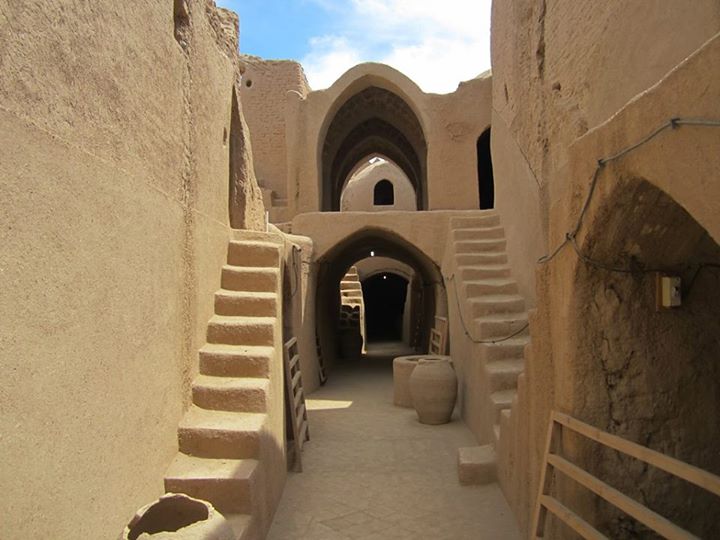
Rereading the city of Yazd in the design challenge of the Yazd laboratory project
08/07/2023Our project started on its own platform. The events that shaped different historical cities of the world in the past are lasting and probably performance-oriented events in their time. The Yazd project at its beginning led us to patrol in this city full of memories. By exploring this city and observing its valuable architecture, we can see that what we know today as Iran’s desert architecture, ideograms such as 4 balconies, central courtyard, etc., are not the only symbols of hot and dry climate architecture, and it can be said that These are cultural-religious symbols with social roots in these historical periods, which were formed due to the embrace of a high level of society, economy, culture, and art based on that, only in the direction of elevating their time.
The architecture of the mentioned periods in these areas is the maximum effort of the architects of the time to build functional solutions in order to achieve the goal of creating more successful living experiences for the people of that time. The ideograms in the structures of the remaining buildings emphasize the maximum emphasis on spatial geometries, the hierarchies of access to the events of the building, various games with different levels that can be explored, the shell of the windows exposed to air and outside light, the functional structures of water in Elements such as wind deflectors and water pools, these items are all responses to the existing function of the substrate, and in fact, the exterior, which is classified according to stylistics, was not the main focus of Iranian desert architects.
Therefore, we came up with an exercise to achieve functional climatic solutions in the modernist grammar of space understanding with Yazdi accent. Our project is a case study in the direction of a functional encounter with authentic values in facing the city. This project is located in the Safiye area, a not very old and modular structure in a relatively wealthy area of Yazd city. The building proportions in this area are x percent of the front of the street. This structural approach and distribution of density is one of the causes of disconnection between the city and individual buildings.
In this project, an attempt was made to investigate the feasibility of this functional project’s dialogue with the city by using the visual depth in the pre-entrance area of the project or an attempt to create a garden pit at the same time as a response to the climate conditions in passive mode. This project has an inviting space for pedestrians.
In the neighborhood of this project, all the walls leading to the streets are about 4 meters high, which minimizes the visual continuity of pedestrians and riders compared to the buildings. In order to talk to the city and be inviting, this project needed to create an active and living wall for the city. This wall is shortened and lengthened according to the proportions of the facade for the city, and from behind its openings, it shows off to the passers-by. On the outer edge of this wall, there is a new-look old-fashioned element that allows passers-by (not only project users) to pause. This wall is rooted in the soil parallel to the bottom of the pit of the project, and like a 10-meter wall like the old porches of mosques like Yazd, it is a precious sign for this city-wide service project. Spaces have been created for people in the area of the building, who may not necessarily be service users of the project. This project makes memories.
Here we are faced with three facades on the south front: 1. The view that pedestrians can see from the level (0 and 0) of the entrance of the street (level on the bridge) of the building from the beginning of the wall at (0 and 0) of the bridge to the end of the shell of the porch like 2. From the level of the garden pit where the core below (0 and 0) of the project is visible and the life under this yard is determined. 3. The view of the building to the city that overlooks the city wall (city porch) of the entrance, the bridge, the garden pit and its spatial connections.
For the facade of the project, we tried to use materials that have been used in the province for a long time. But the same brick in this project is in another way in line with the excellence of functionalism in facing the climate (dry shell to control the lighting and shading situation).
This project has made a maximum effort in order not to use the holes facing the wall of the city in order to maintain the optimal temperature inside. Lighting by several ceiling skylights (such as Horno) that are placed vertically in project accesses (not in functional spaces) to control people’s concentration and control thermal and light comfort. Also, the connection between the outside and the inside of the building has been cut off in parts that are not related to the functionality of the building. (The laboratory should not have windows except for specific sections).
In this project, the vertical and horizontal access paths are important because the quality of the functions reaching each other is one of our goals in this project. Spatial continuity in the main axes of the project between the floors is done through corridors and stairs with the nature of objects.