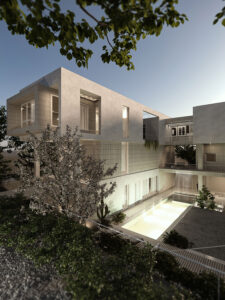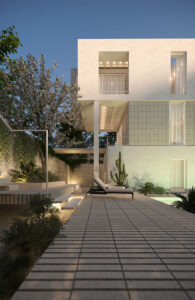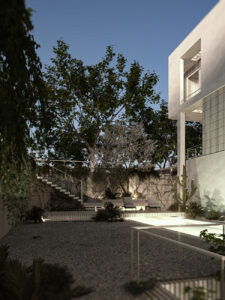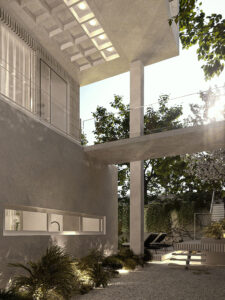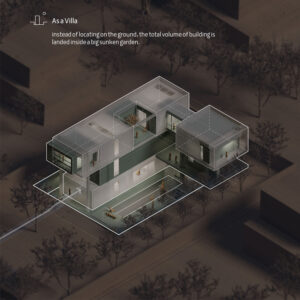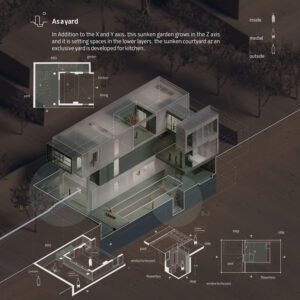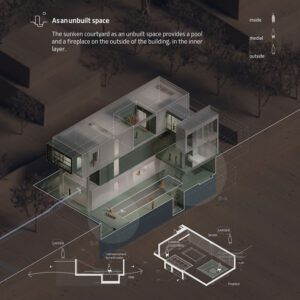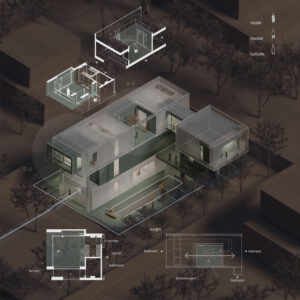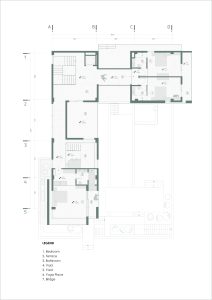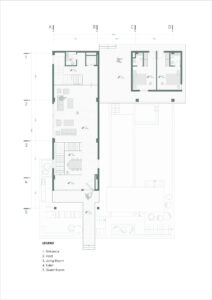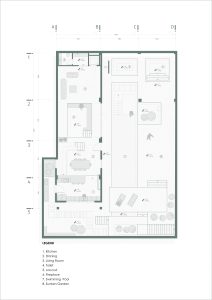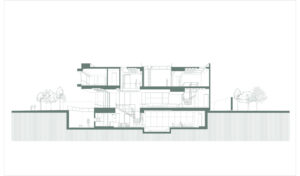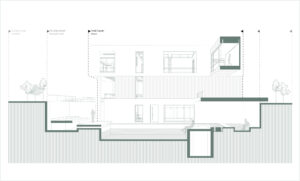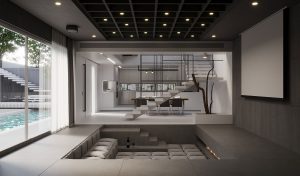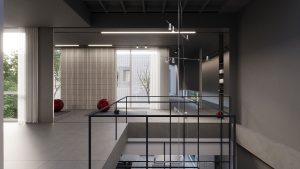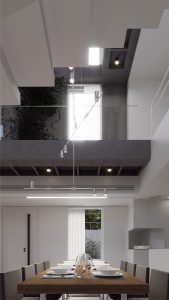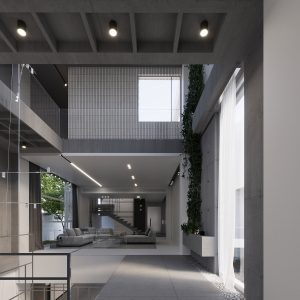A House to the Inside
projects details
- Project Manager:Mahyar Jamshidi
- Client: Personal
- Function:Villa
- Location: Alborz, Iran
- Status: Under construction
- Architect in charge:Bahareh Pezeshki
- Construction team:Mazyar Jamshidi, Saeed Bakhshi
- Presentation: Zahra Ardalanifar, Elham Forghani
- Area:630 m2
- Year:2021
The site designated for the construction of the villa, located within the Dasht-e Behesht Boulevard area of Mohammadshahr, is classified as a garden villa zone (with a 10% building coverage limit) according to the detailed urban plan and municipal construction regulations. However, in the vicinity of these streets, tall buildings stand like intimidating sentinels, silently overlooking and dominating the life within these villas. This condition made a strong impression during our first encounter with the project — it immediately inspired a desire to create a residential veil, a spatial shield ensuring privacy and intimacy for the villa’s inhabitants.
The sunken garden (Godal Baghcheh), an ancient archetype in traditional Iranian architecture, was historically employed in the hot and arid regions of the Iranian plateau as a model fostering privacy and providing a climatic response. This archetype can serve as a conceptual bridge — addressing the contextual challenges of the site while also responding to the dualistic nature of contemporary Iranian social behavior.
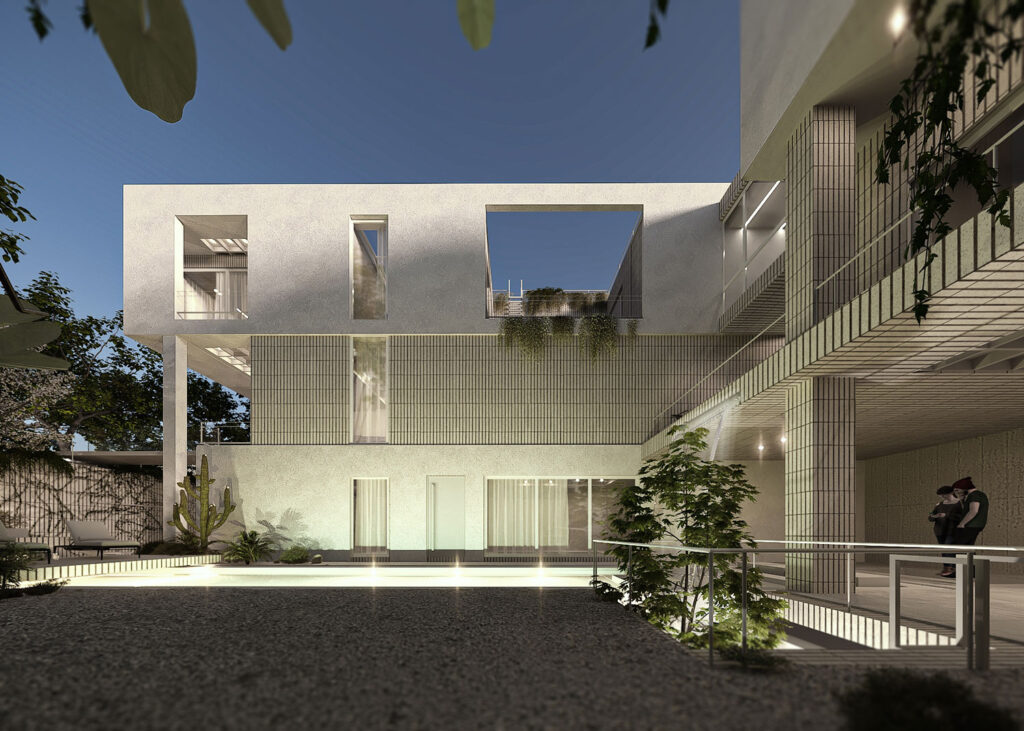
We sought to create something beyond the ordinary — a larger phenomenon, a new mode of living: an experience of dwelling within the earth itself.
The layers beneath the soil, from a biological standpoint, behave differently from the surface — possessing higher relative humidity and being less affected by atmospheric conditions. The deeper we penetrate into the ground, the more we encounter a striking contrast in spatial atmosphere and unique climatic characteristics.
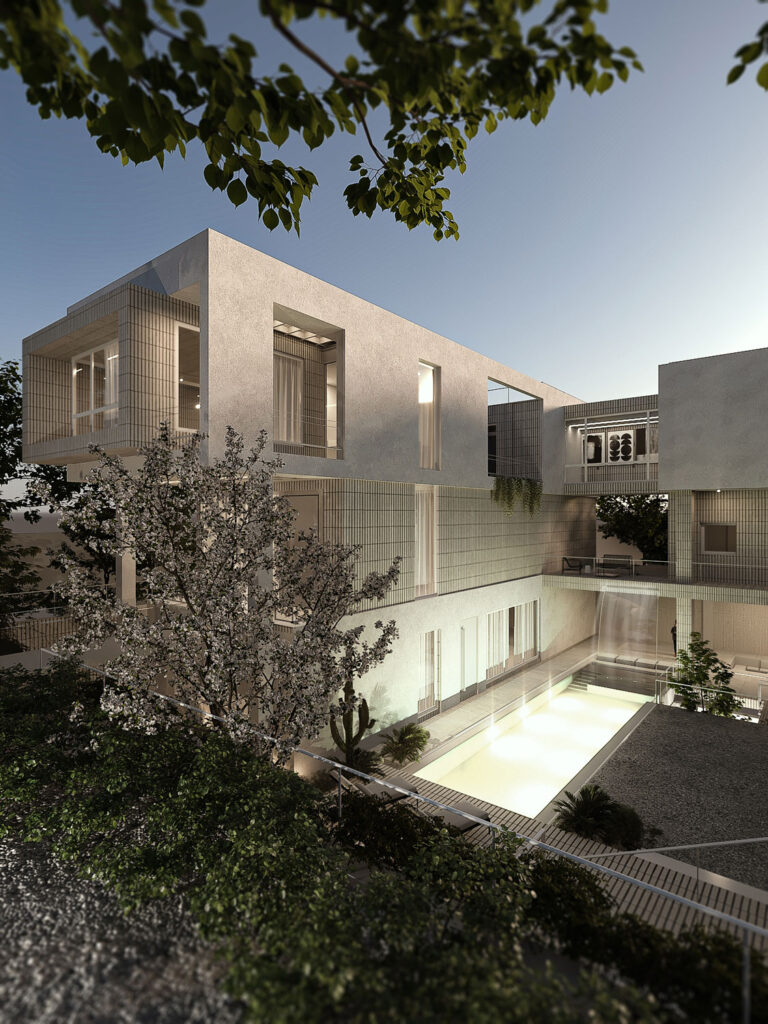
The main concept of this project was to create a sunken garden — a reinterpretation of the traditional archetype, but at a scale much larger than a mere courtyard garden — positioned at the far end of this 2000-square-meter site.
Convincing the client that their flat, beautifully landscaped garden needed to be metaphorically sliced like a cake, with extensive construction taking place beneath the ground, and that the primary spatial experiences of the villa would unfold below the surface, initially seemed an impossible task.
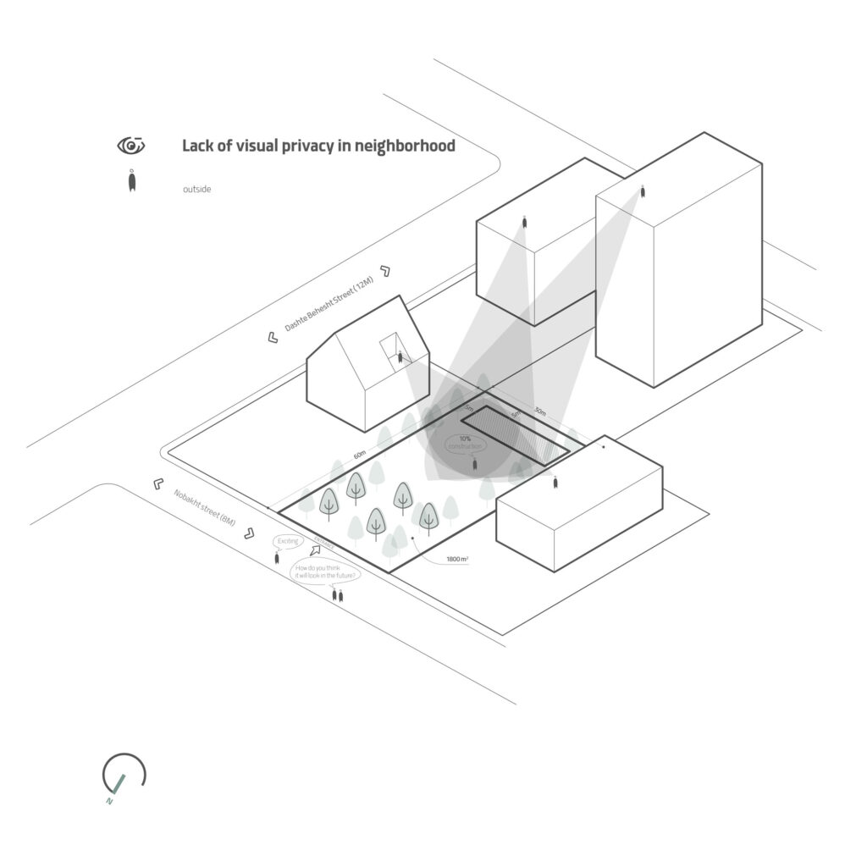
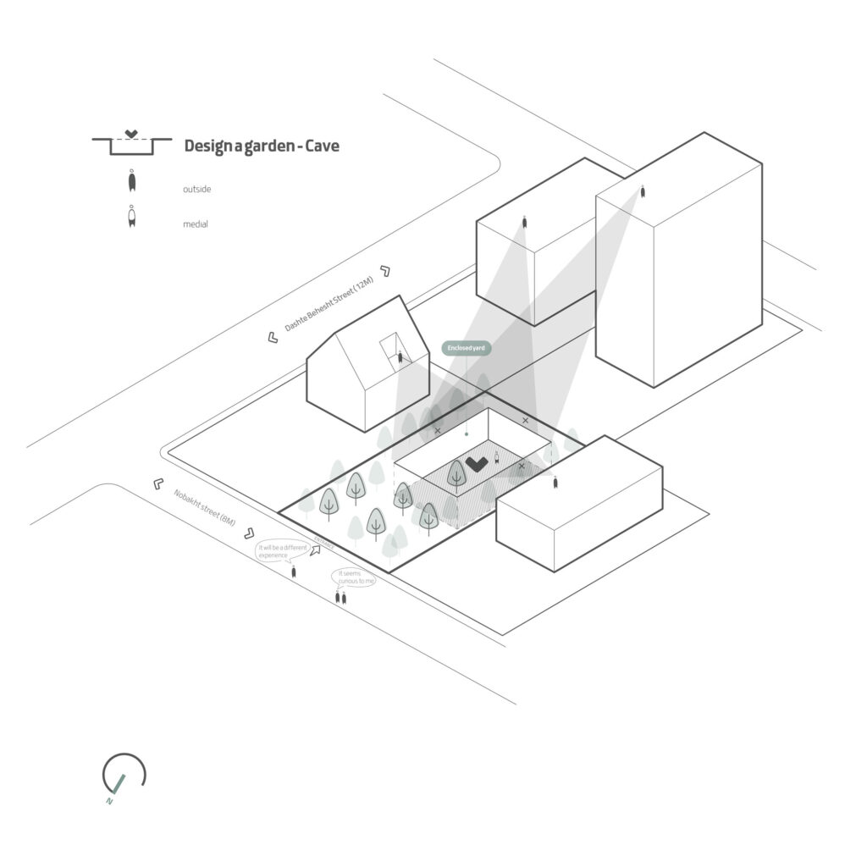
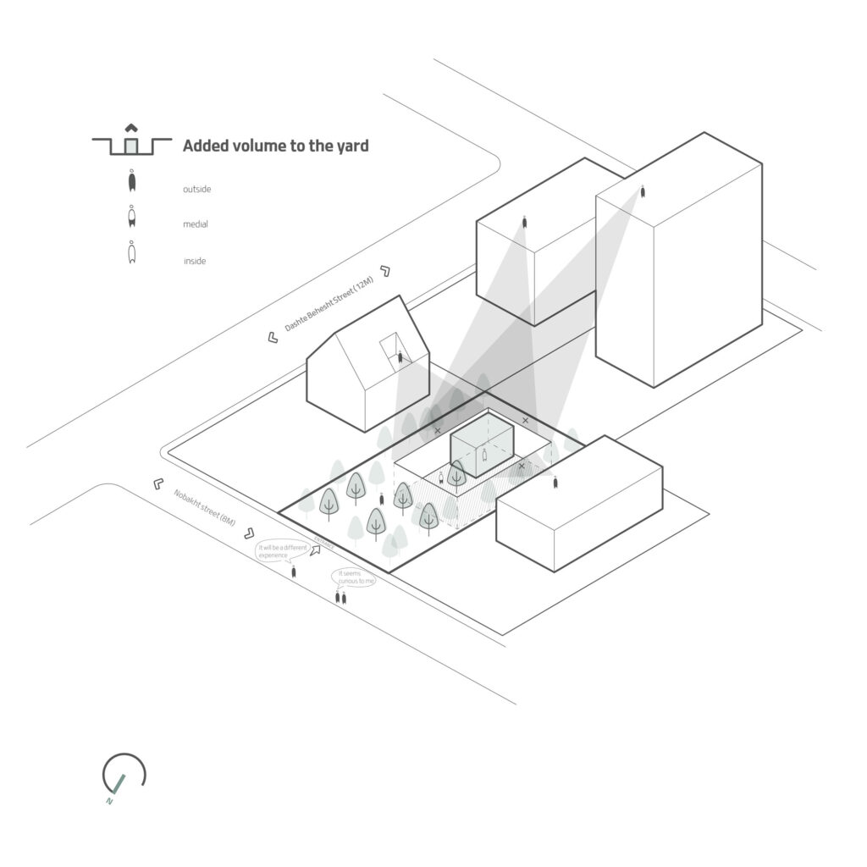
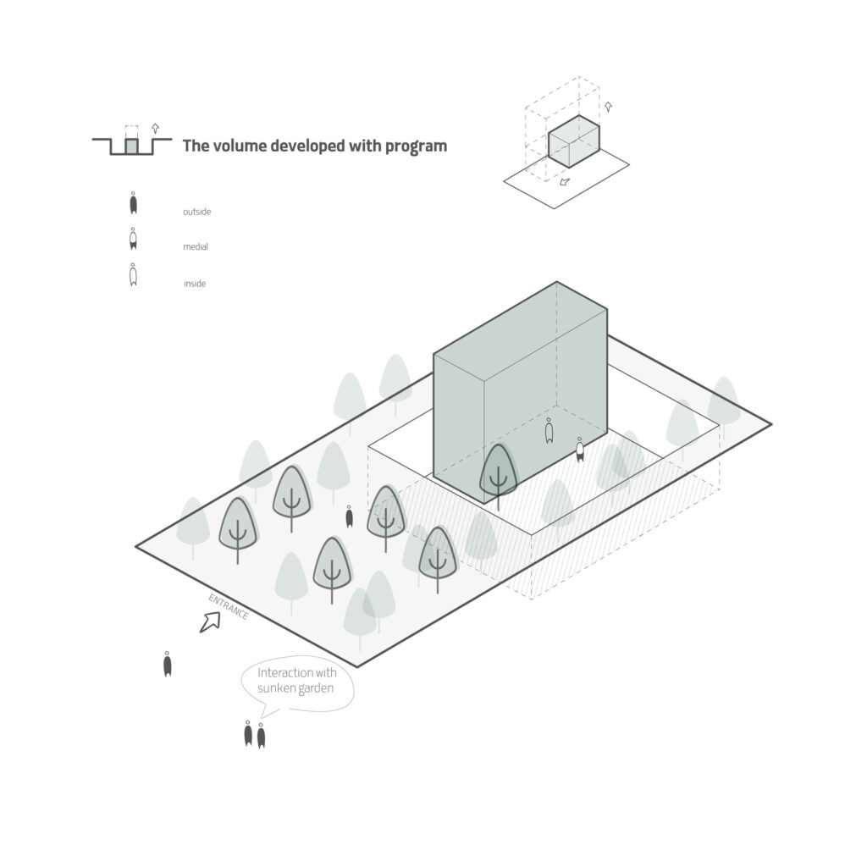
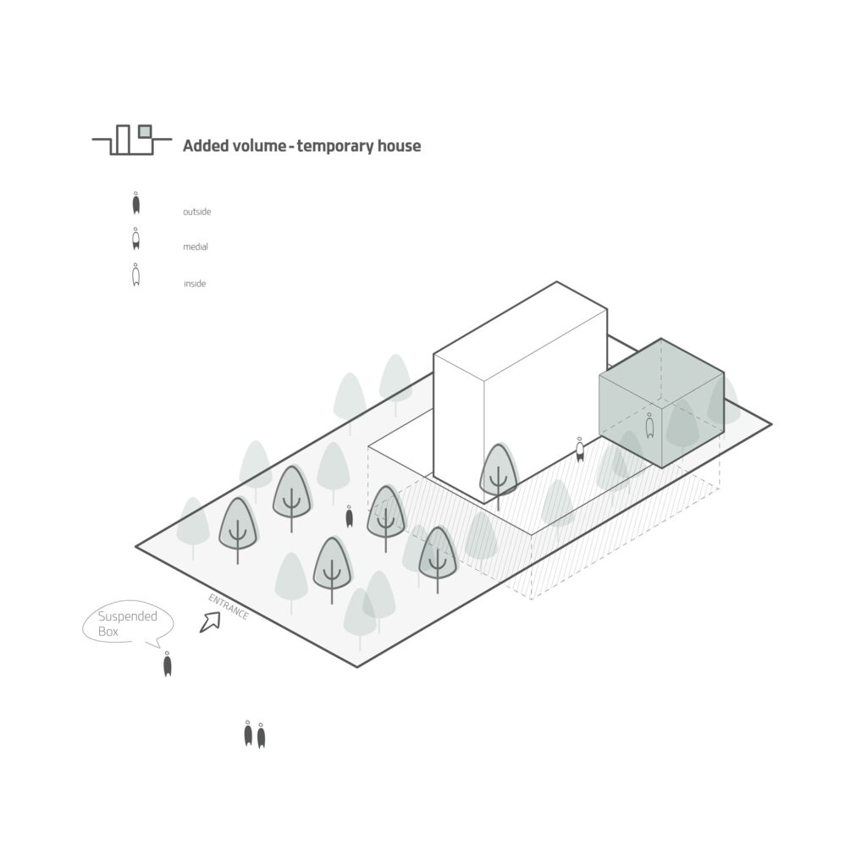
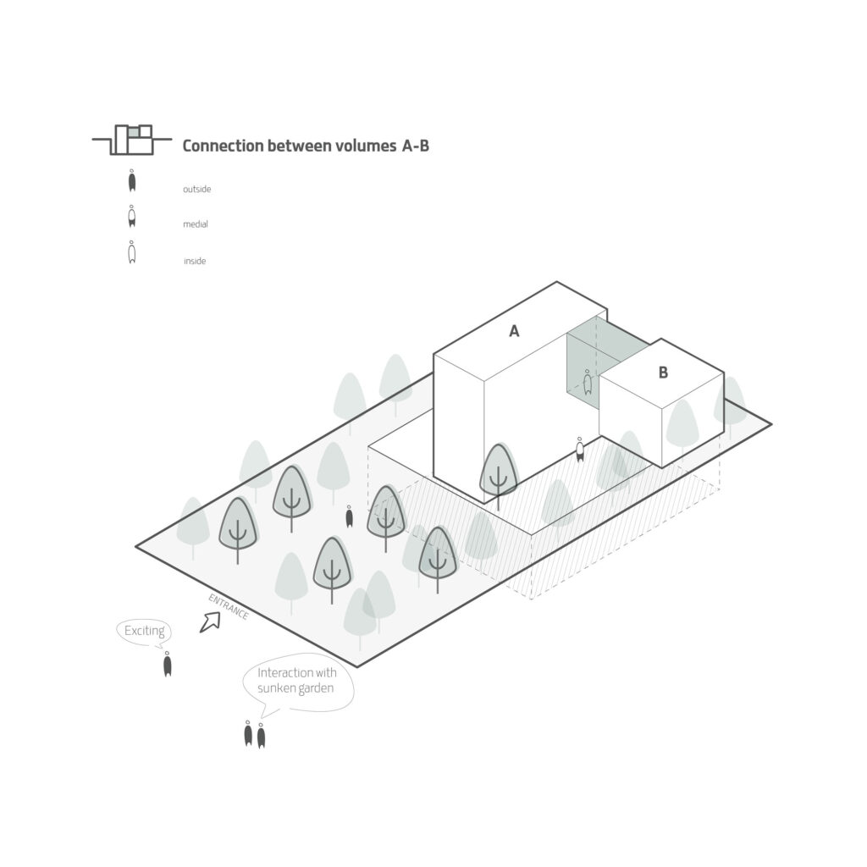
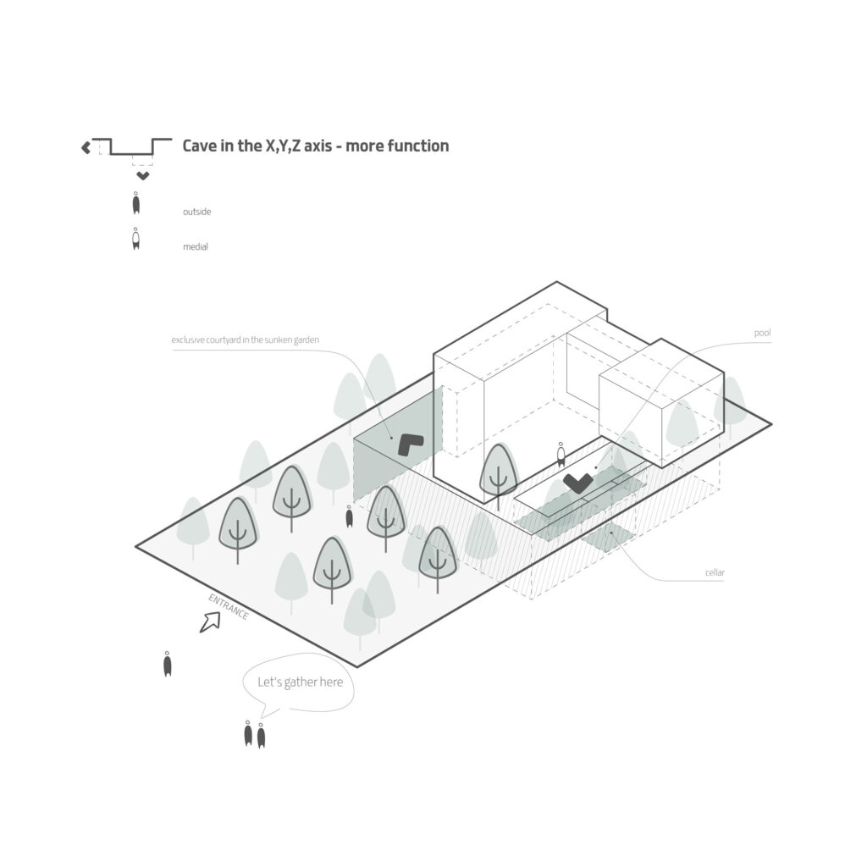
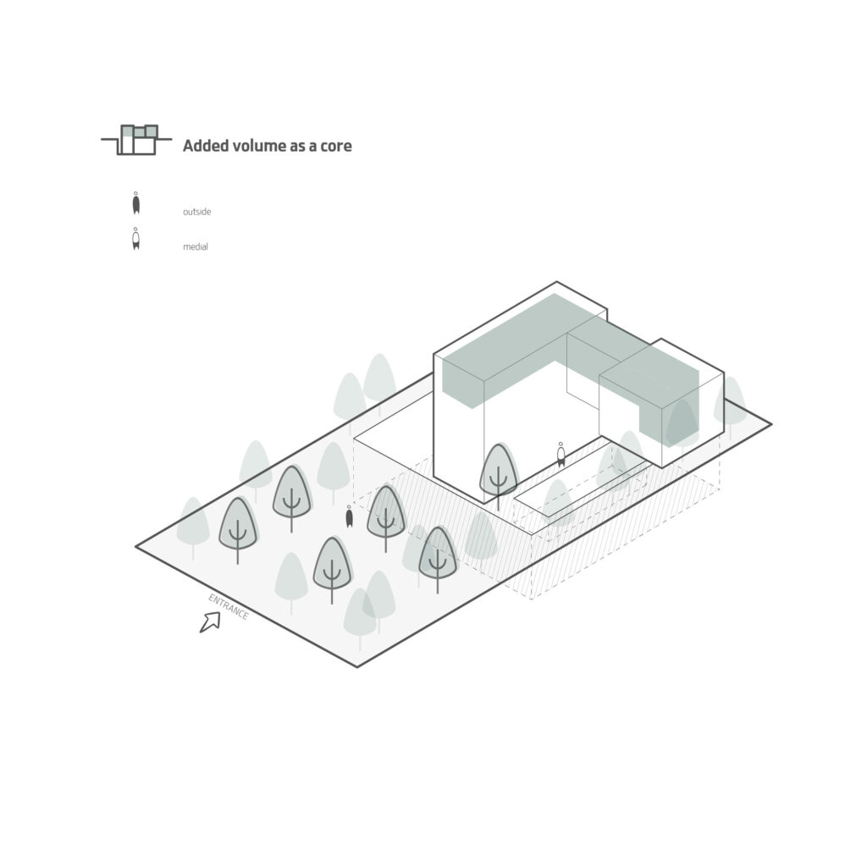
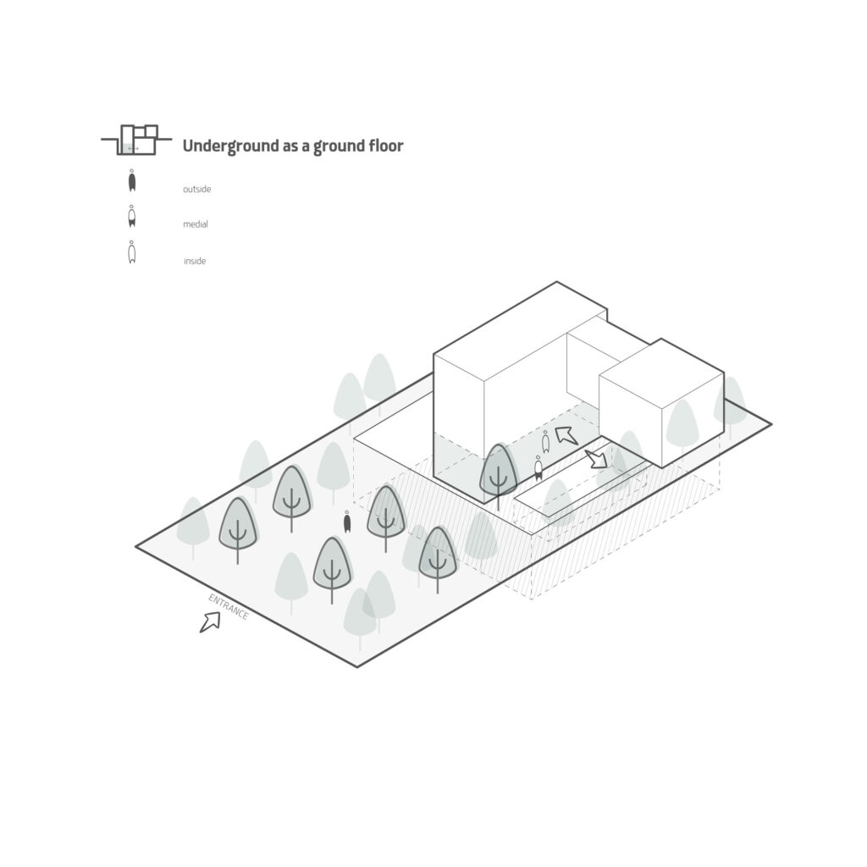
However, this idea ultimately took on a tangible and authentic form. The distinct spatial experience it offered — along with its culturally sensitive approach and thoughtful dialogue with the site and its surroundings — all contributed to creating a setting where the inhabitants could truly be themselves within their courtyards, discovering a deeper sense of intimacy and belonging in the physical space of their home.
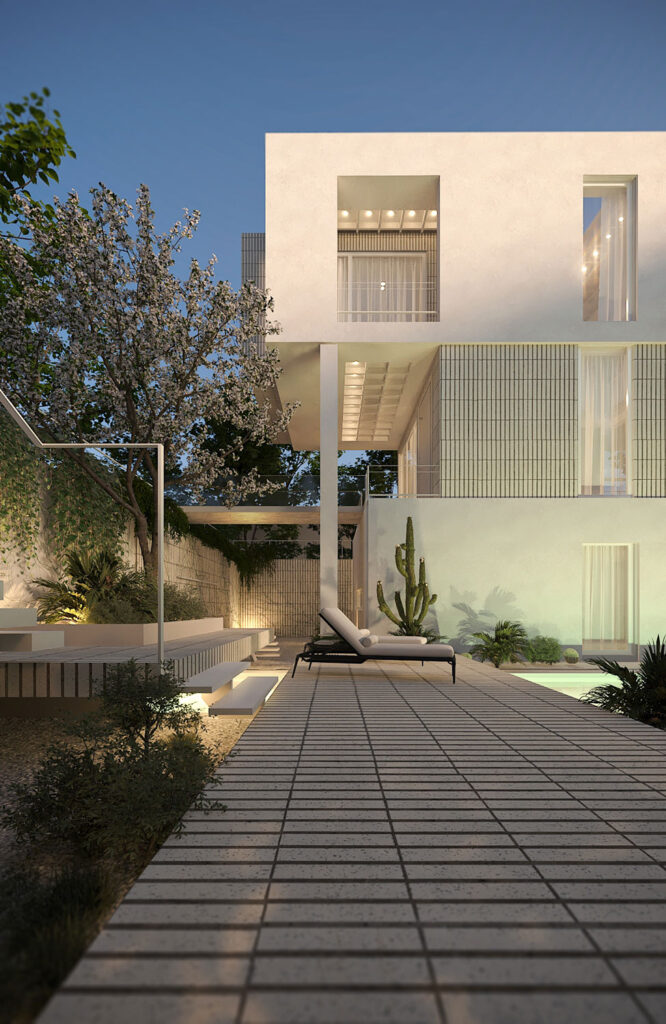
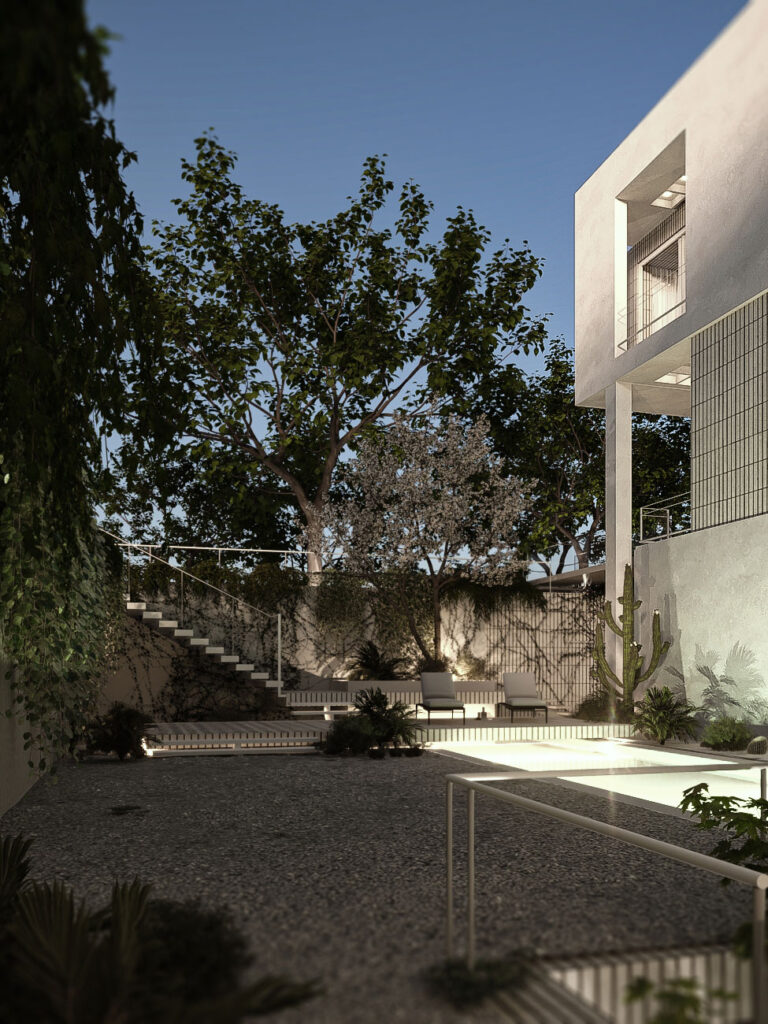
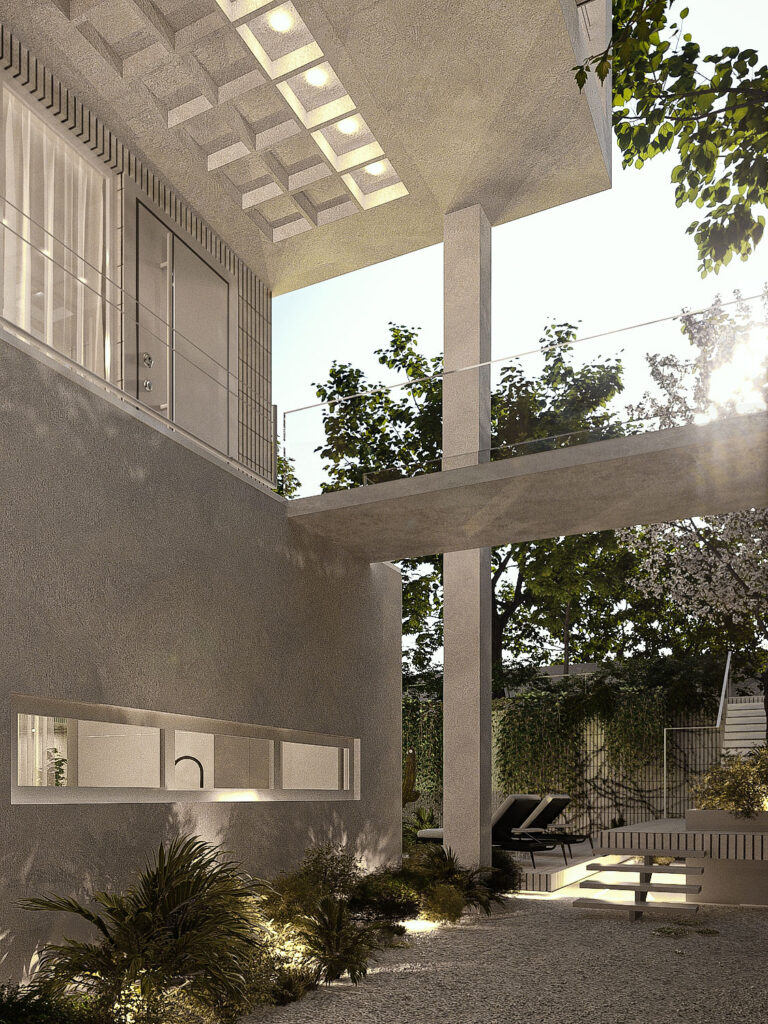
From our perspective, architecture must be an endeavor toward the elevation of the site’s cultural essence and a rational engagement with both the text and context of the project.
The concept of this vast sunken courtyard — realized through 3,200 cubic meters of excavation and a substantial volume of concrete — achieved a spatial richness that brought forth a new flavor of life within the villa.
The main zones of living activity are arranged around this central courtyard and its pool, fostering interaction and synergy among the residents.
The architectural form as a whole resists ostentation; its descent into the ground is a gesture of humility. As a result, an observer entering the garden may initially perceive the villa as a modest two-story building — only to soon discover, with a few more steps, an entirely different world unfolding beneath their feet, where the true story of the house begins.
As one walks across the bridge leading to the villa, moving literally over the courtyard, a deeper sense of connection and dialogue with the space naturally emerges.
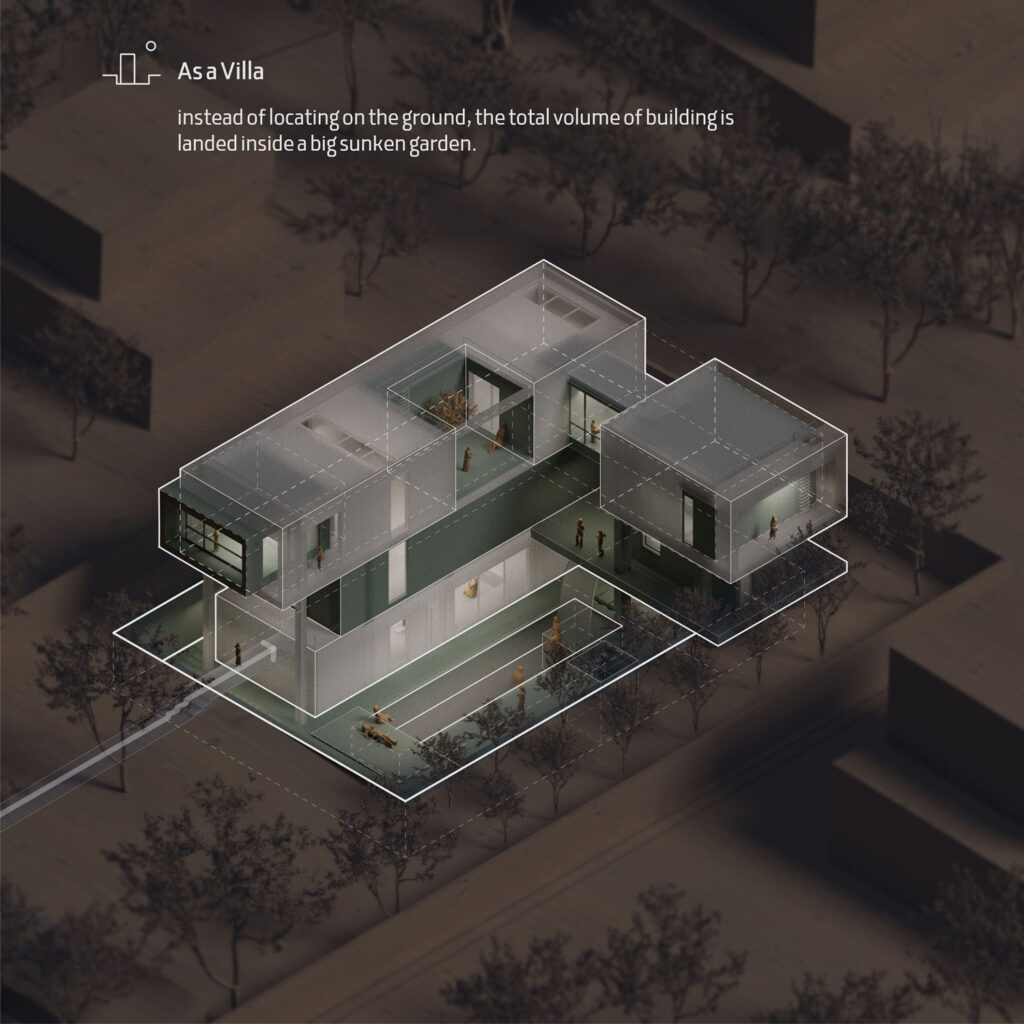
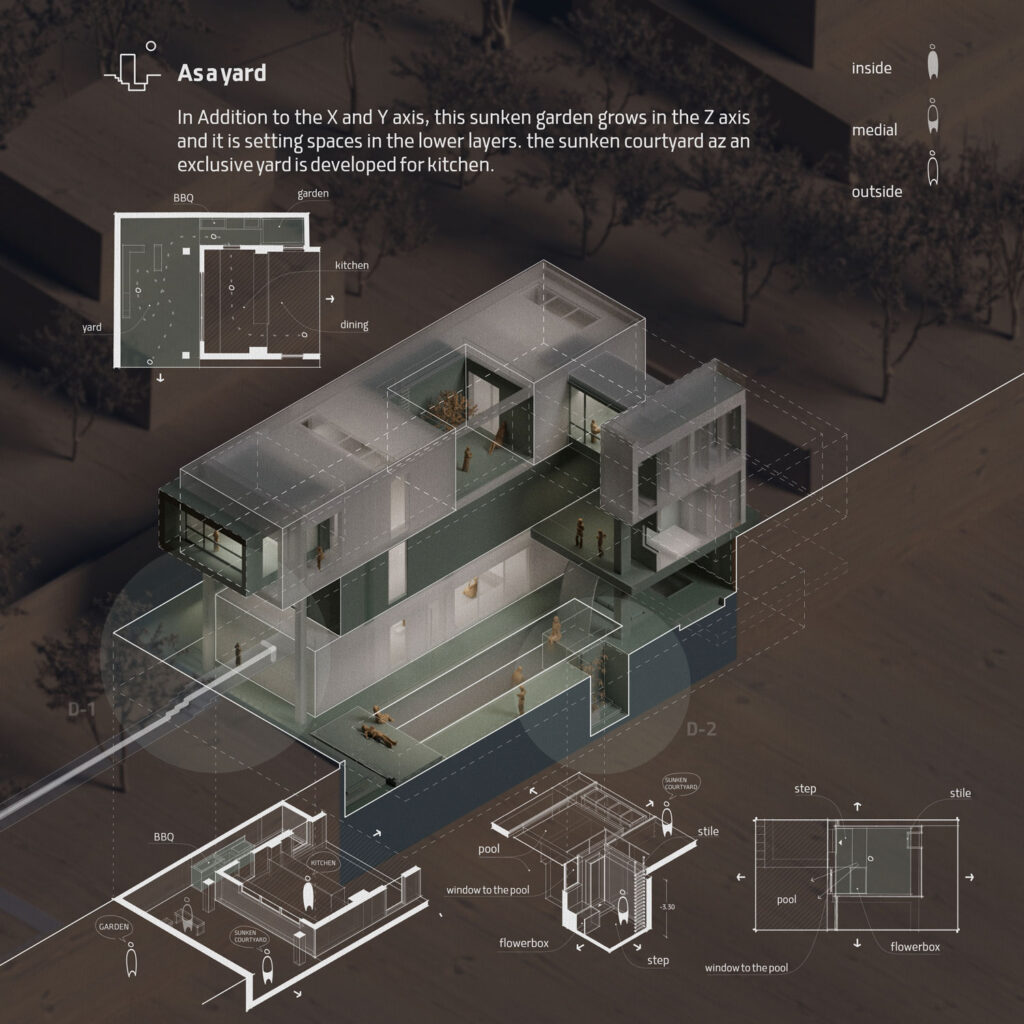
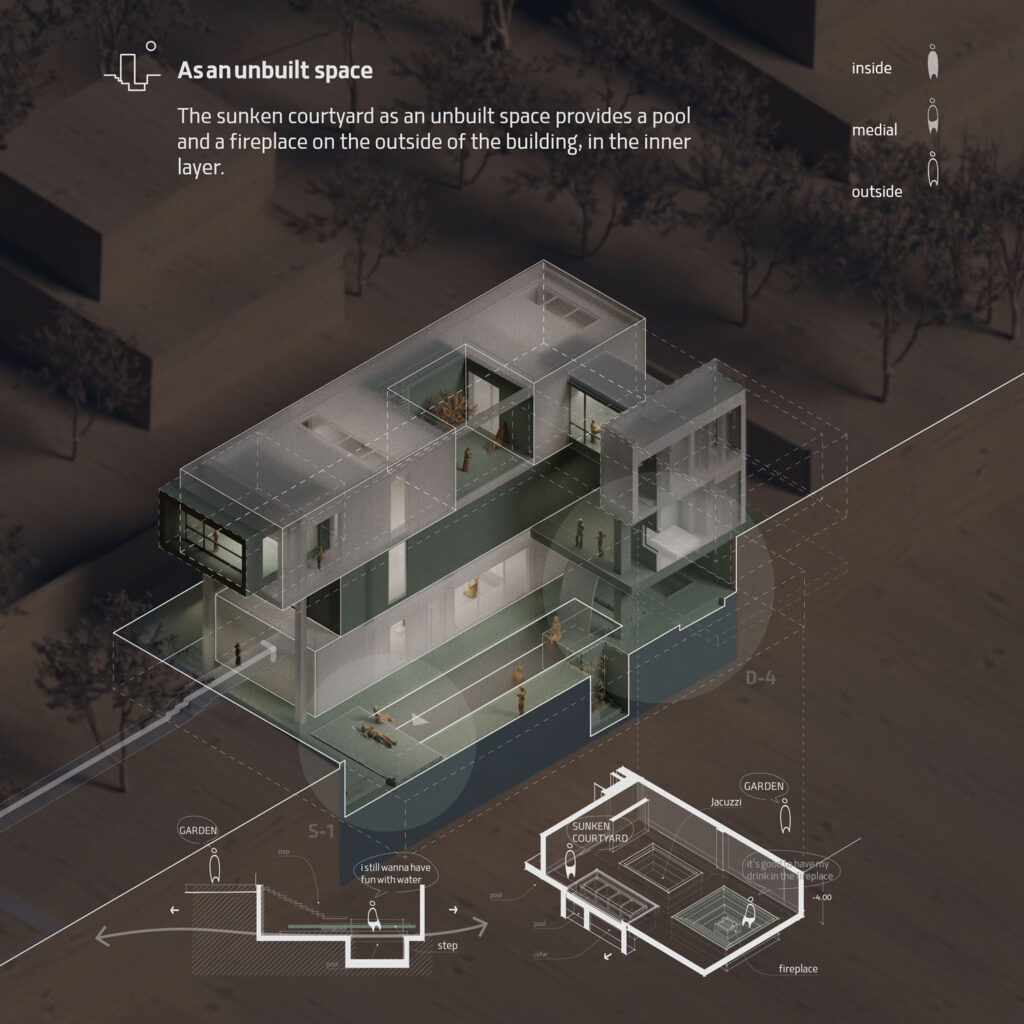
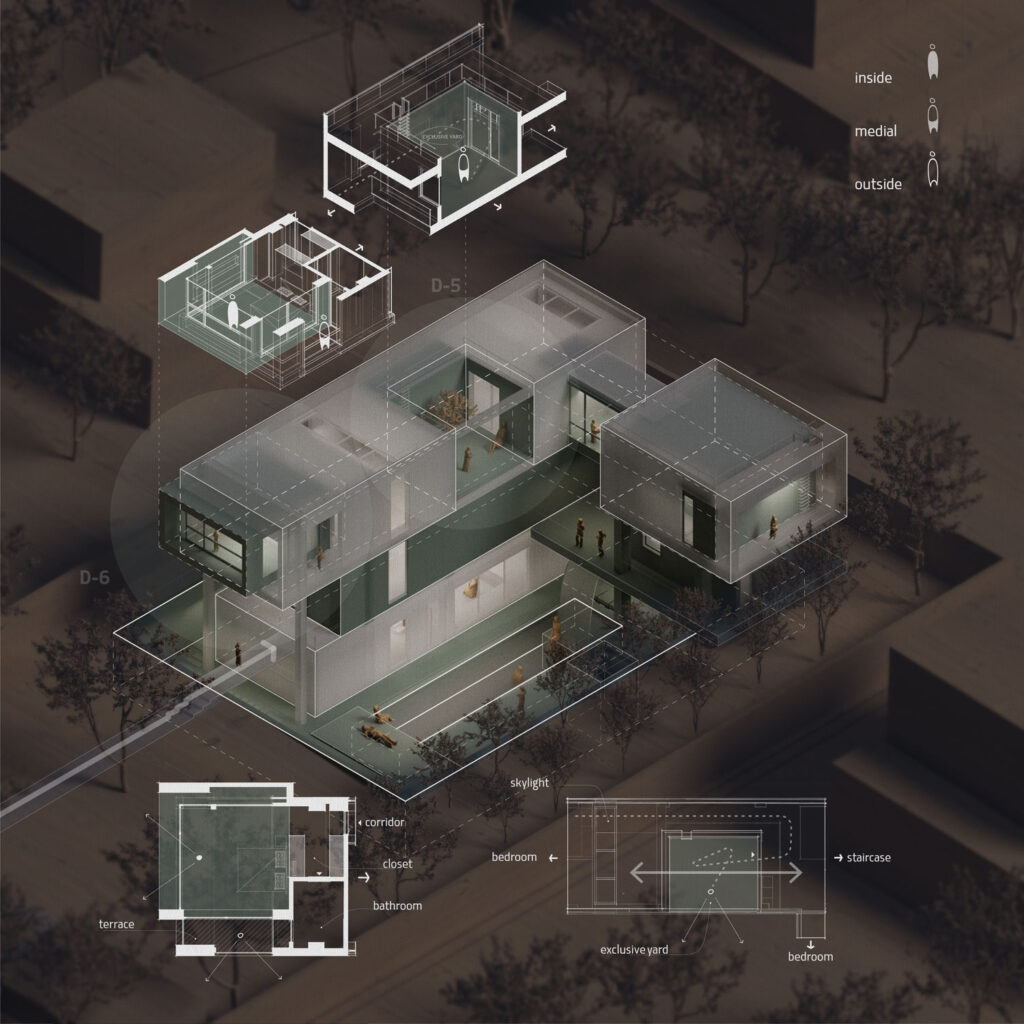
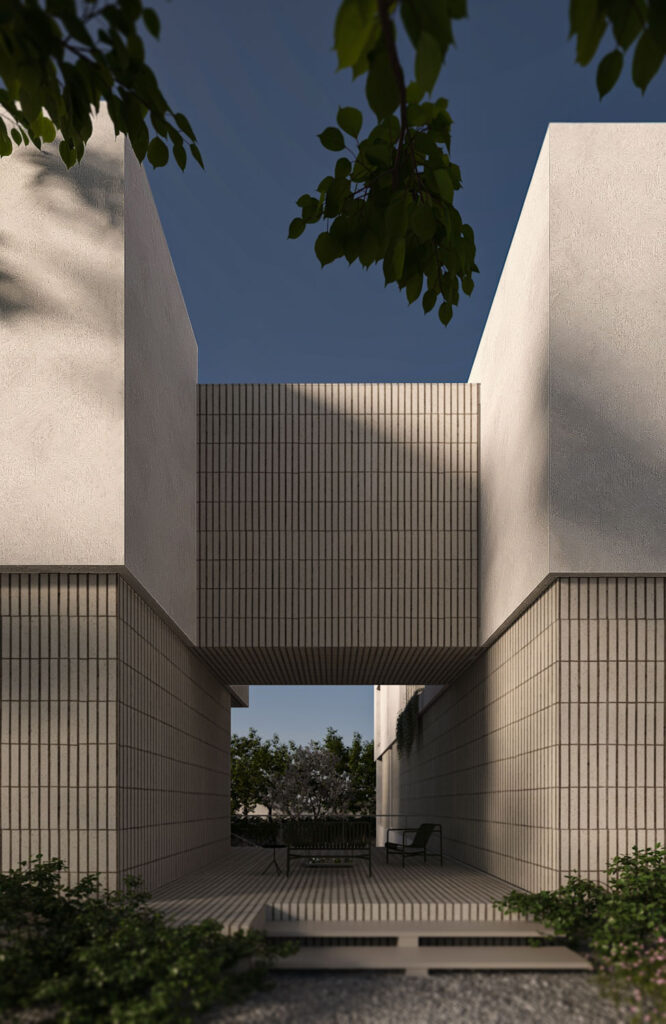
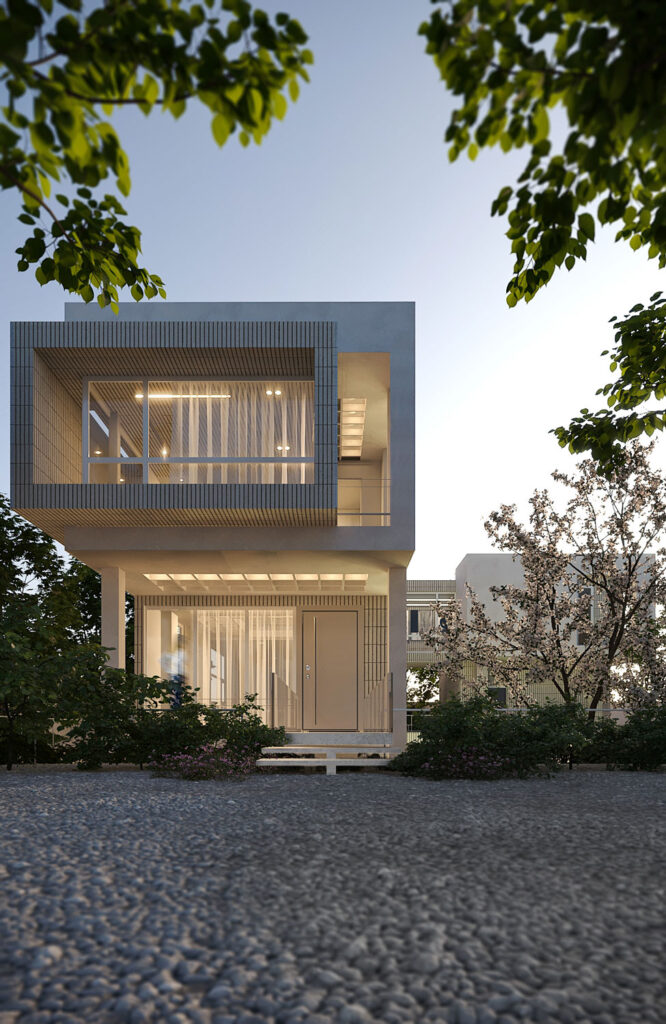
On the courtyard level, the villa takes on a more public and extroverted character, featuring an open, single-level hall that does not directly border the sunken courtyard, but instead opens toward the surrounding ground-level garden on the western side of the site.
At the uppermost level, a deliberate spatial separation occurs between the built masses, forming individual residential suites for the occupants. This separation aims to provide greater privacy between the parents’ and children’s quarters, while a series of open and semi-covered bridges connect these distinct zones at carefully defined spatial nodes, creating moments of encounter and transition throughout the home.
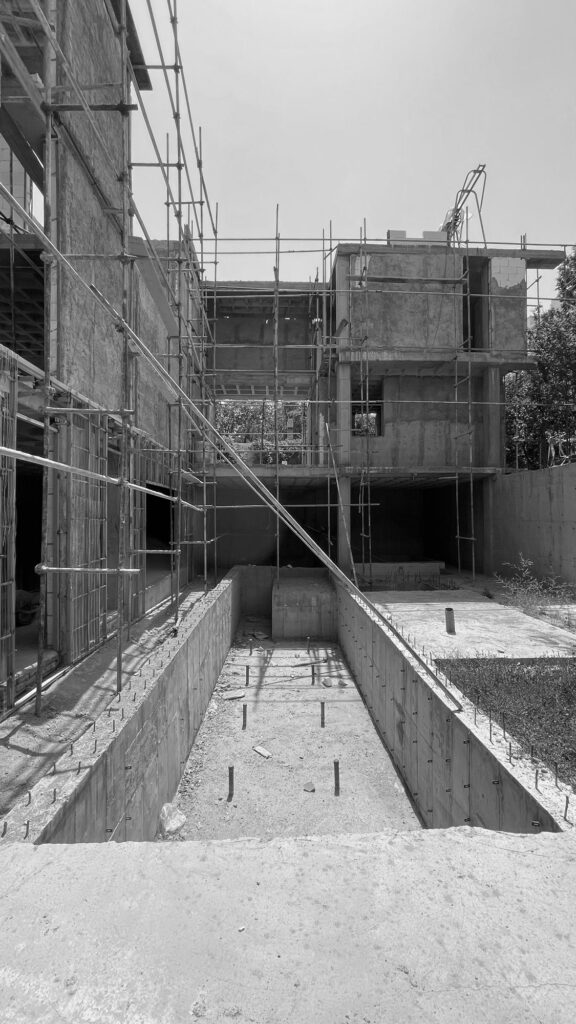
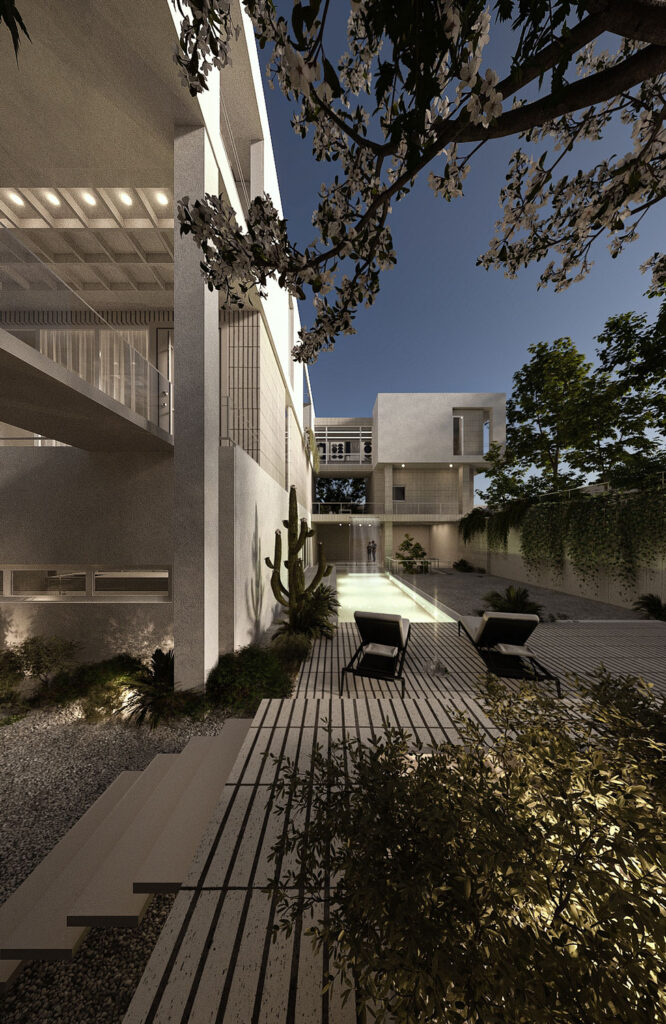
This connective joint forms an inner courtyard on the villa’s first floor — a shared space that fosters interaction among the more private areas of the home.
In this project, the design strives to cultivate diverse experiential qualities of living by creating a spectrum of spatial conditions — open, semi-open, and enclosed. As a result, each point within the house offers a distinct perception and flavor of life.
Through the dynamic circulation across bridges and the sequential arrival at various spatial stations, the project enhances the vitality and liveliness of its inhabitants. These stations are intentionally placed to activate movement and engagement throughout the house.
The unbuilt spaces play a crucial role in extending the visual and spatial continuity within the villa. In concert with the stairways, they evolve and unfold throughout the interior, composing a spatial journey rich with discovery and delight.
project location
address:
Alborz, Iran




