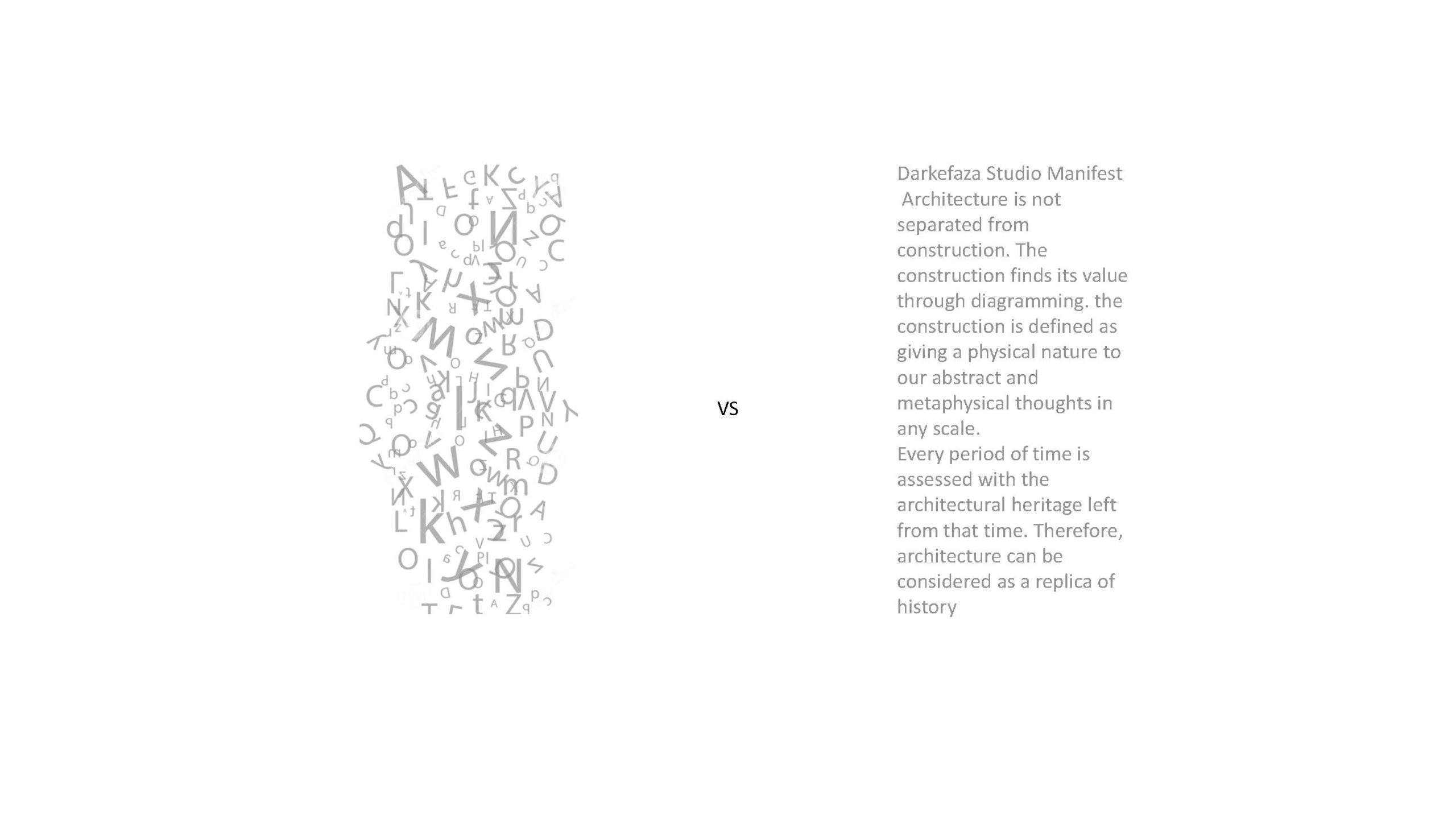
Architecture and intervention (renovation)
02/08/2023Foreword: Renovation is one of the most frequent topics in the architecture of urban life today. At the time of planning, this issue is understood as a limited and spatially limiting issue due to the existence of the existing building, and due to the lack of correct recognition of the boundaries of the architect’s intervention in it, it seems to be a superficial issue, outside of architectural thinking, and includes external and shell changes. In the present text, an attempt has been made to correct this misnomer by clarifying the boundaries of intervention in the project.
When faced with a renovation project, the most important step to getting into the project correctly is reading the existing project. Reading geometry, space form, spatial hierarchy, functions and accesses, structural and installation diagrams including electricity, lighting, water and sewage.
All the above must be fully understood and justified. You can only know about renovation or reconstruction or revitalization of a building when you find out all the energies in it. Even chat with previous space users. This dialogue should be about the general biography of the life in that space, its background, specifying past interventions, the foundation of the existing space. In renovation projects, the client (customer or user of the space) initially has a higher level of information about the space than we do. Act like a doctor who asks you about the history of your illness, this is how you can start a process that begins with research, revelation, study and ideation and finally ends with treatment or excellence of that project. It is very clear that the person or team responsible for this action must have complete mastery of the cognitive aspects of architecture, understanding of space, understanding of structure and structural structure and even facilities. In this way, the current situation can be known in a complete process after harvesting or rolling. The scale of the project is also effective for the Roloh affair, the scale shows the working method and tools. For example, taking and receiving the available space of a villa on a 2000 square meter plot is different from taking a 60 square meter apartment. And this can be done in different layers.
These are action verbs and they make quantitatively correct results without working methods. But the point that makes the difference in the issue of reconstruction and the creation of value is the continuation of the story. Obtaining the amount of intervention and enabling the creation of meaning.
In the space understanding office, we try not to take the blocking objects [1] too seriously at first (knowing their presence and knowing each of them). Start the project as a blank page. First, let’s put ourselves in the shoes of the space users and dream about what this container [2] could be. Believe that generally the customer has no knowledge of the hidden potential of his space (hidden potential) [3]. The easiest way to prove this theory is to present an intuitive argument [4]. Generally, every customer thinks that he knows what he wants, at first depict it with the least intervention (alternative 01_ client request). This has three positive effects.