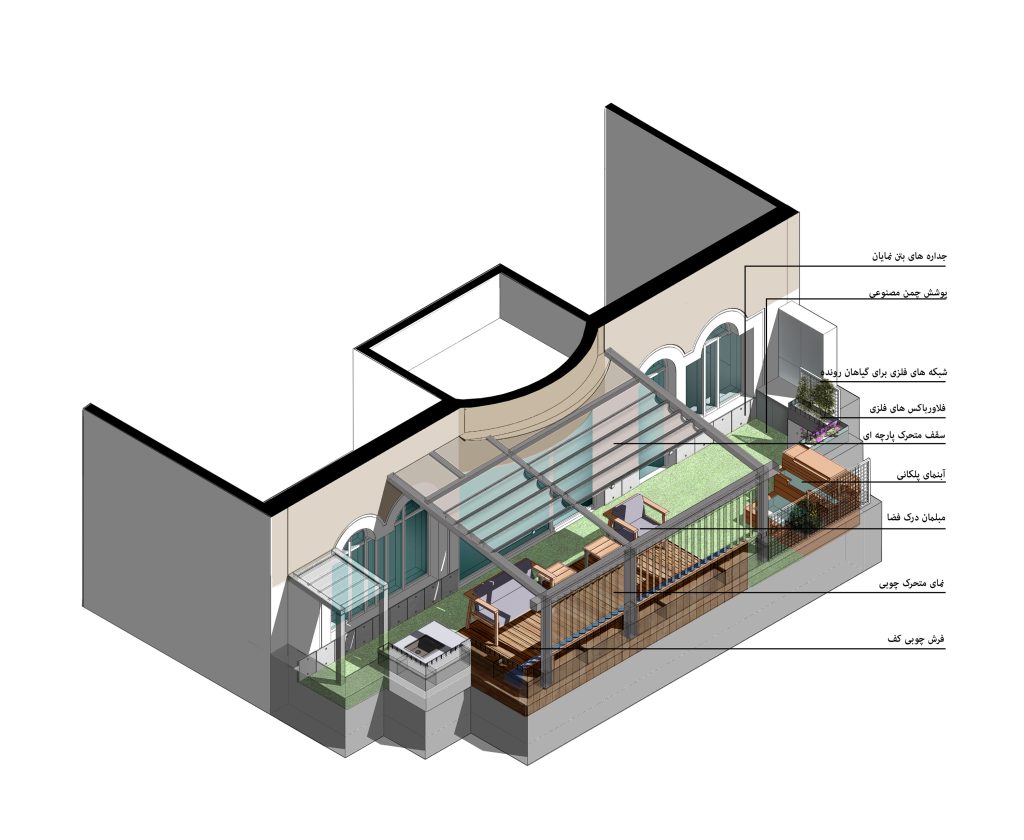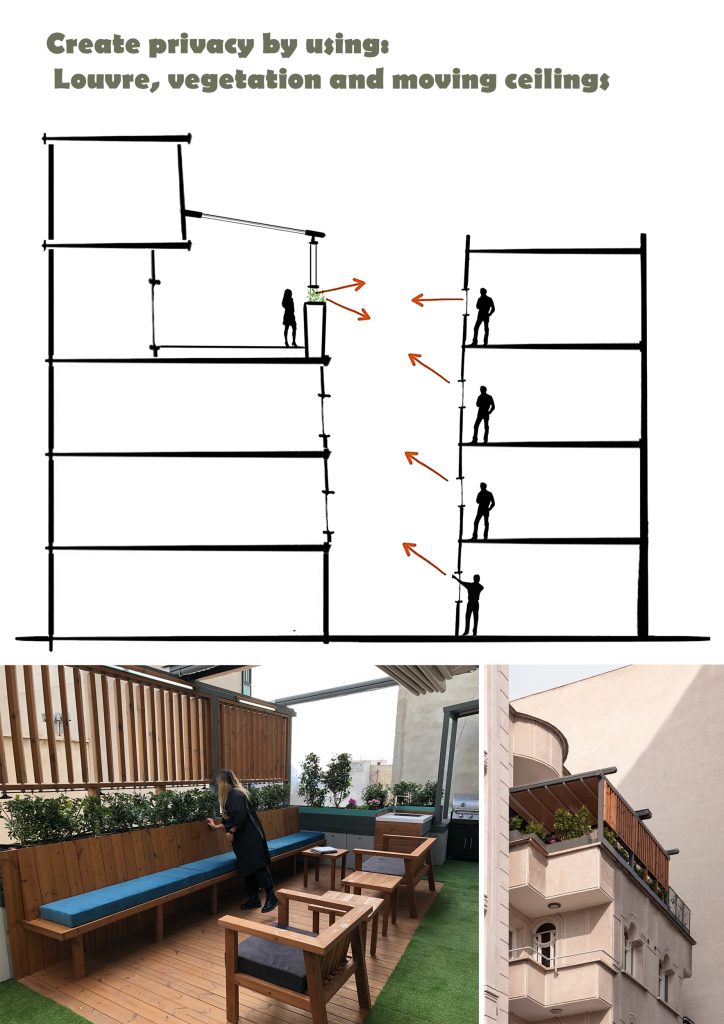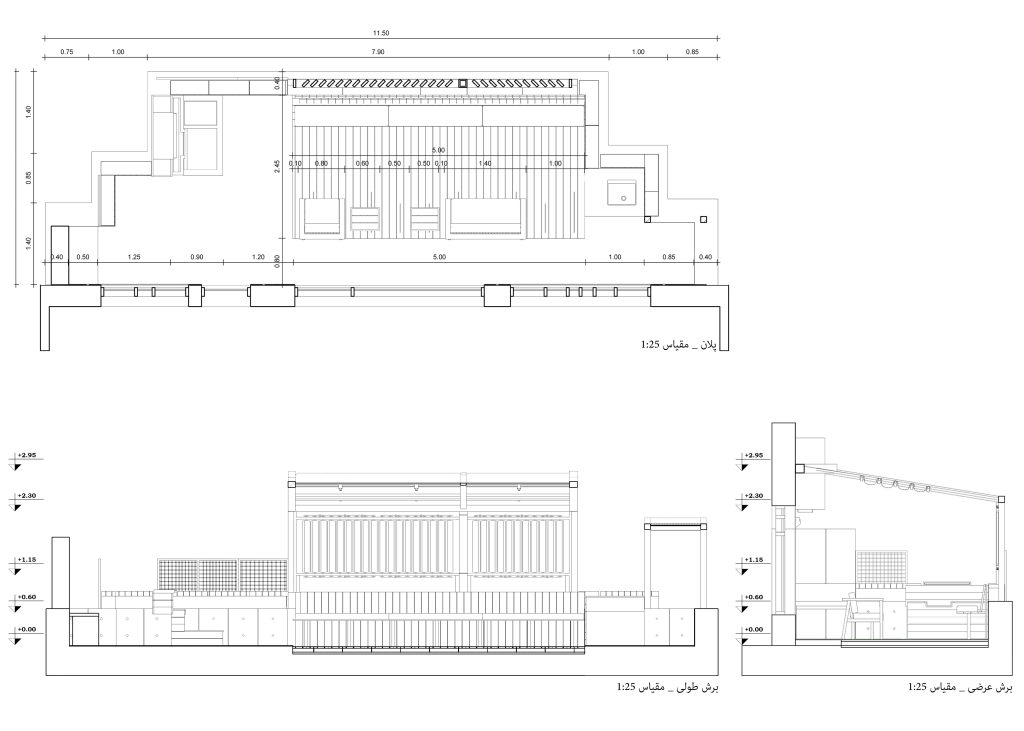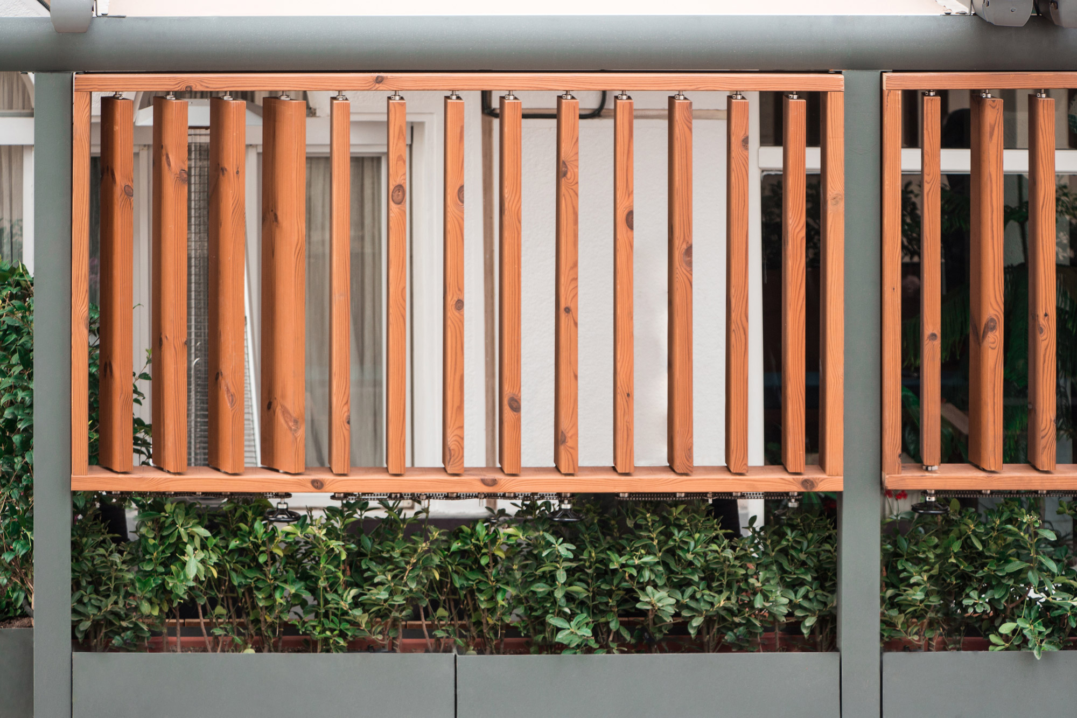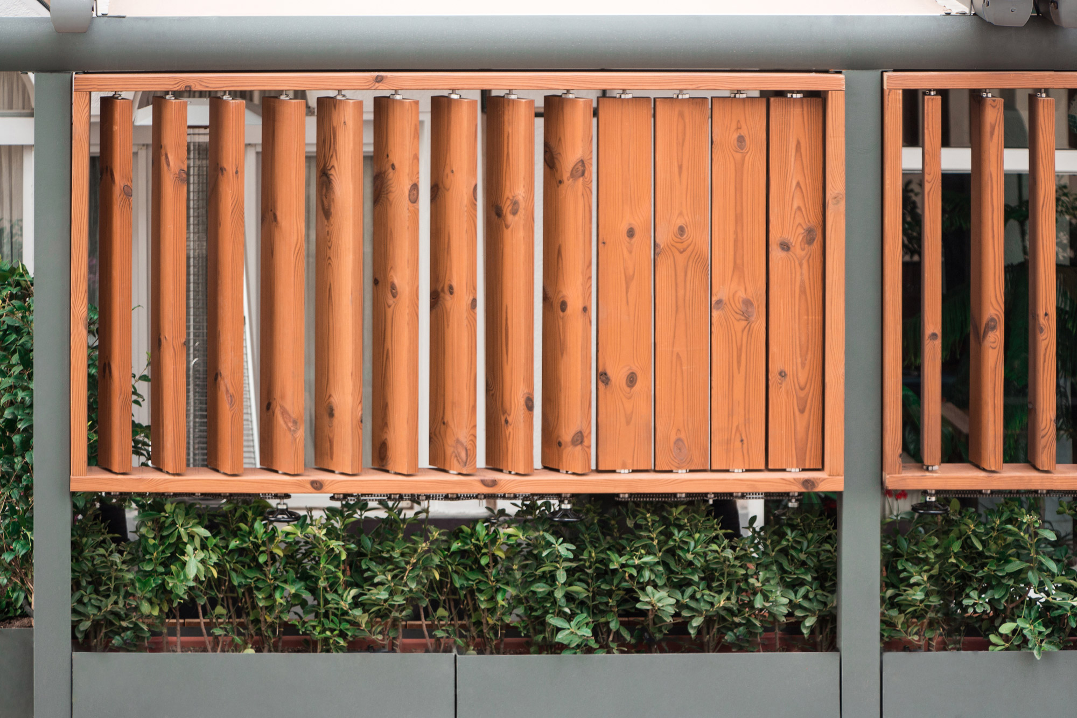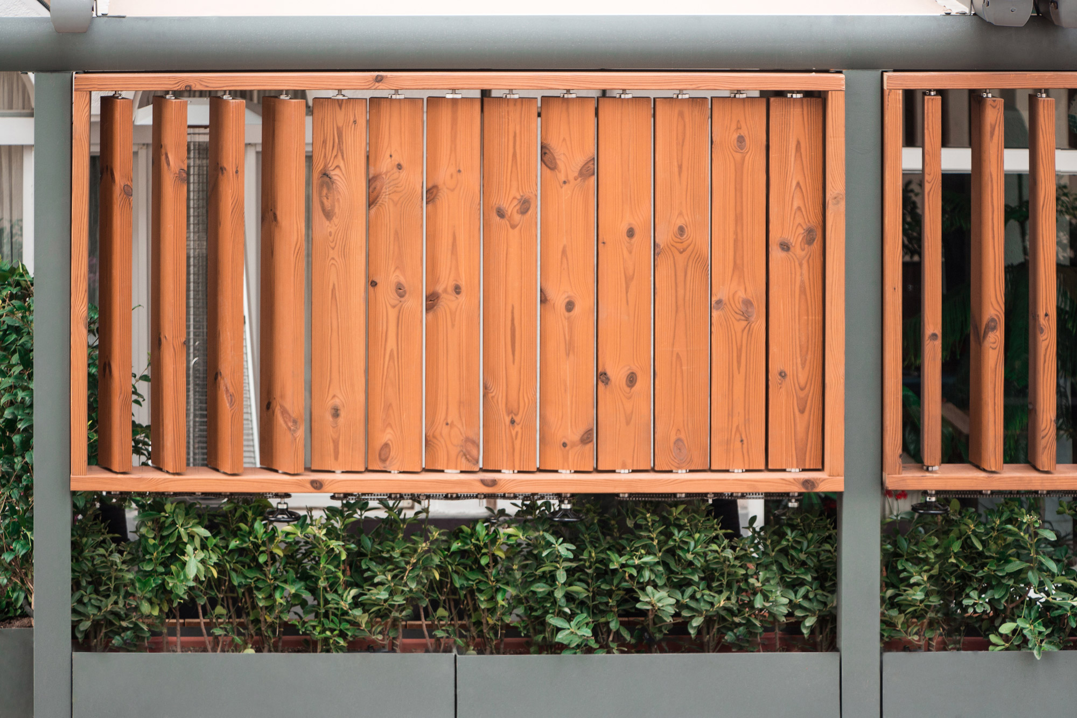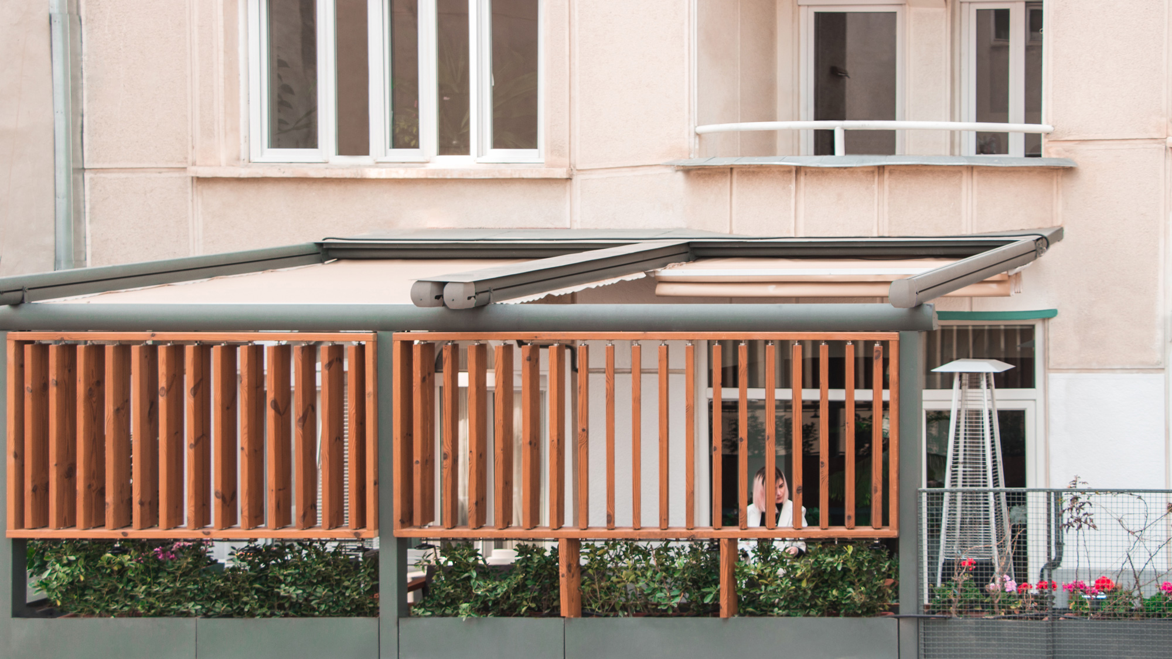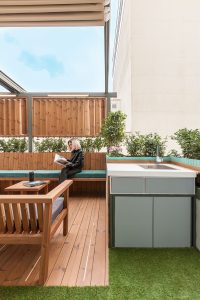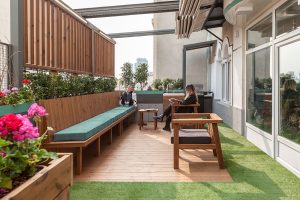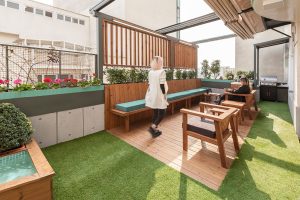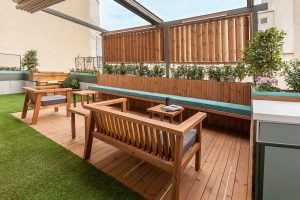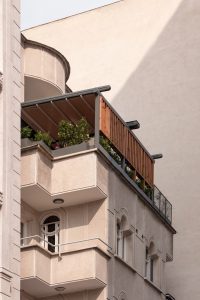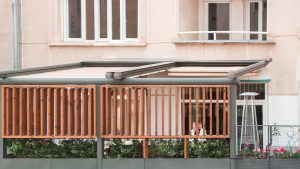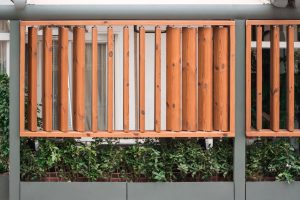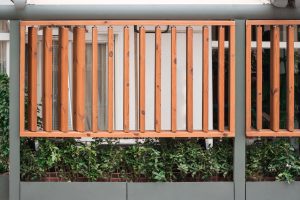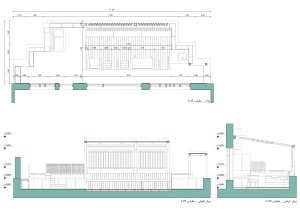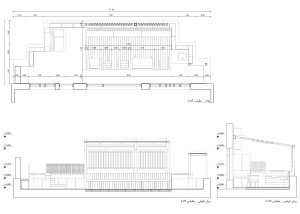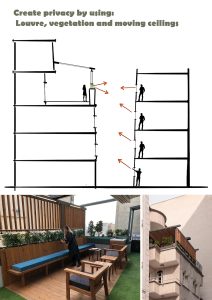Salimi Terrace
projects details
- Project Manager:Mahyar Jamshidi
- Location:Tehran , Iran.
- Area:30 m
- Year :2018
The story goes back to 20 years ago in the Sheikh Baha’i area of Tehran.A villa which most important space was its yard. A space that was gradually forgotten by unprecedented expansion of building too many apartments in Tehran in the 70s and 80s. This apartment was five-storey building with high occupancy rate, up to the fourth floor. (in accordance with the construction permit of Tehran Municipality at the time of construction of the project). After a while, because of new laws owners of some buildings with a higher occupancy rate were forced to reduce that area and the main useful space of the apartment. This is how 30 square meters Terrace remained in the apartment. According to the mentioned feature of this terrace, although it was on the fourth floor, there was not any roof above it. It was a great opportunity to experience a courtyard on the top floors so as to restore the old courtyard concept of the villa with a new approach.

