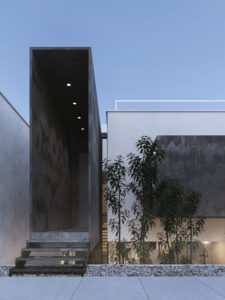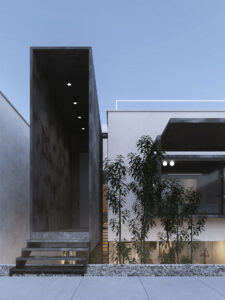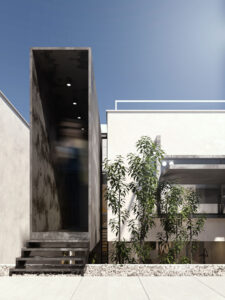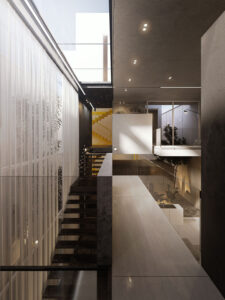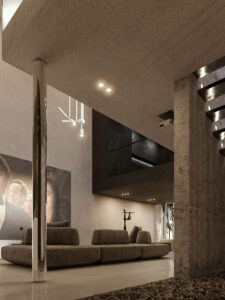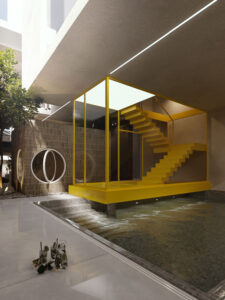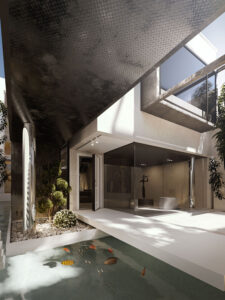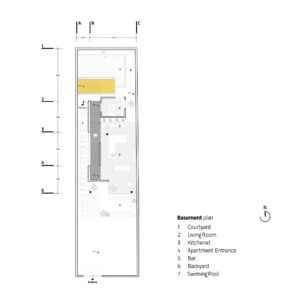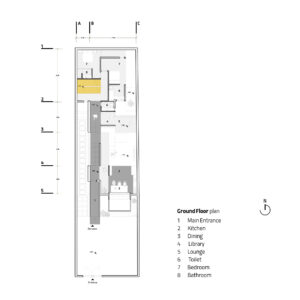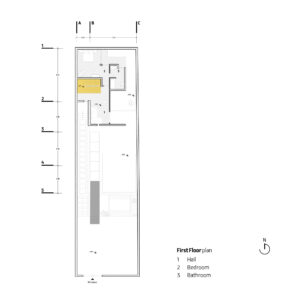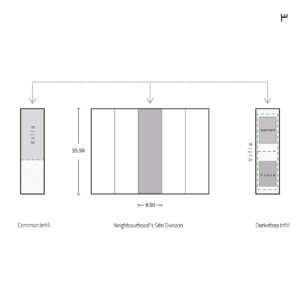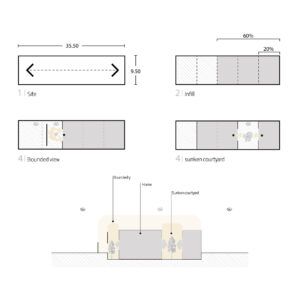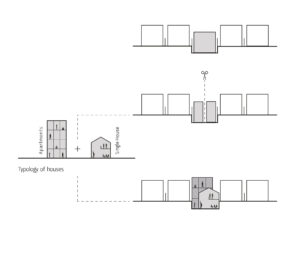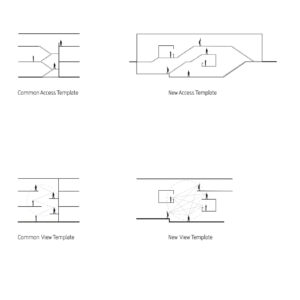The Boundless Villa
projects details
- Project Manager:Mahyar Jamshidi
- Client: Personal
- Function:Villa
- Location: Roudehen, Tehran Province
- Status: Concept
- Design Team:Bahareh Pezeshki, Zahra Ardalanifar
- Presentation:Zahra Ardalanifar, Atousa Noushmand
- Year:2024
Villa as a Life-Creating Object
In the history of contemporary architecture, the villa has always represented a form for the elevated life of its users. Throughout time, architects have pursued their new conceptual patterns and visions of refined living through the design of villas.
We begin this process by reading and understanding the hidden dimensions of our client’s way of life. Based on the potentials of the project’s site—as an independent residential unit—we attempt to program the design in a way that allows us to “see the users’ lives differently.”
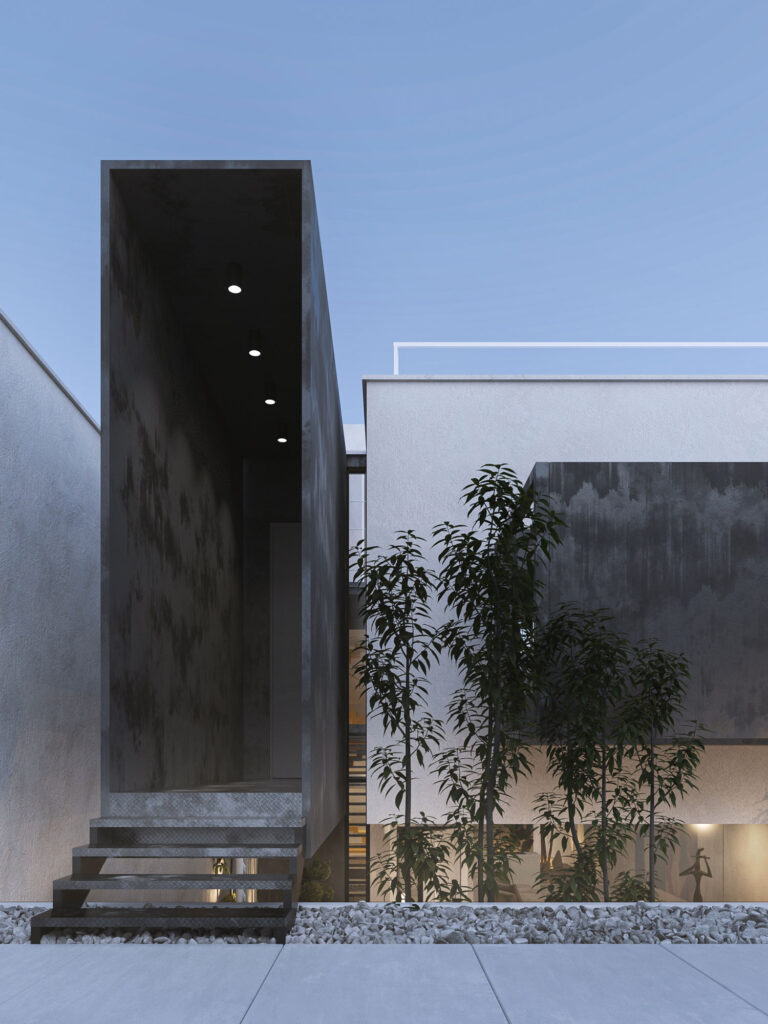
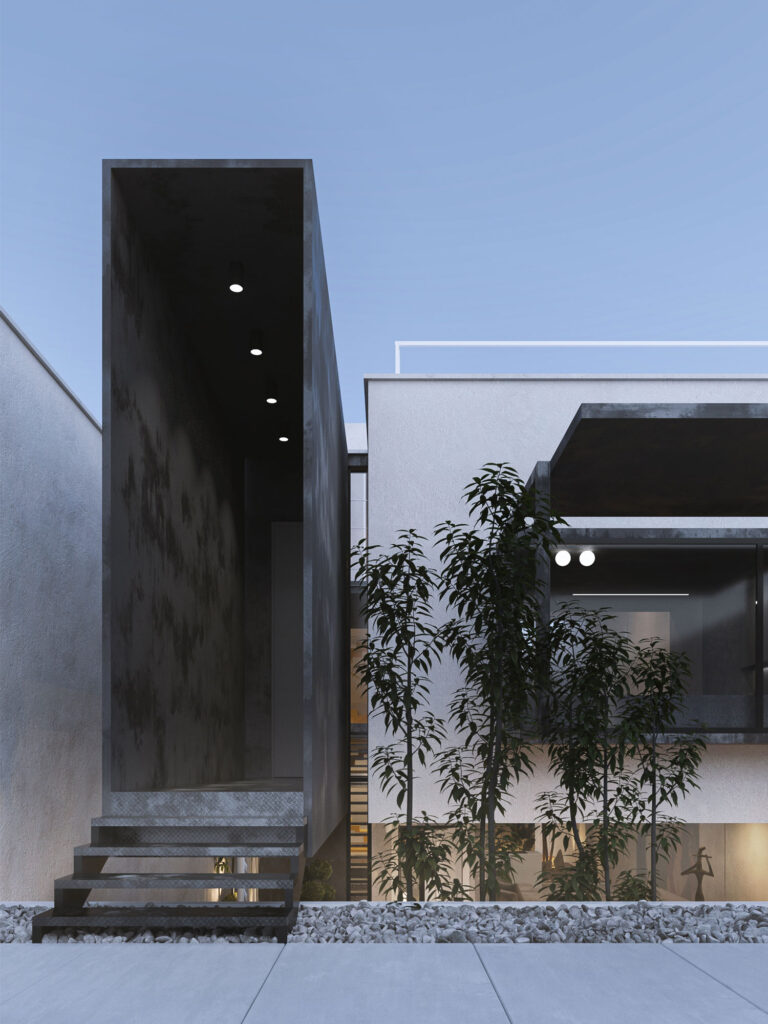
This approach is rooted in the idea that villas have traditionally been homes for temporary living. During this period of temporary habitation, the user seeks not only to fulfill basic residential needs, but also to experience new spatial qualities and achieve a more elevated presence. From this perspective, the villa carries the responsibility of leading its users toward a higher level of personal and social satisfaction.
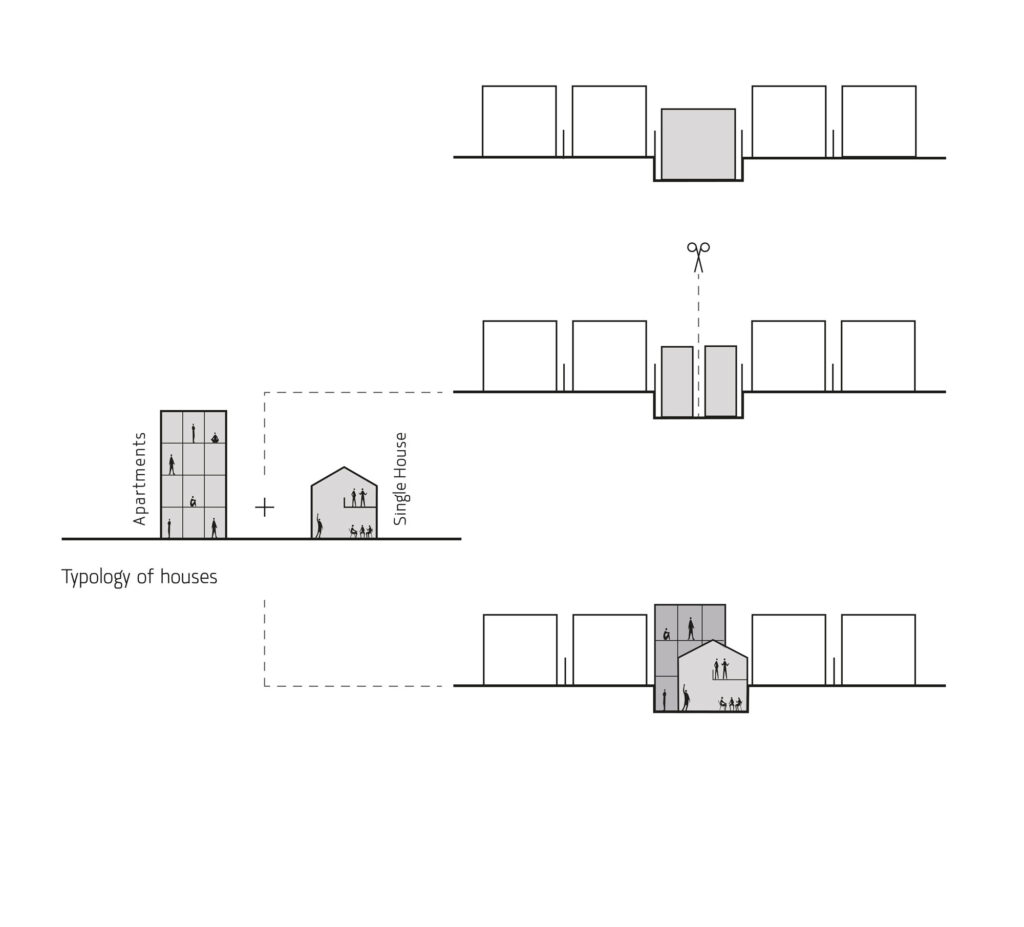
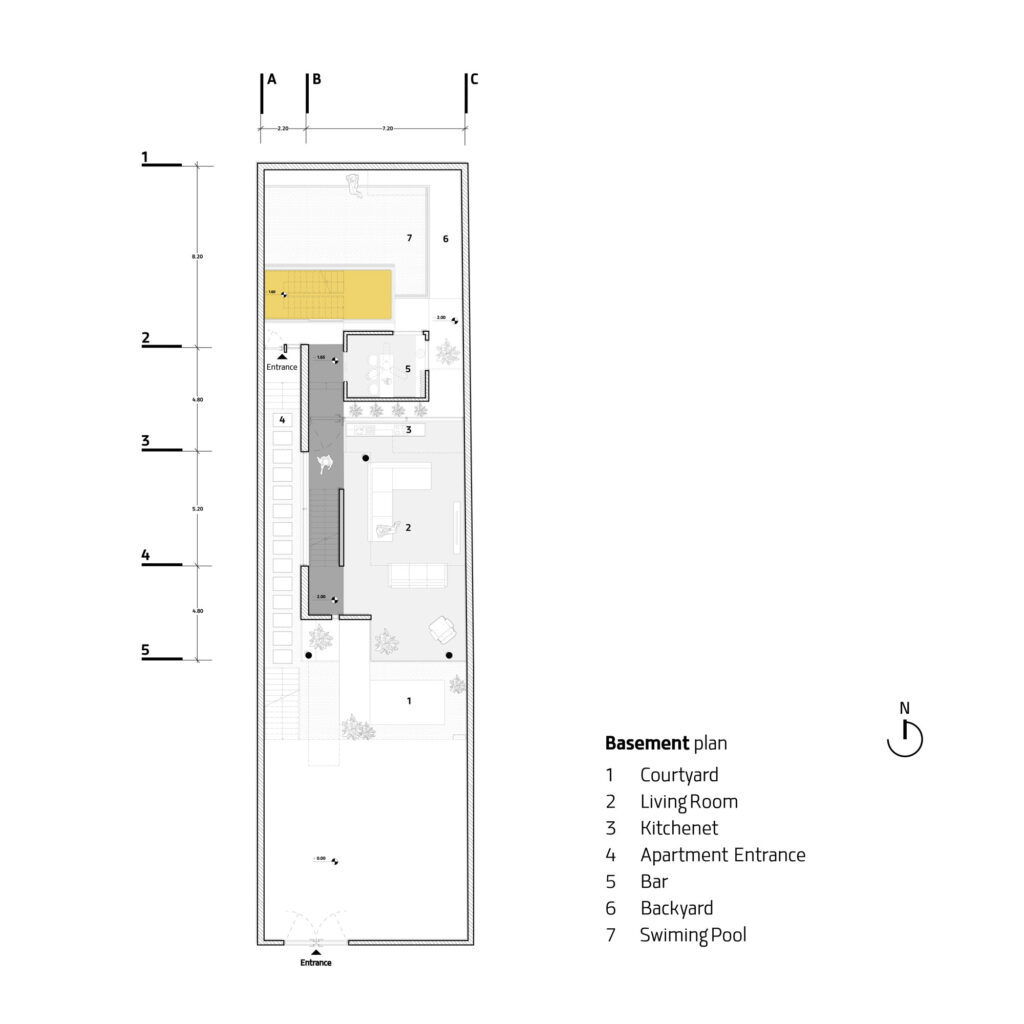
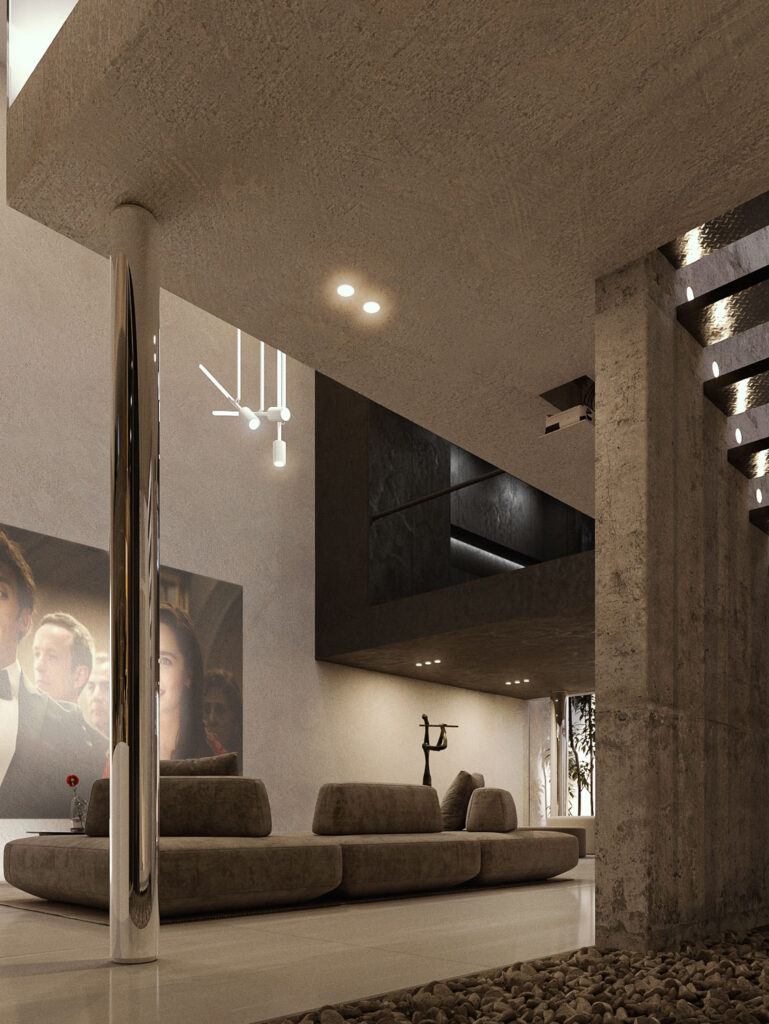
The Borderless Villa: An Attempt to Redefine Spatial Boundaries
The “Borderless Villa” is an effort to break away from conventional spatial hierarchies. In this project, the main intention has been to challenge common spatial structures and traditional zoning, creating a new form of life and new spatial experiences.
The project site, located in Mehrabad–Roudehen, consists of small, closely packed residential units with limited natural green spaces. This detailed parceling has itself become a threat—dividing neighborhoods and restricting the creation of private open spaces. This condition encouraged us to explore a new pattern of simultaneous “built and unbuilt” configurations, forming semi-open private areas within the project.
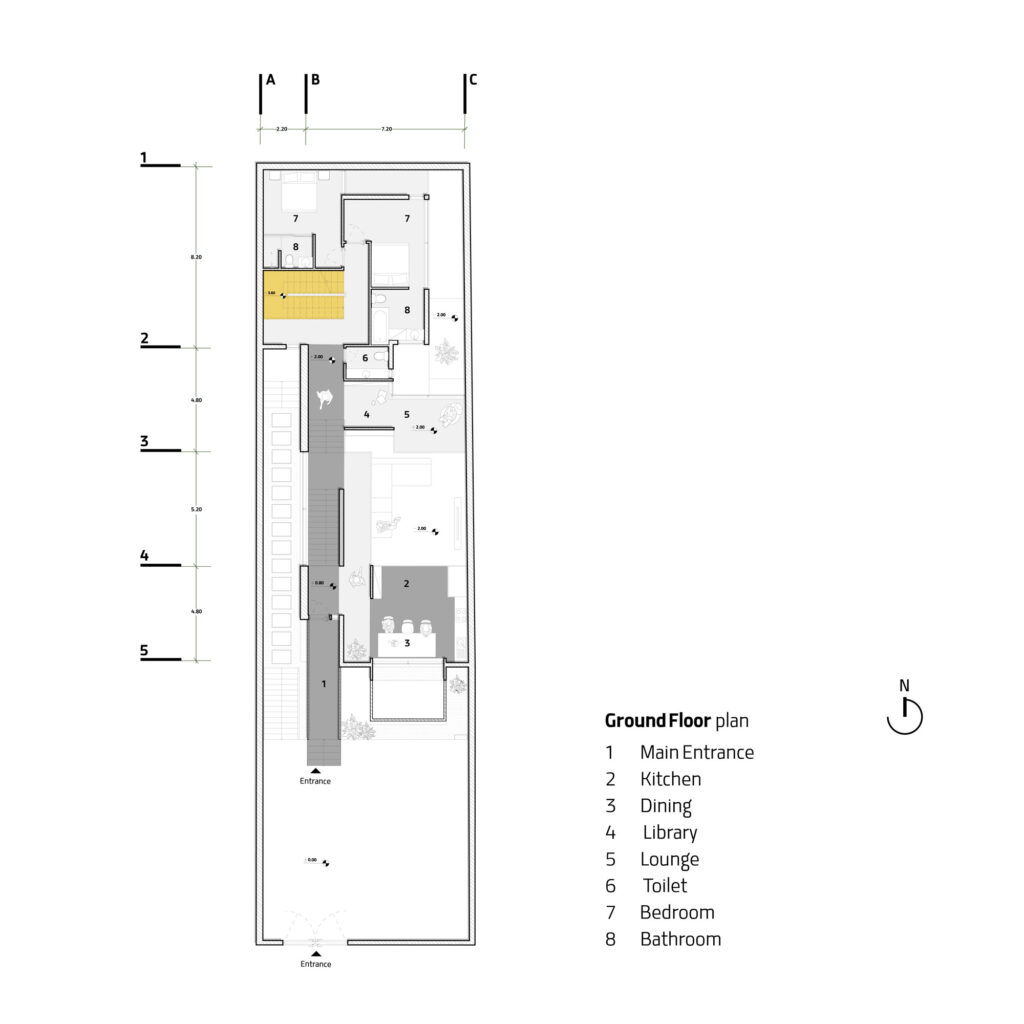
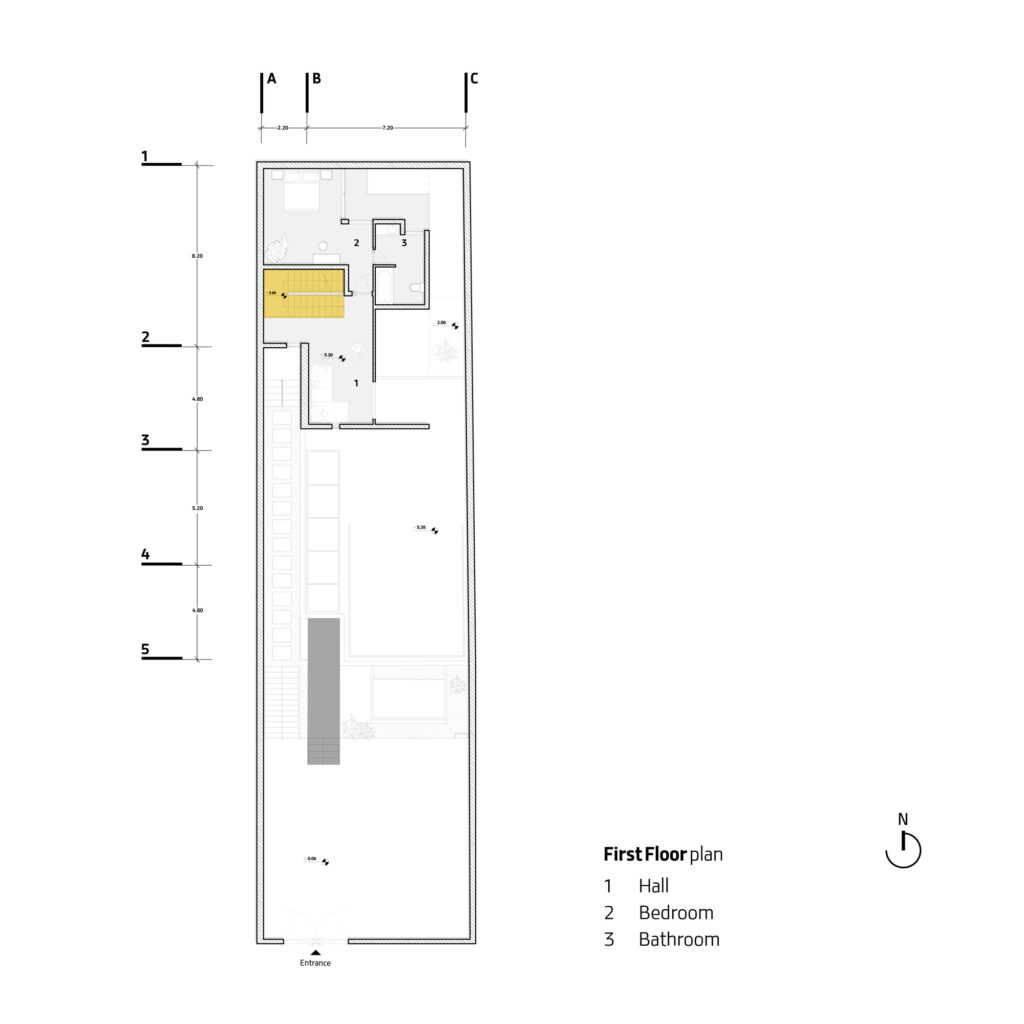
The narrow proportions and limited area of the site were also key factors in shaping the project’s infinite and volumetric organization. Instead of relying on the typical three planar levels, these constraints led us toward a spatial and volumetric composition that is both continuous and deliberately ambiguous.
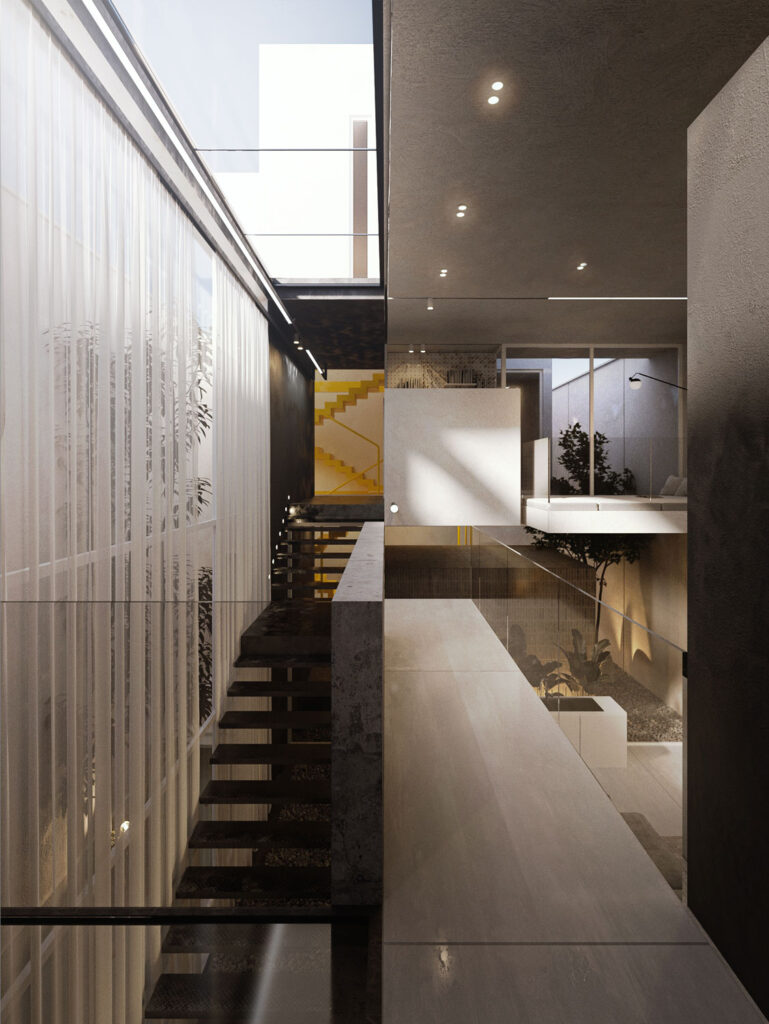
Non-Floored Domains: Replacing Linear Spatial Structures with Volumetric Ones
In this project, there is no defined floor level aligned with conventional spatial structures. Instead, the house is conceived as a three-dimensional volume.
According to the spatial program and the requirement for a certain number of rooms, the overall mass is divided into two distinct and independent parts. The northern volume functions like a three-story apartment, equipped with an independent staircase that responds to the user’s residential needs, much like a multi-level neighborhood. In contrast, the southern volume, designed as a complete cube with a high ceiling, serves as the collective living space of the villa.
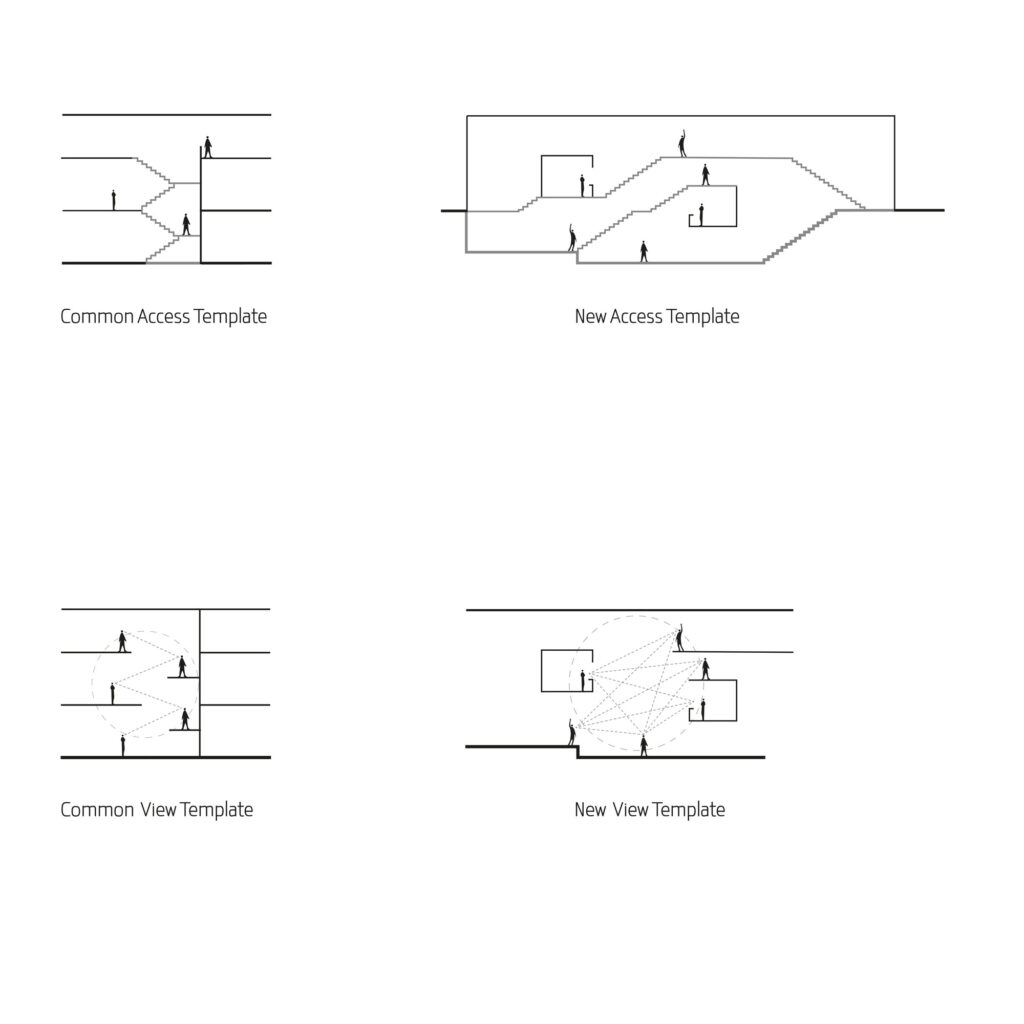
Within this spatial organization, the staircase element plays a crucial role—it acts as the connector between all spatial domains. Between these primary areas, intermediate forms known as “semi-spaces” emerge. These spaces not only enhance the transition between consecutive zones but can also take on complementary functions such as a library or a space for contemplation and worship.
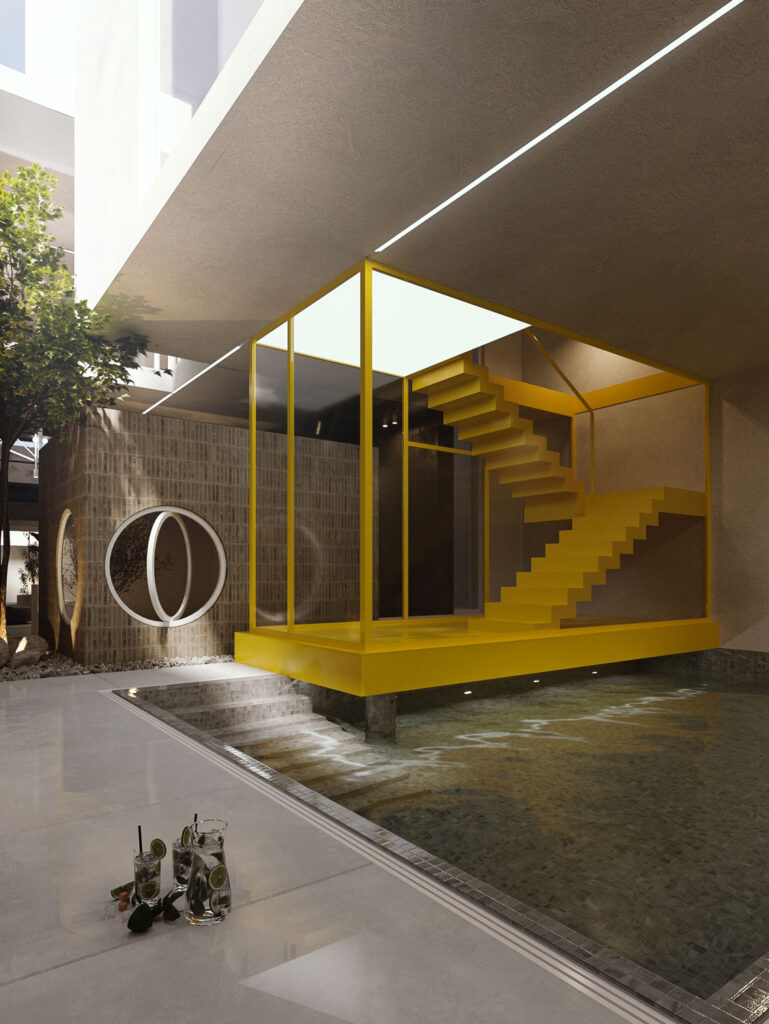
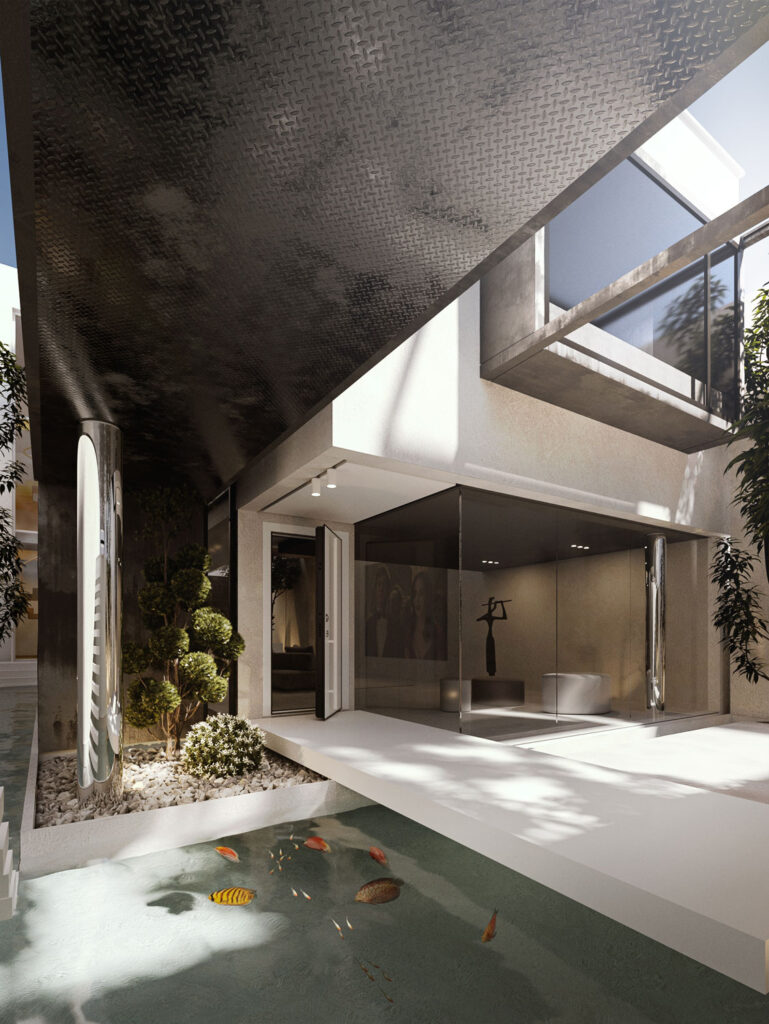
project location
address:
Roudehen, Tehran Province




