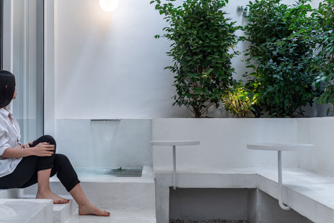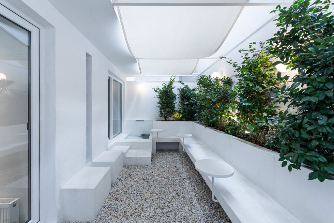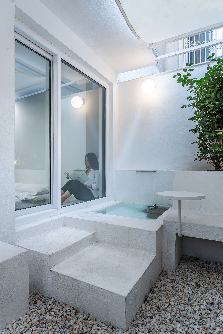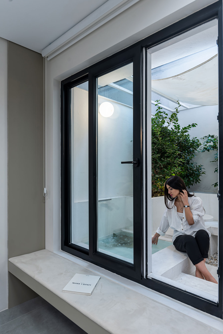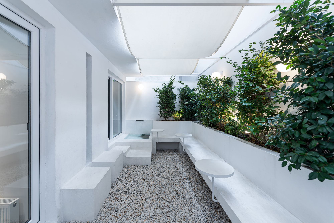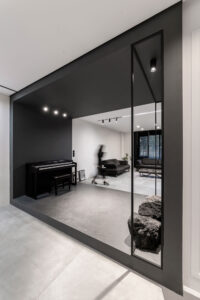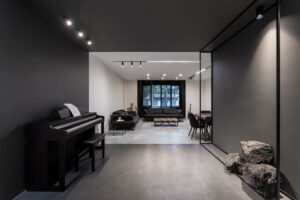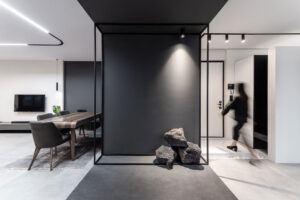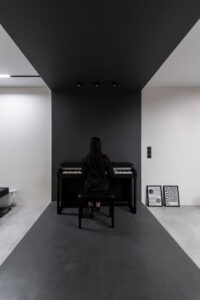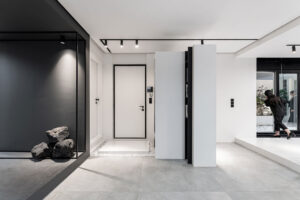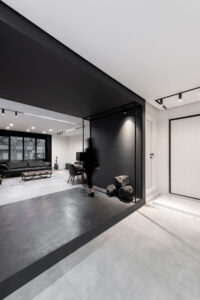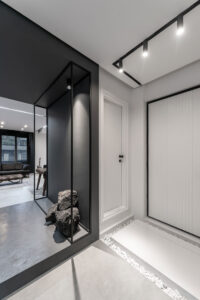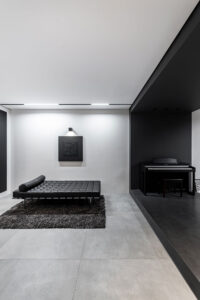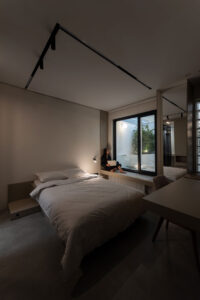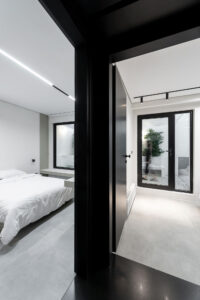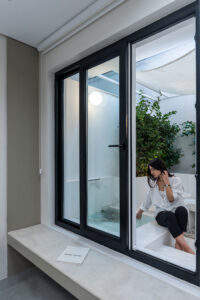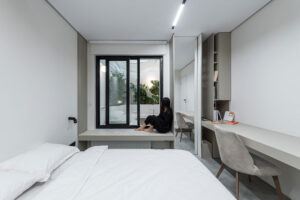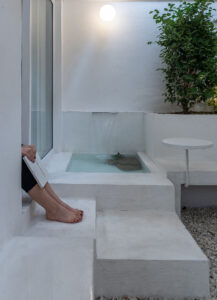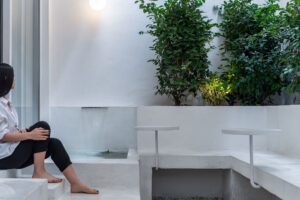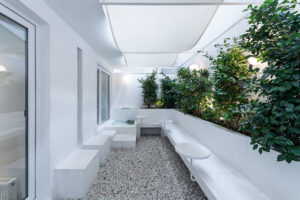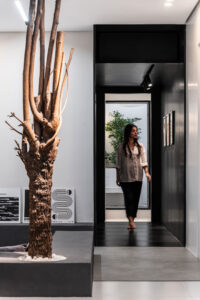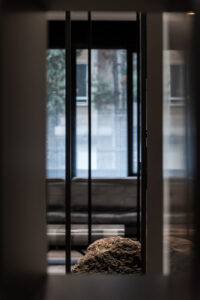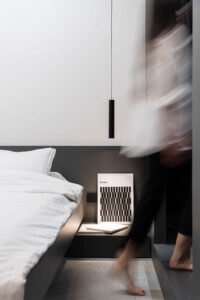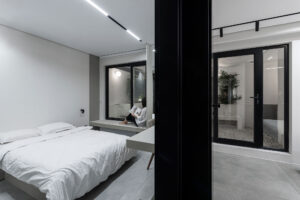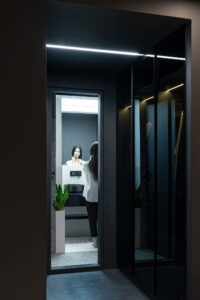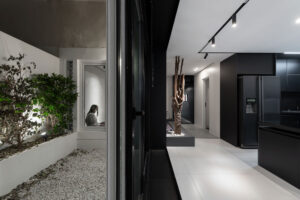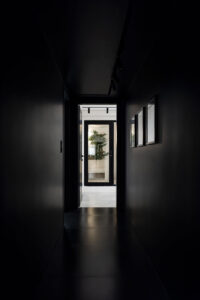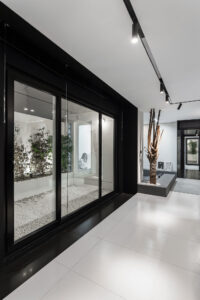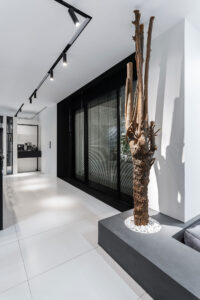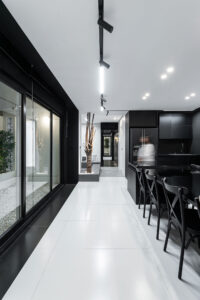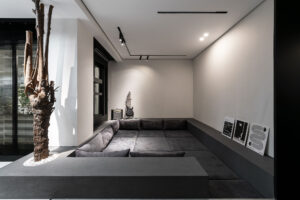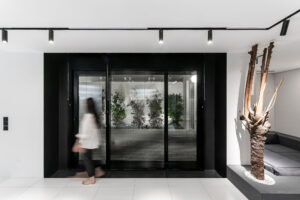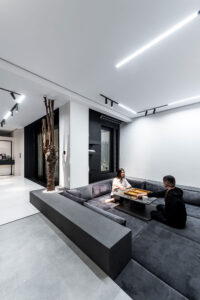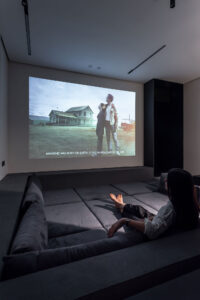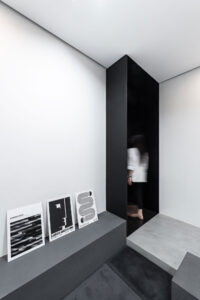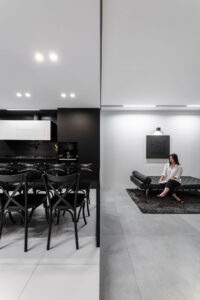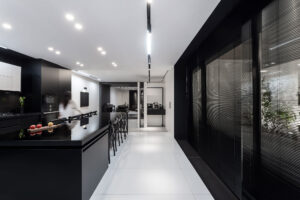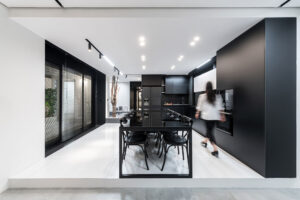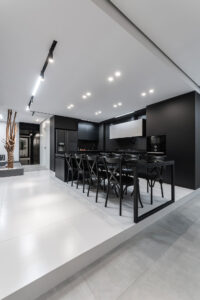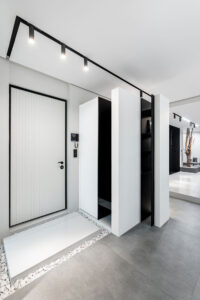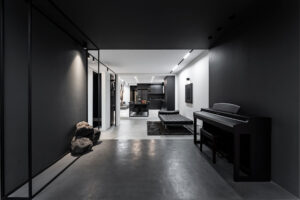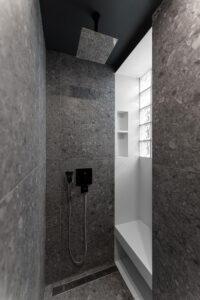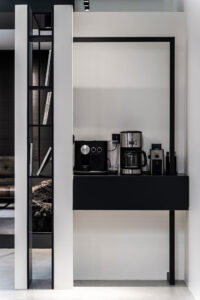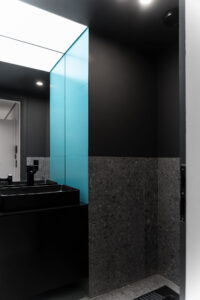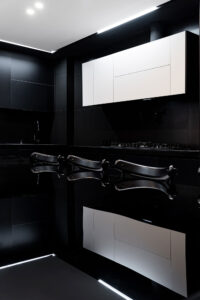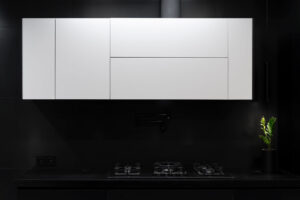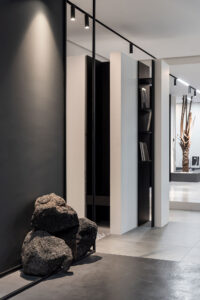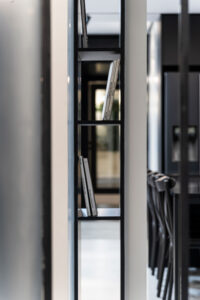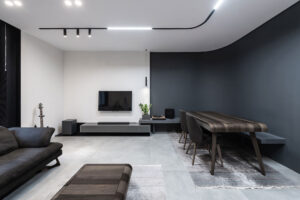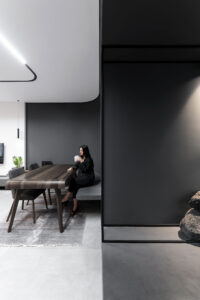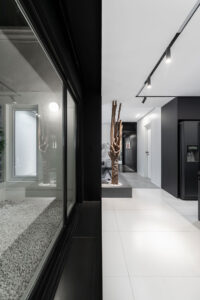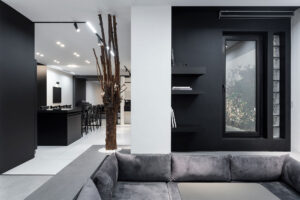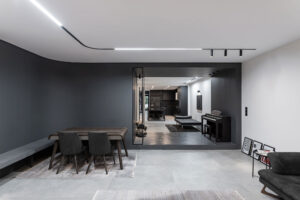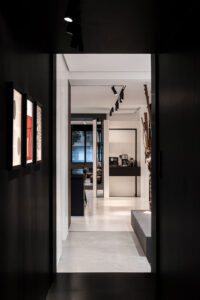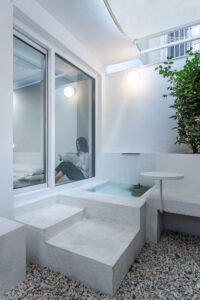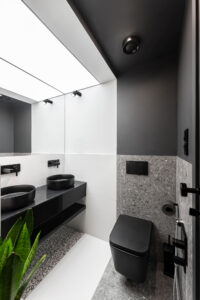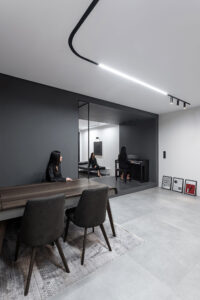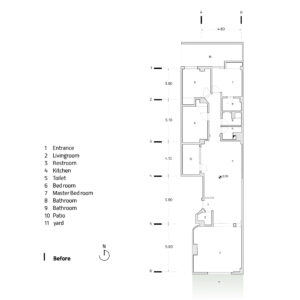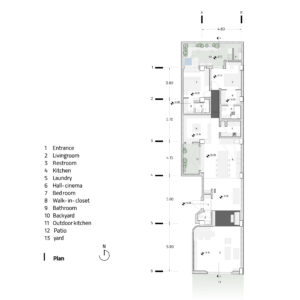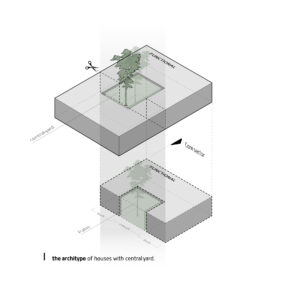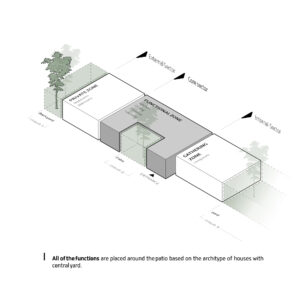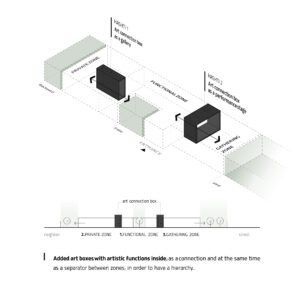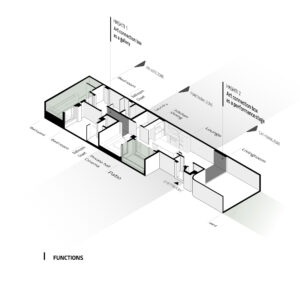Negah Khaneh
projects details
- Project Manager: Mahyar Jamshidi
- Client: Personal
- Function: Apartment
- Location: Tehran, Iran
- Status: Completed
- Environmental Graphics: Graph Studio
- Architect in charge: Bahareh Pezeshki
- Area: 180 m2
- Year: 2023
- Photographer: Mohammadhossein Hamzehlouei
A Home for Being and Seeing More
In each house , beyond functional spaces , there are elements that emerge as interfaces in space that are generally devoid of any event, providing opportunities for displacing the audience.In this project we tried to turn the stains into the focal point of the issue. It’s a concern that gradually, as the audience interprets ,it will create connecting but separate domains in which they exist naturally and they are not only spaces for passing from point A to point B.”
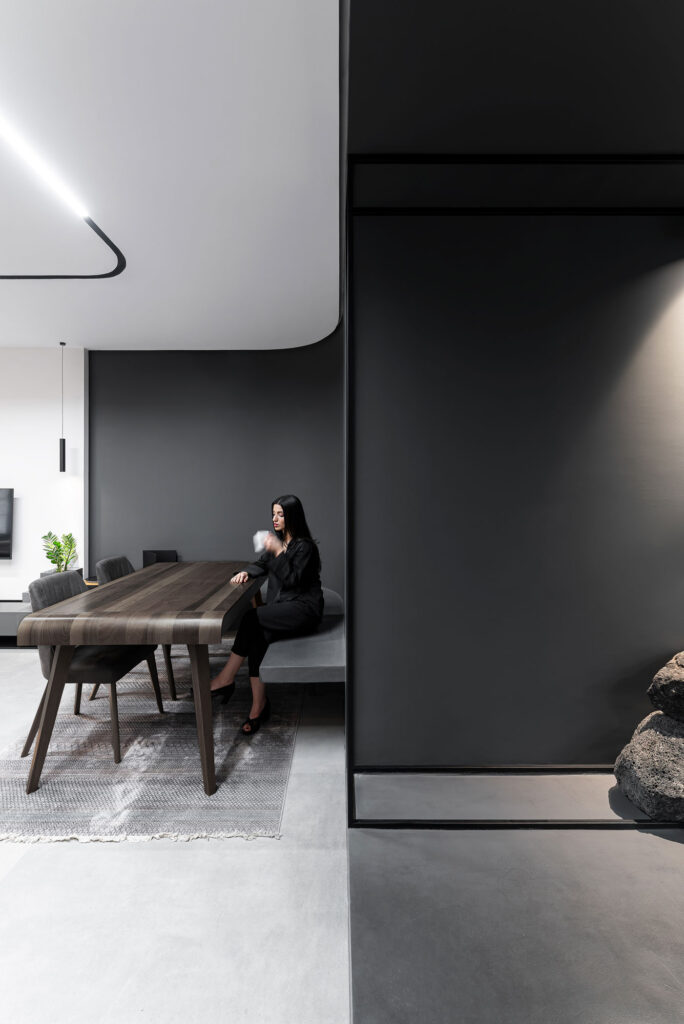
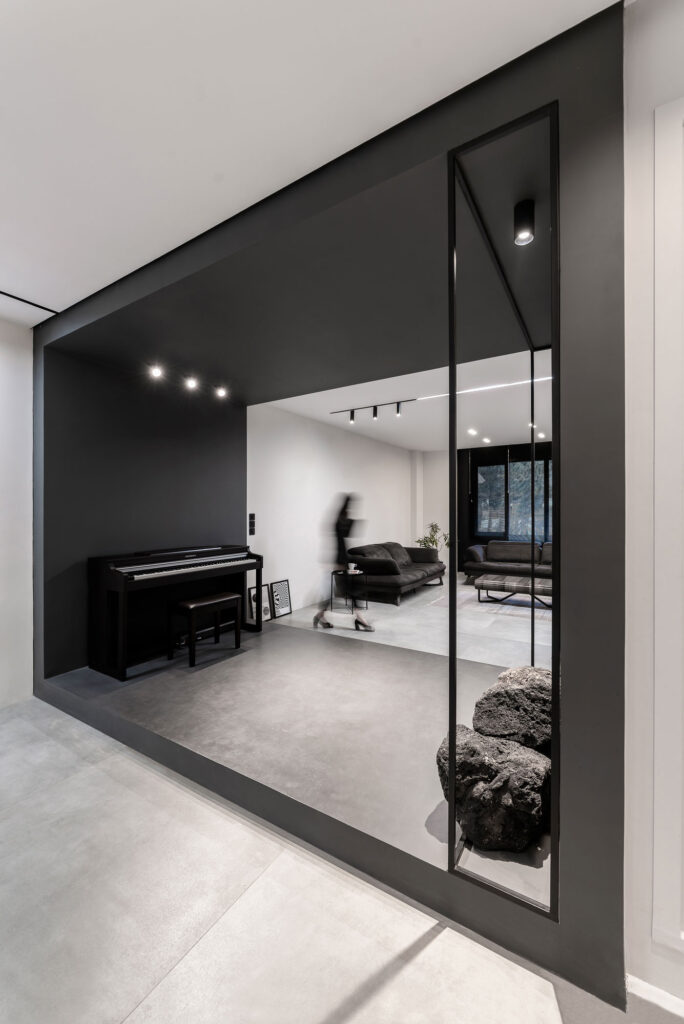
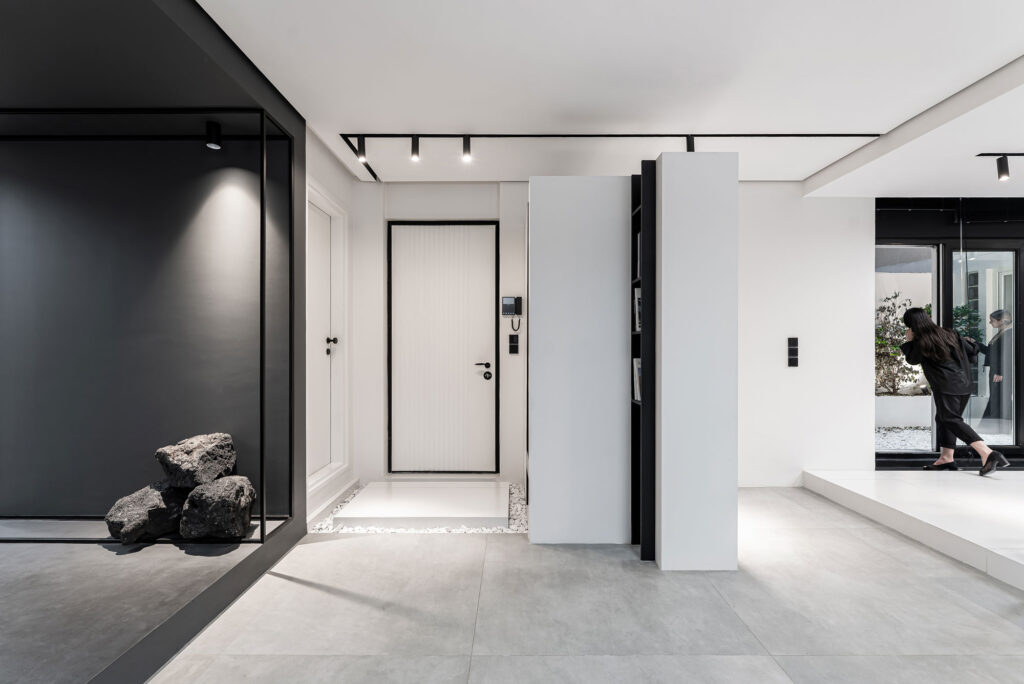
A Home to Pause While Walking
Many modern apartments, in order to achieve better lighting capacity, have a geometry focused on longitudinal elongation. The floor plan geometry of these homes often involves corridors to establish hierarchy and improve the separation of collective and private home areas. Transforming these spaces into galleries and artistic presentation spaces was one of our exercises in this project. An exercise in which movement within the home as the problem statement led us to a new and intensified quality for passing through and pausing in the home spaces. A corridor with an inviting porch-like quality acts as a small gallery welcoming the viewer’s passage and pause. The end of this gallery leads the user to the bedroom areas.




Breaking the archytype of central gardens in contemporary apartments
The algorythm of central gardens from repeatative archytypes of Iranian architecture – specifically in warm and dry weather has been a qualified solution to culture and its origin.This time we tried to study a different view of the statement which goes back to it’s geometry and spacial developement diagrams .In these houses the main functions form around the central garden and This atrium courtyard can bring in natural light, create a central gathering space, and act as an organizing principle for the layout of the building’s different functions. Atriums that exist in contemporary apartments yet never served as central yard and its branching out functional axis.
In this project the main functional areas such as cinema , kitchen , laundry and the library work around the yard (The atrium).
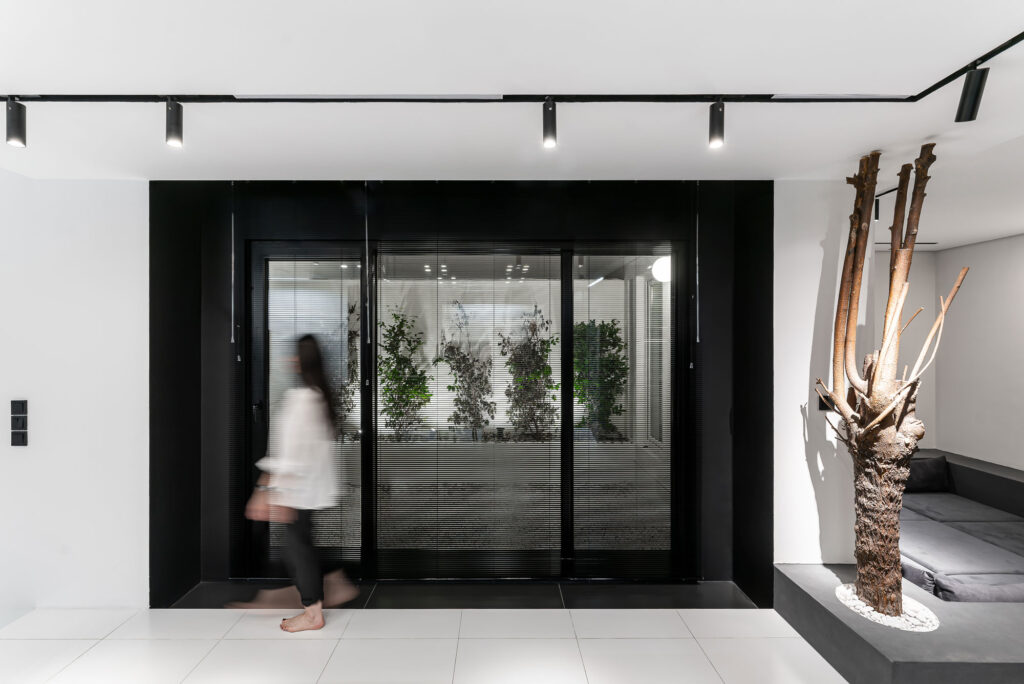


Several spatial envelopes are trying to create the structure of a house
In the distribution of spacial arena relating to linear structure of the plan it is tried to consider each arena seperated yet extensive, si that each one beyond establishing its own function,would be a portal for the next spacial packet .
The matching boxes which serve as Art connection box work as the space heirarchy producer in this project .
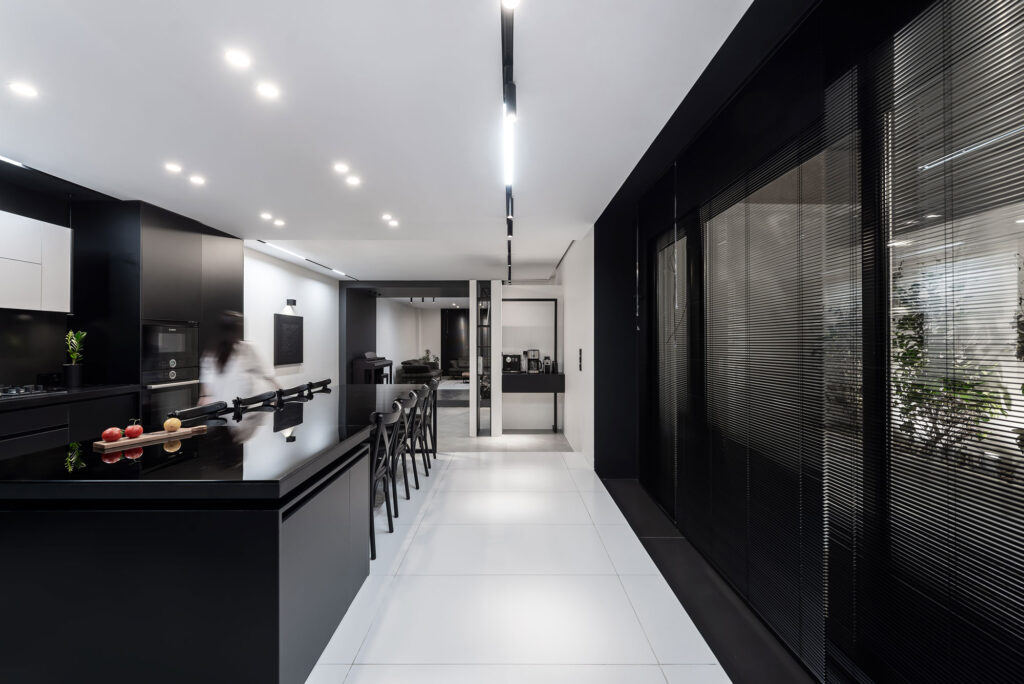
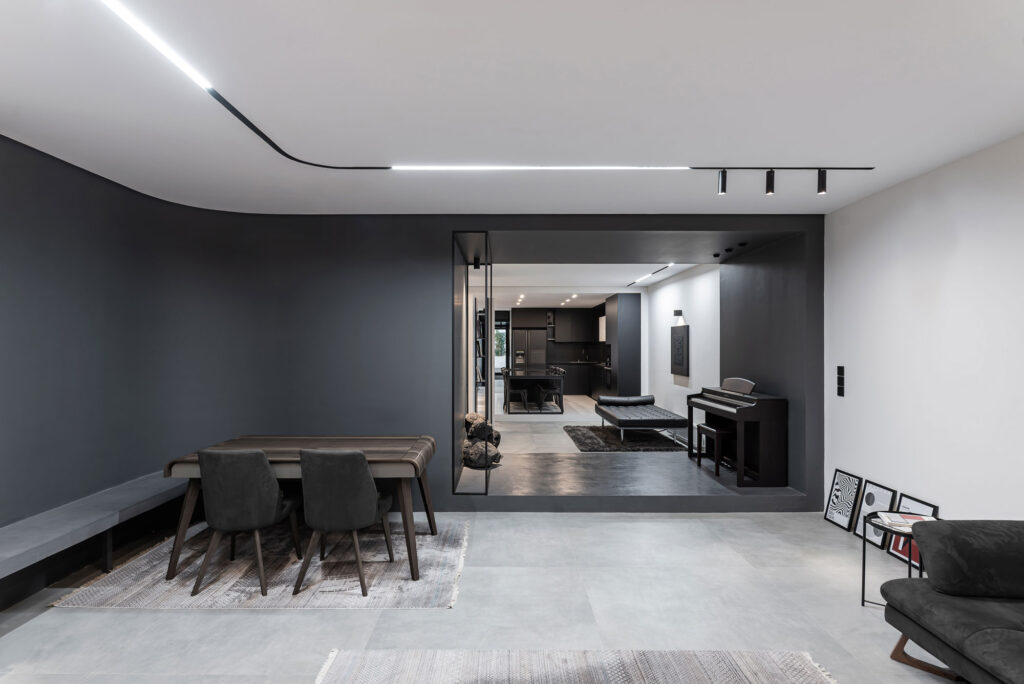


An effort for establishing movement hierarchy
As a home , an opening has always been endowed with spatial value.The way of entering different spatial areas has been designed to intentionally create pauses and changes in direction.This is to prepare viewers to mentally leave the current space before experiencing the next space.In this project the goal is to produce a variety of spatial experiences through these transitional entry sequences.
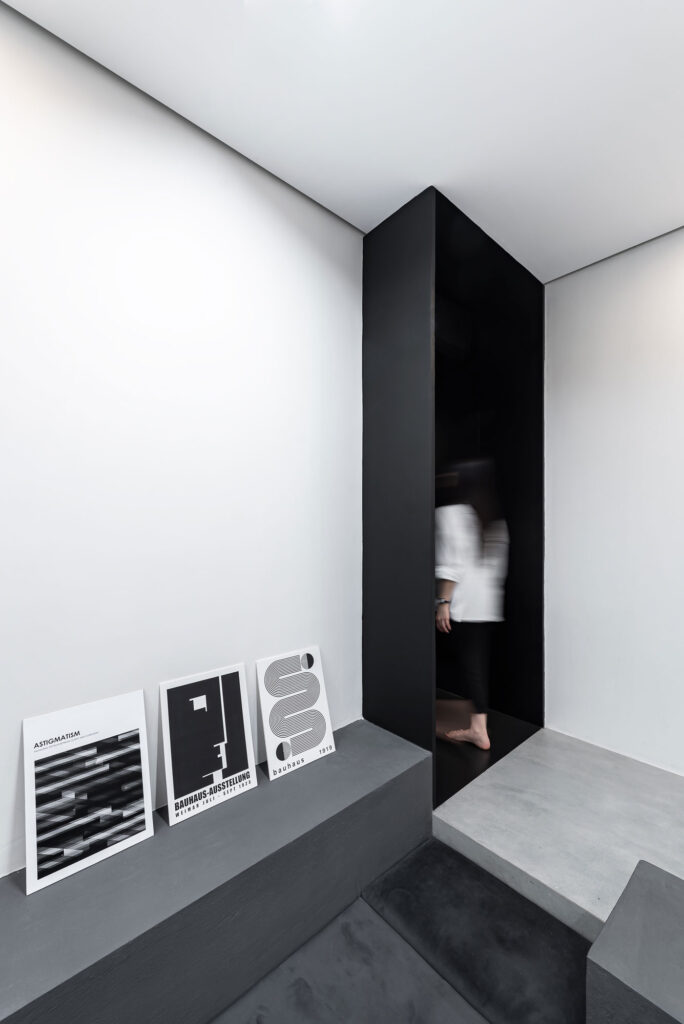


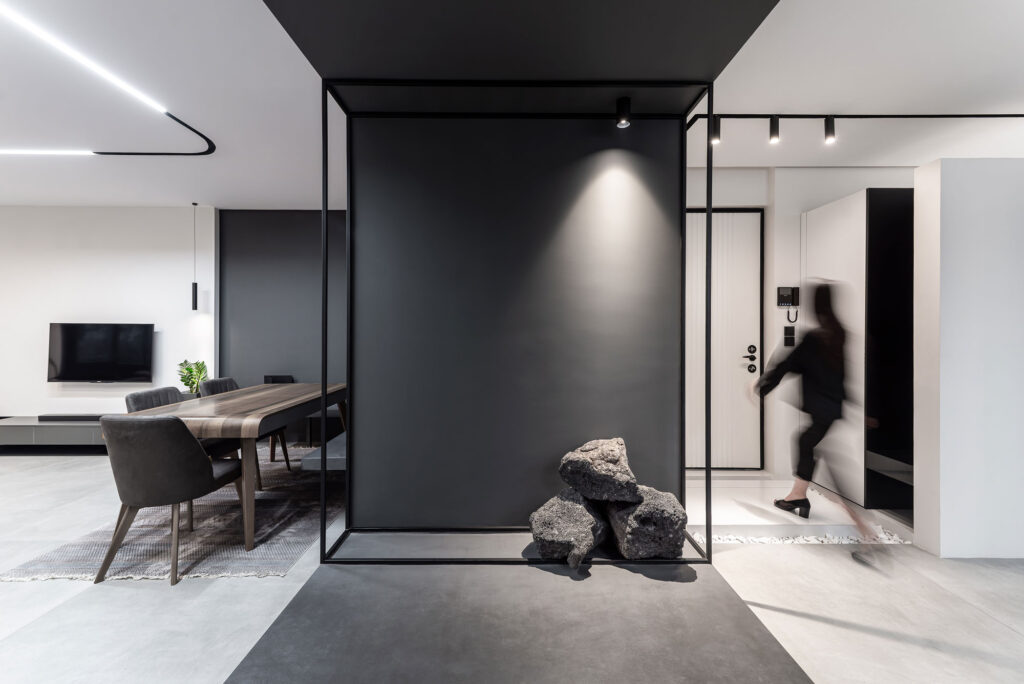
Multiple and Supplementary functions : A way for achieving new spatial experiences
through modern apartments All of us are going through routine patterns in contemporary buildings .In this case for breaking this rythm, we are to establish solutions not particularely necessary yet elevating personal and social satisfaction in todays apartments .This situation requires liberation of spatial capacity, which in this project we achieved by removing the third bedroom – which lacked desirable daylighting qualities. This allowed us to create that capacity within the project, and we made an effort to shape a multi-functional cinema hall.
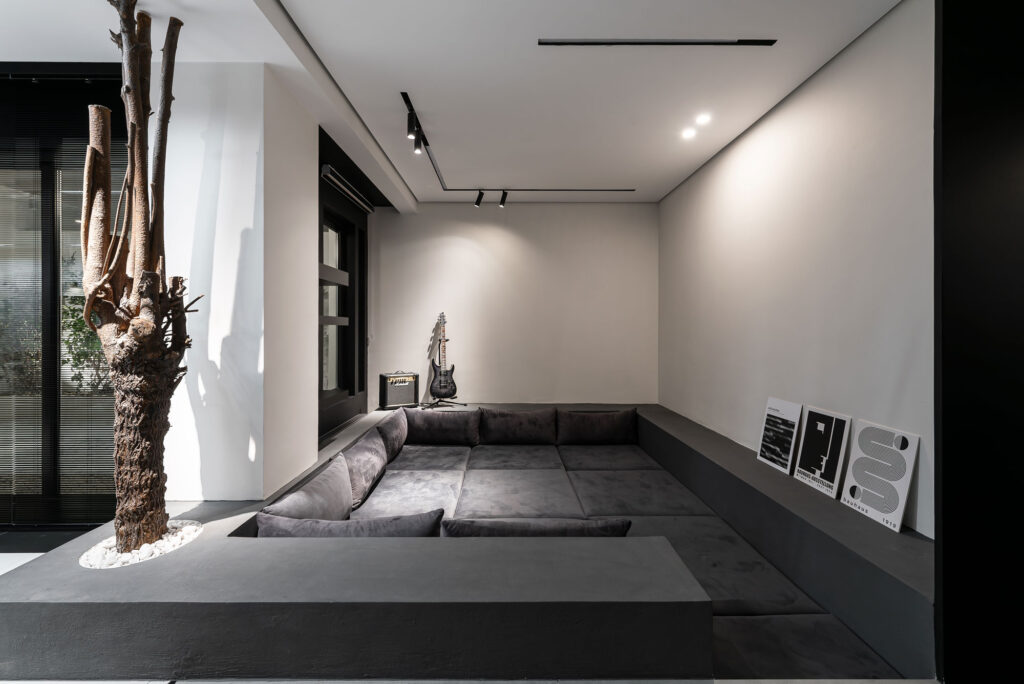


A Slice of Life: A Semi-Open Area at the End of Private Spatial Enclosures
Human beings are inherently fond of courtyards, especially the modern ones. The geometry of this courtyard aims to maximize functionality and spatialgenerosity, providing not only the usual views from the bedroom windows but also creating a space that invites the maximum presence of the household members. Functions such as an open kitchen, a living area, a pool, and a modern garden are all included.
