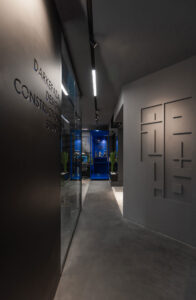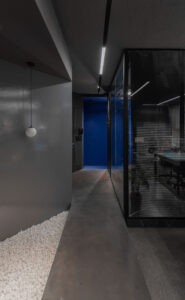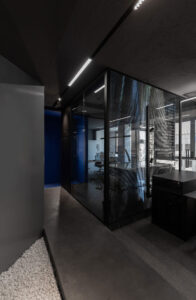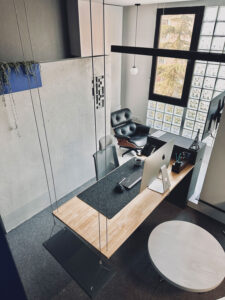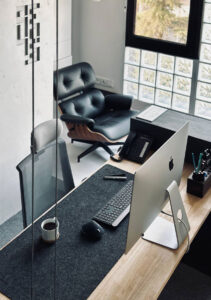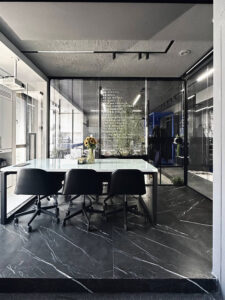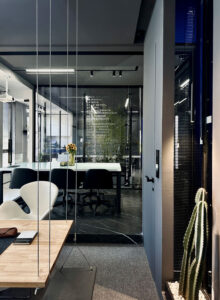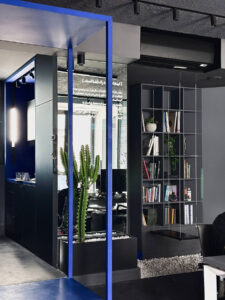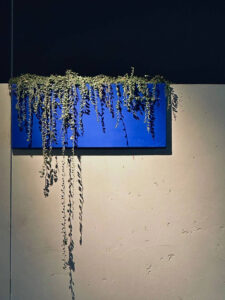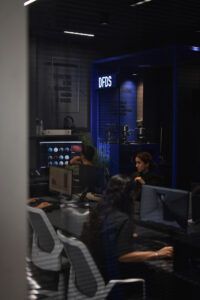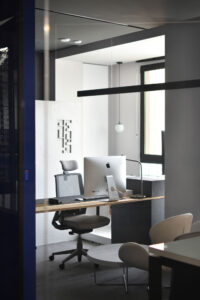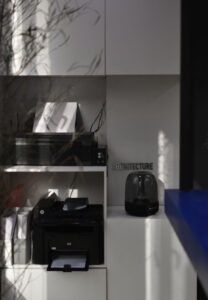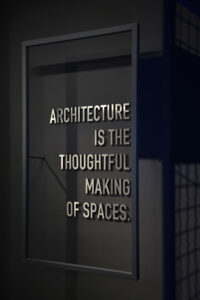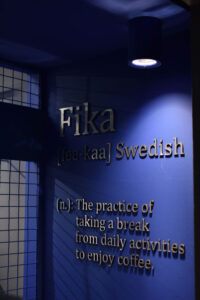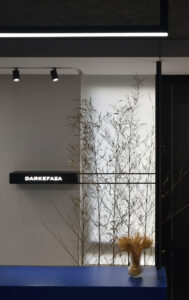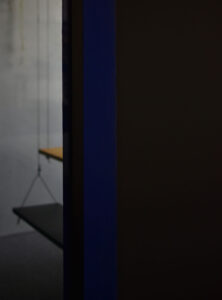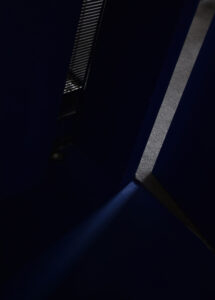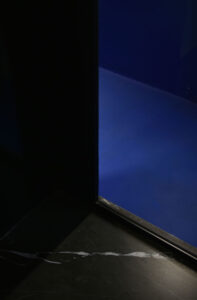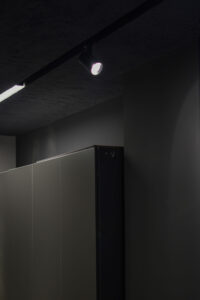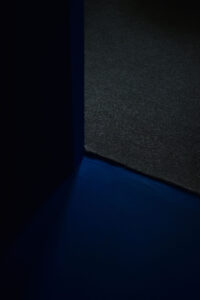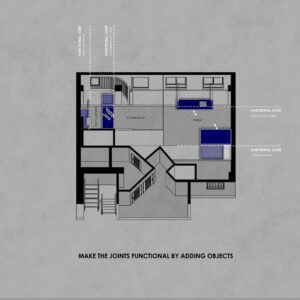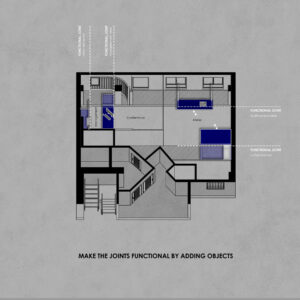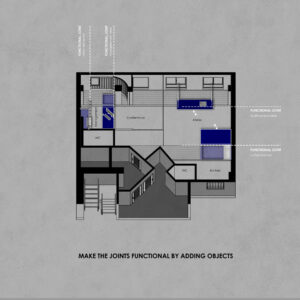Darkefaza Studio
projects details
- Project Manager: Mahyar Jamshidi
- Client: Personal
- Function: Office
- Location: Tehran, Iran
- Status: Completed
- Environmental Graphics: Graph Studio
- Design team: Darkefaza
- Area: 100 m2
- Year: 2023
The mentality of creating DarkeFaza
The personalogy of Darke faza might be an obvious path when analyzing it’s projects.My whole definition of Darke Faza is based on The characteristics that are dual and contradictory. Yes, that is indeed true. In the path of the general structure of our projects, rather than following a continuous and defined linear path, we have always been in a struggle between opposing thoughts. Perhaps in every project, where one factor did not prevail over the other, one could not experience the presence in the physical space.
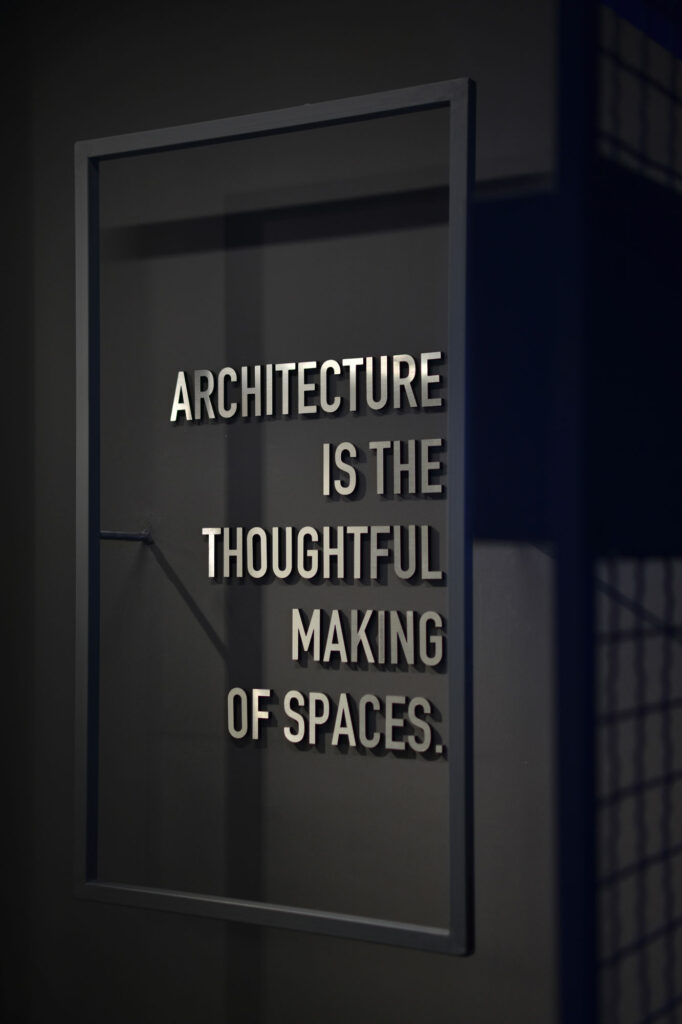
For the office, we needed specific human spaces. The program was very clear and defined – a studio space with a capacity for 9 people. The meeting and manager’s room , food hall and other facilities. However , human elements were required for the daily presence of it’s people.
At the beginning of the entrance sequence, we were faced with a distinct, broken geometry. In the initial floor plan of the project, this break led us to attempt to have a new ‘hashti’ (vestibule) and ‘gholamgardesh’ (circulating servant space) by utilizing the old geometries existing in Iranian architecture.
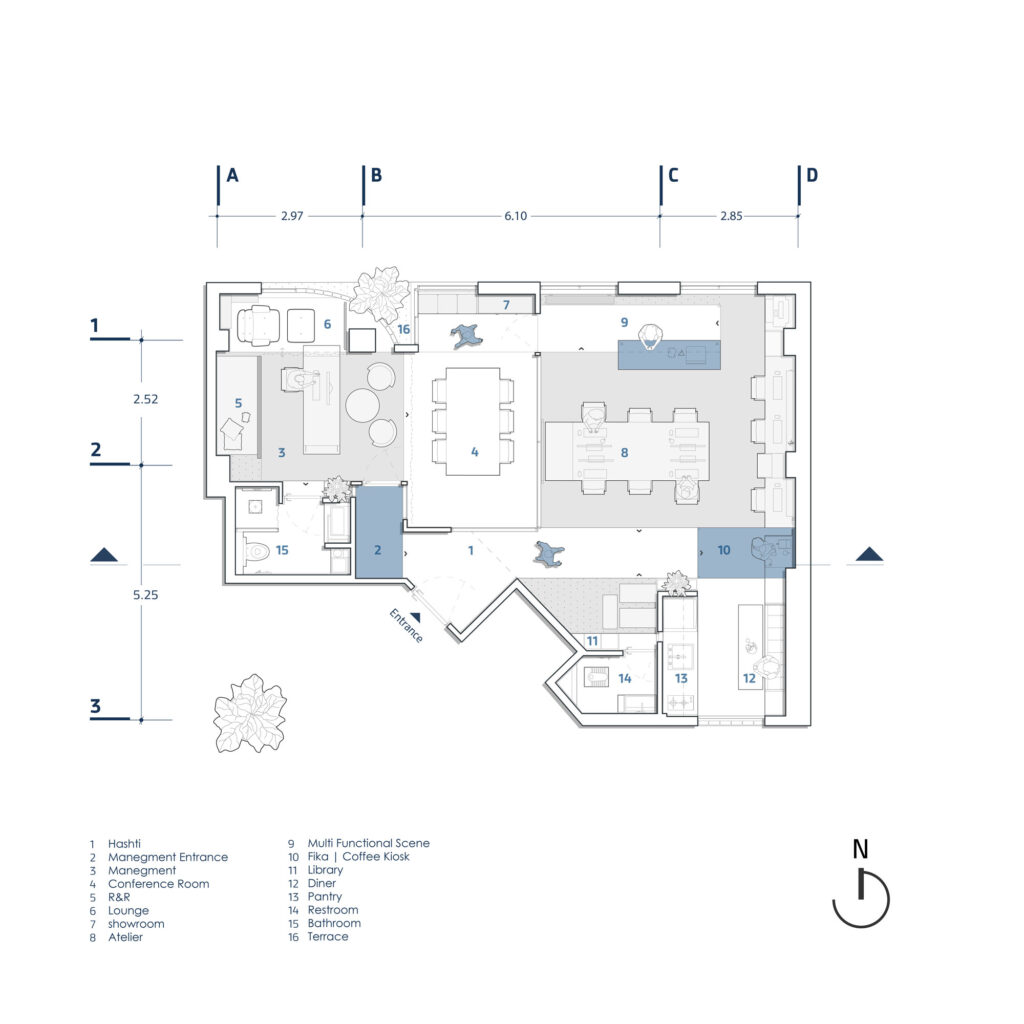
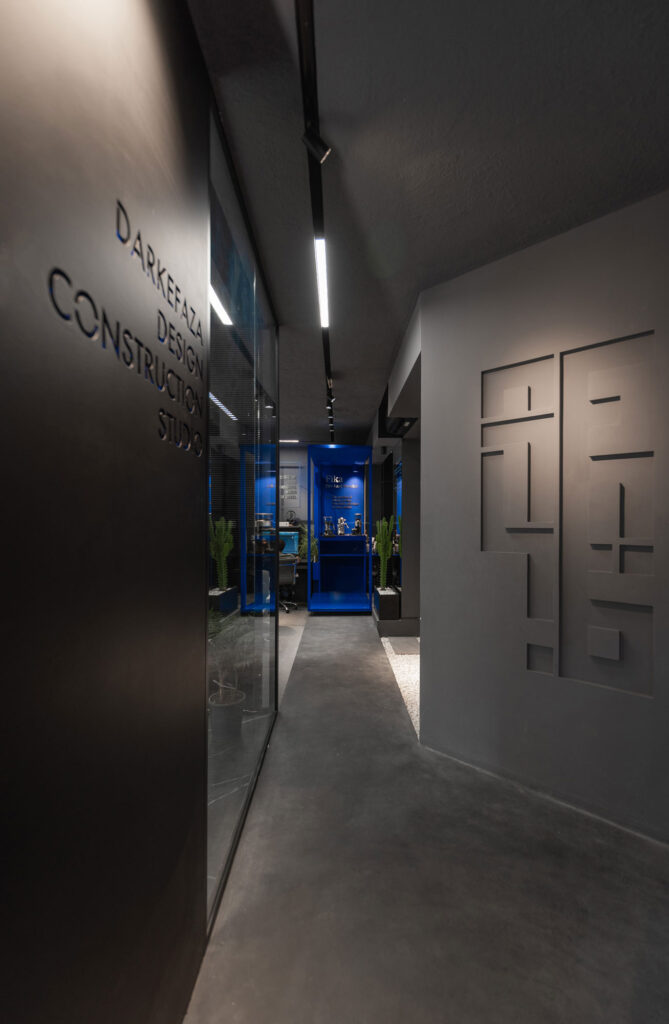
The entrance sequence, with an effort towards a visually controllable extension to the end of the studio and with a turn, leads to two paths; entry into the main hall (studio) and entry into the meeting room and management area.
This hierarchy is confirmed by the changes in material and vertical sorting. In the special diagrams the goal was to define every space separately .For example, we can say In our studio, or now in the front entrance or the meeting room, every space is defined.
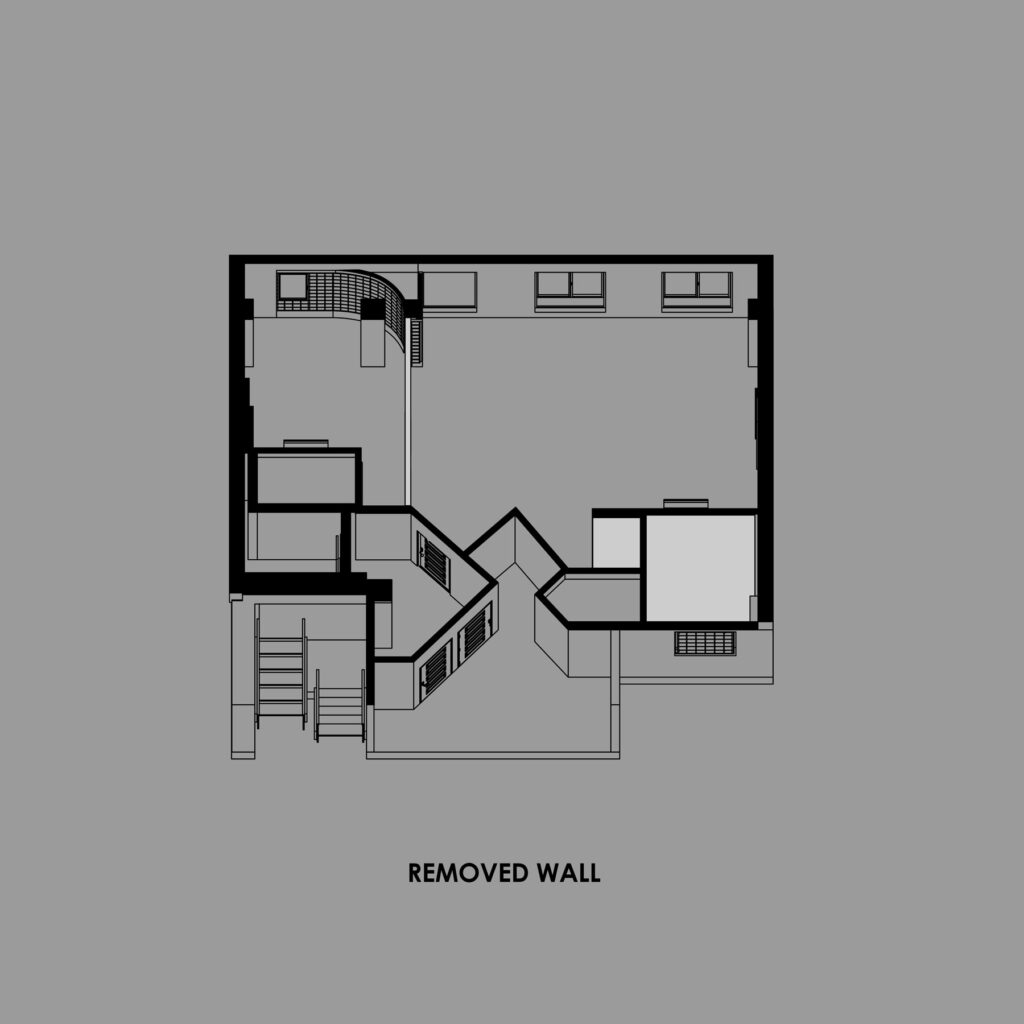
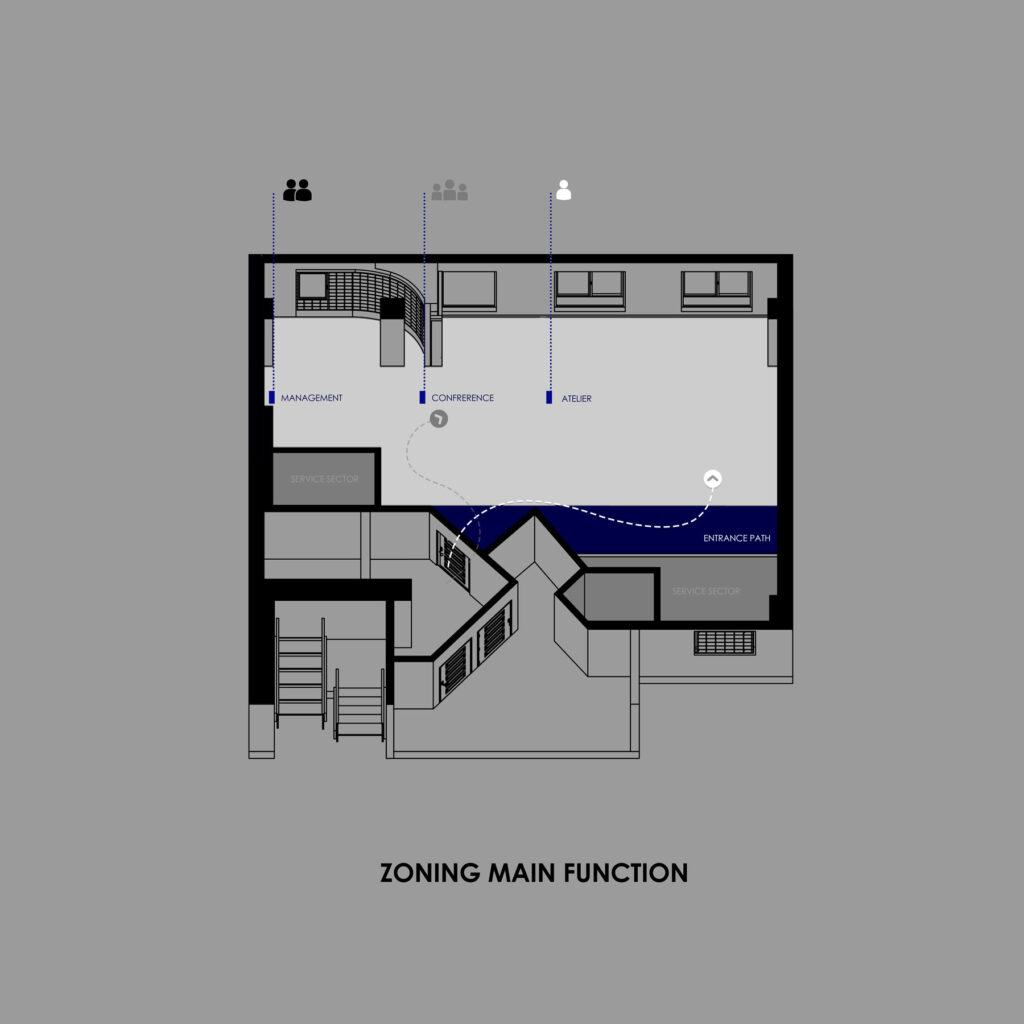
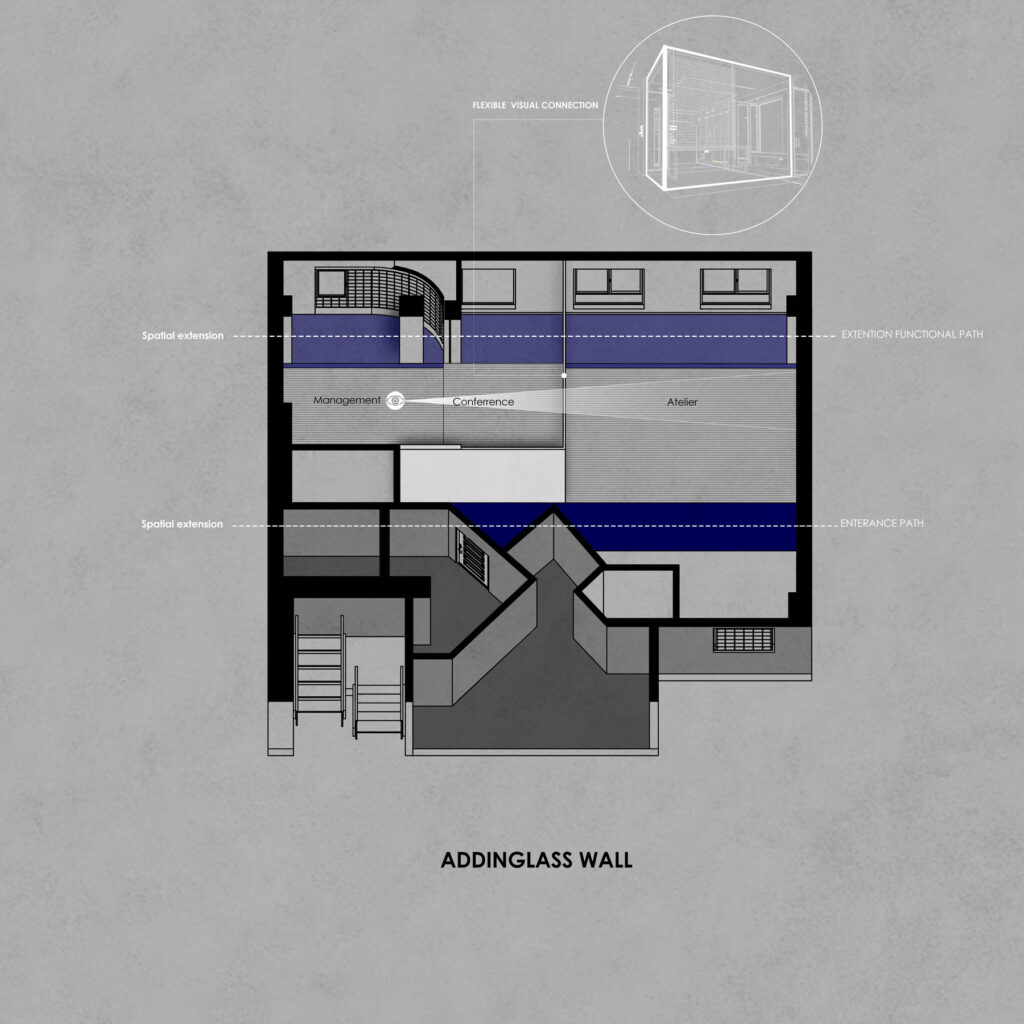
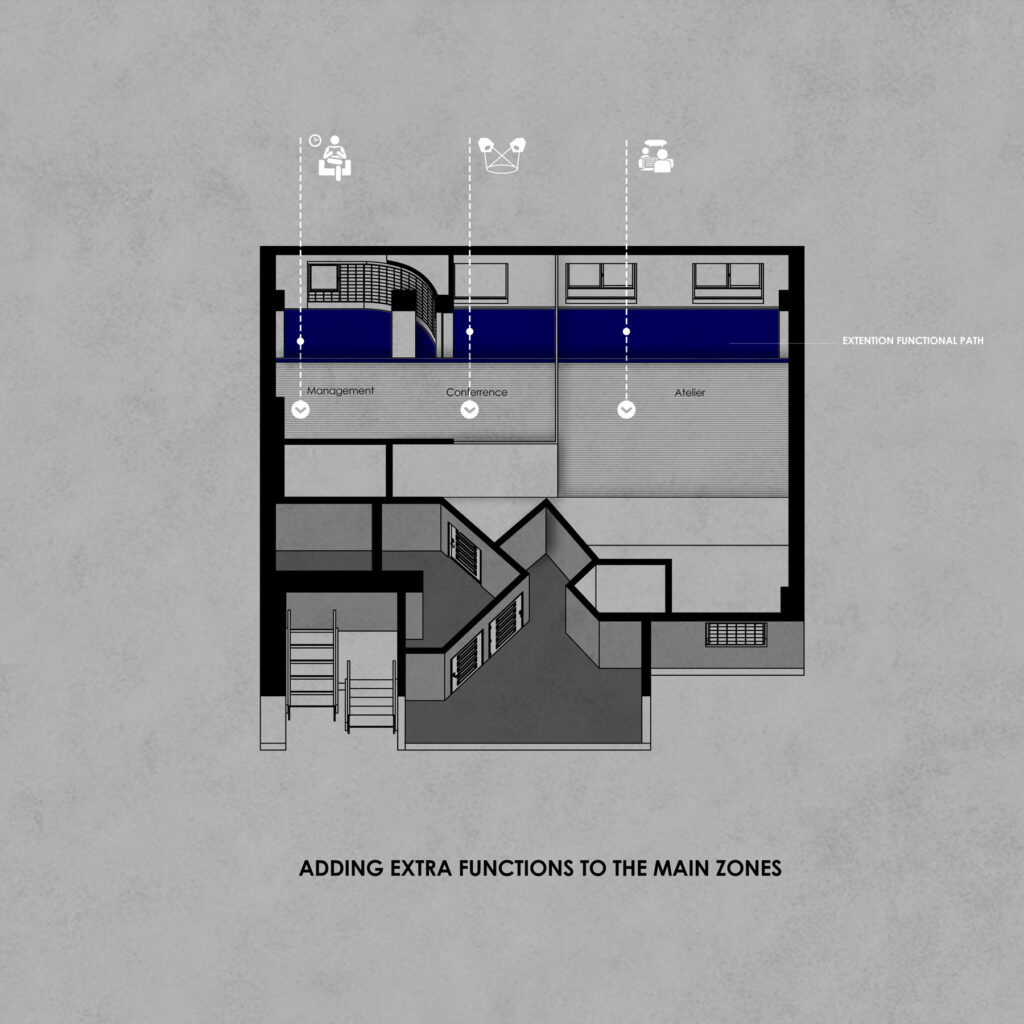
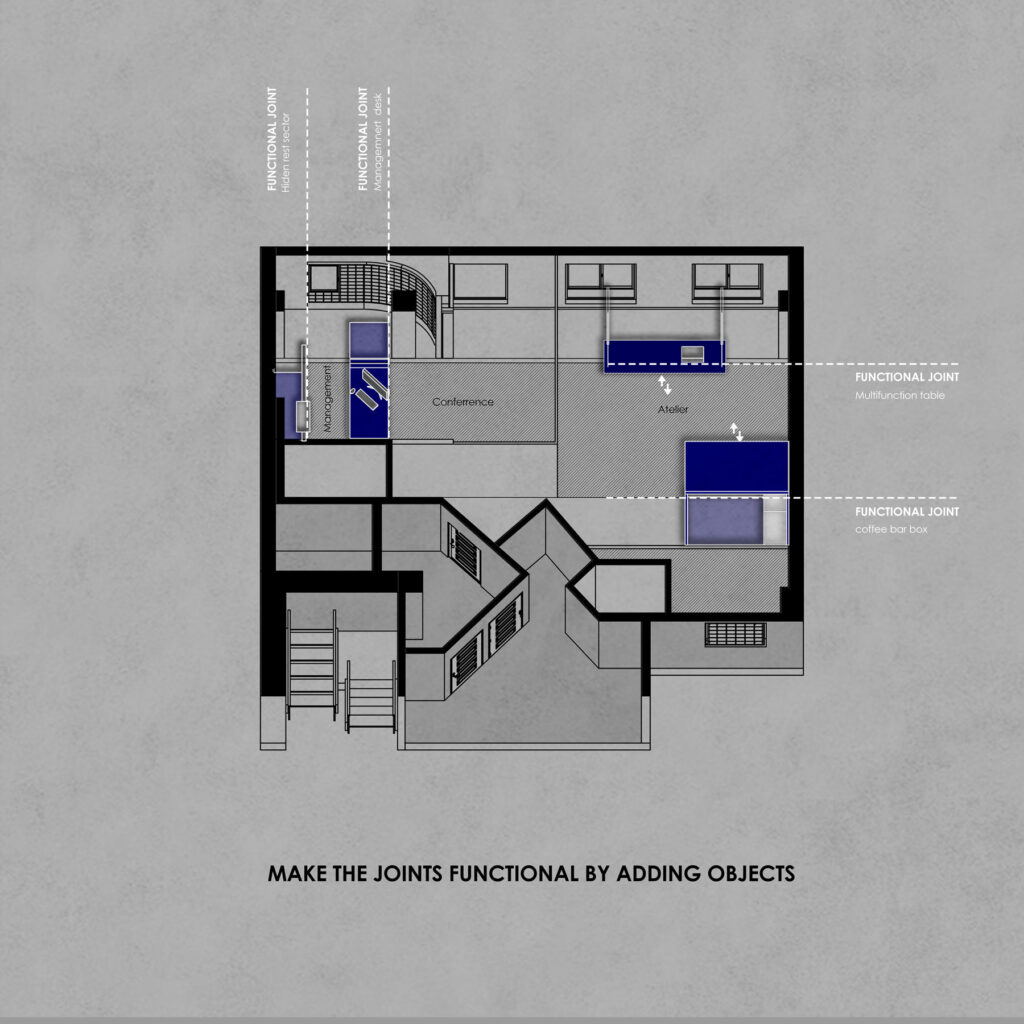
Even some of these levels in this structure are a preliminary level for the next level. For example, The coffee kiosk itself is an objective existence in Darkefaza which works as a buffer between studio and food hall.
Here, while striving for functionality and presence for itself, it gives its people the feeling that they are present in another realm. This is a place for making coffee and smelling it. Now one can sit in this space and practice leisure, as if during working hours you went to a cafe for ten minutes and teleported back to your office with aerial travel. For us, before the sitting and working spaces, this path and movement through space was important (the loop-like corridor at the beginning and end of the plan), as if the corridors were our main function in this project.
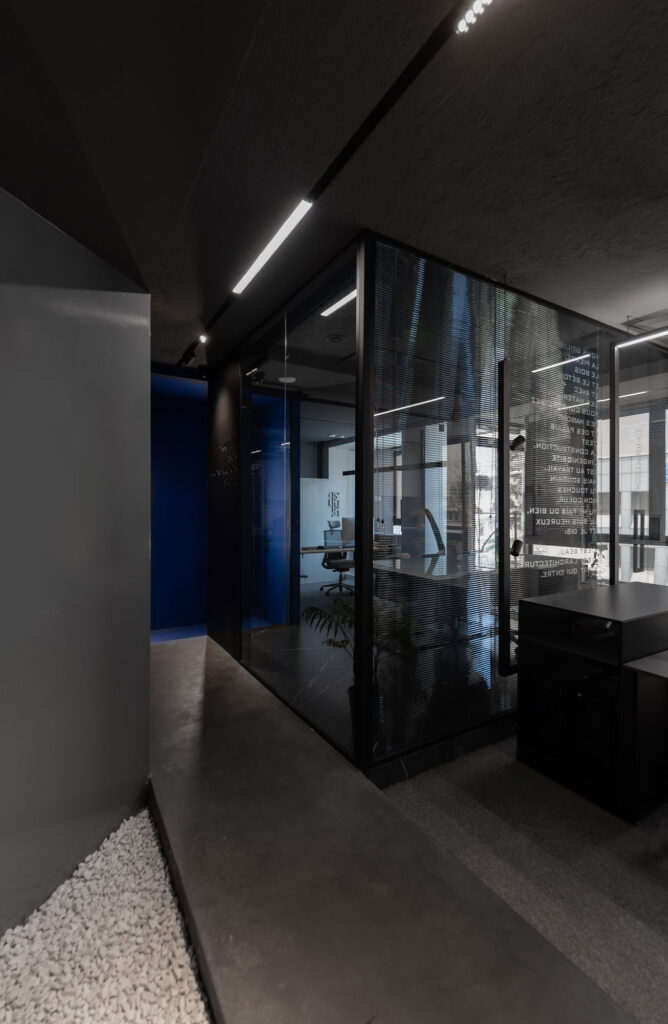
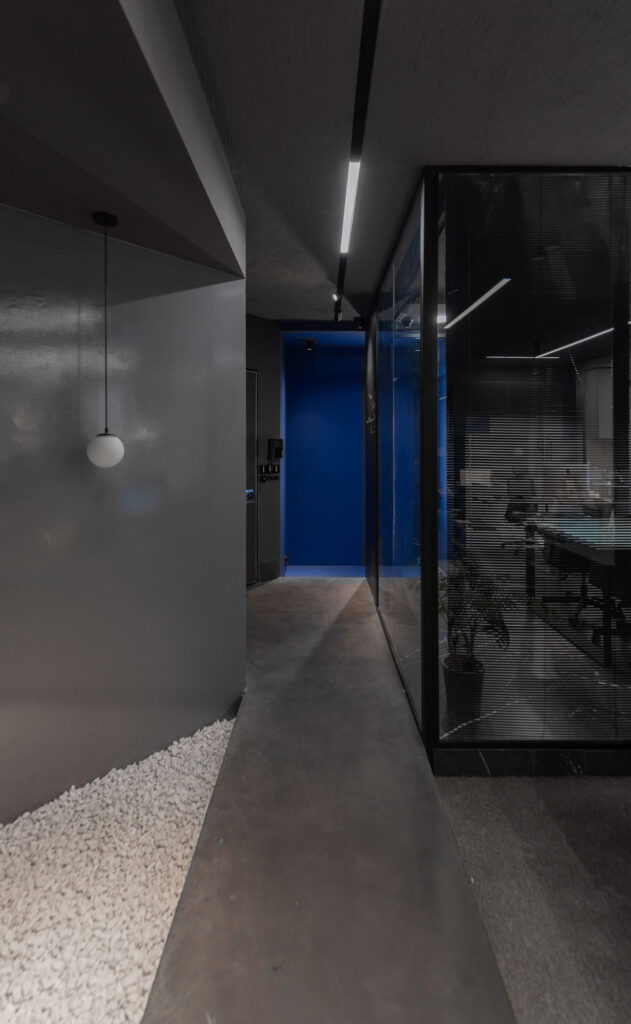
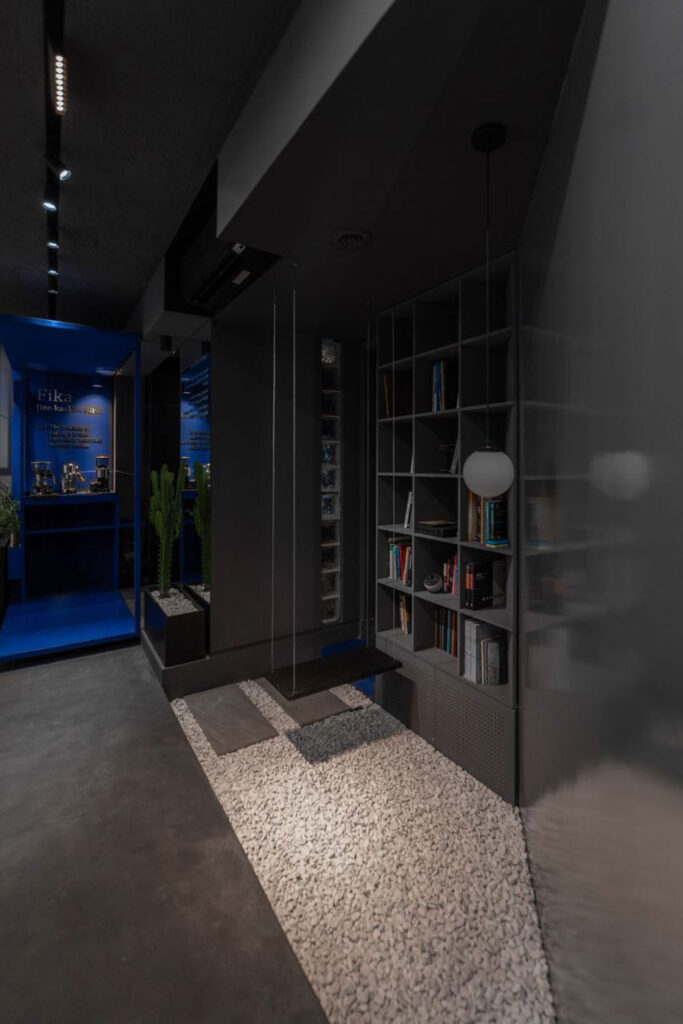
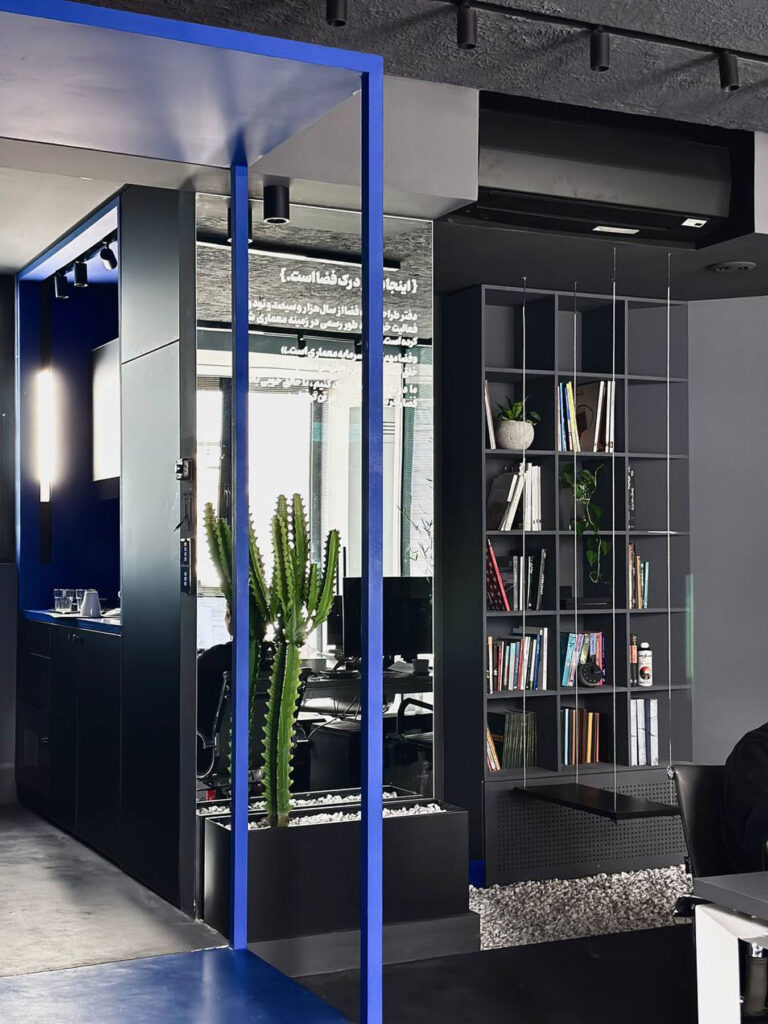
Darkefaza , seeks to view existing functions in a different way in it’s projects .In this path, surfaces, materials, and objects are also involved. In all projects, with an emphasis on suspending elements, we have been pursuing the elements of comfort, movement, and habit formation.
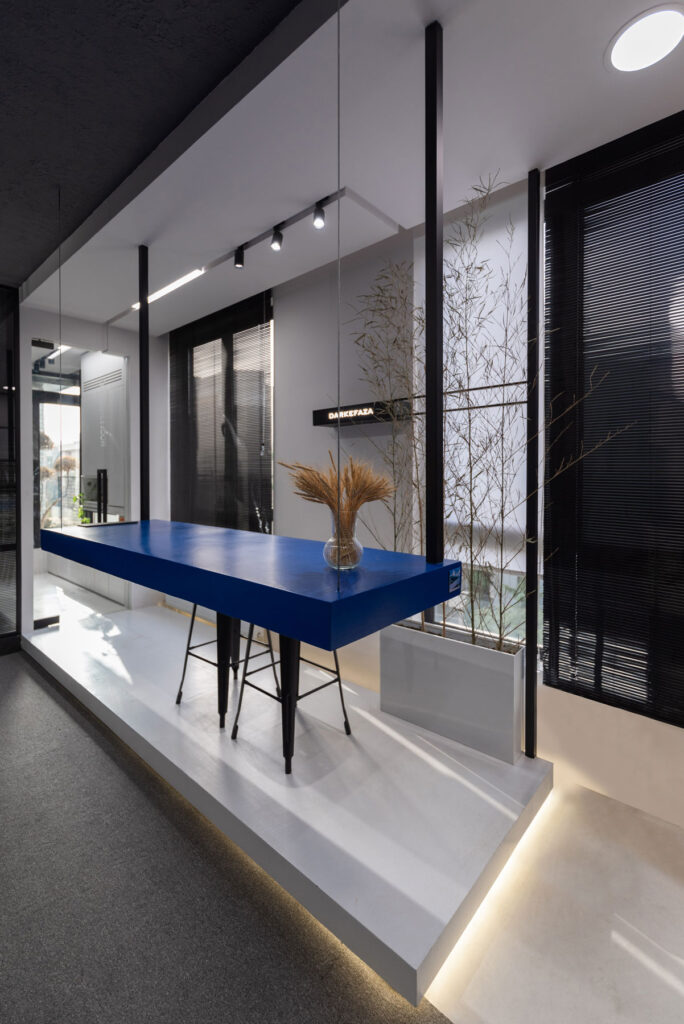
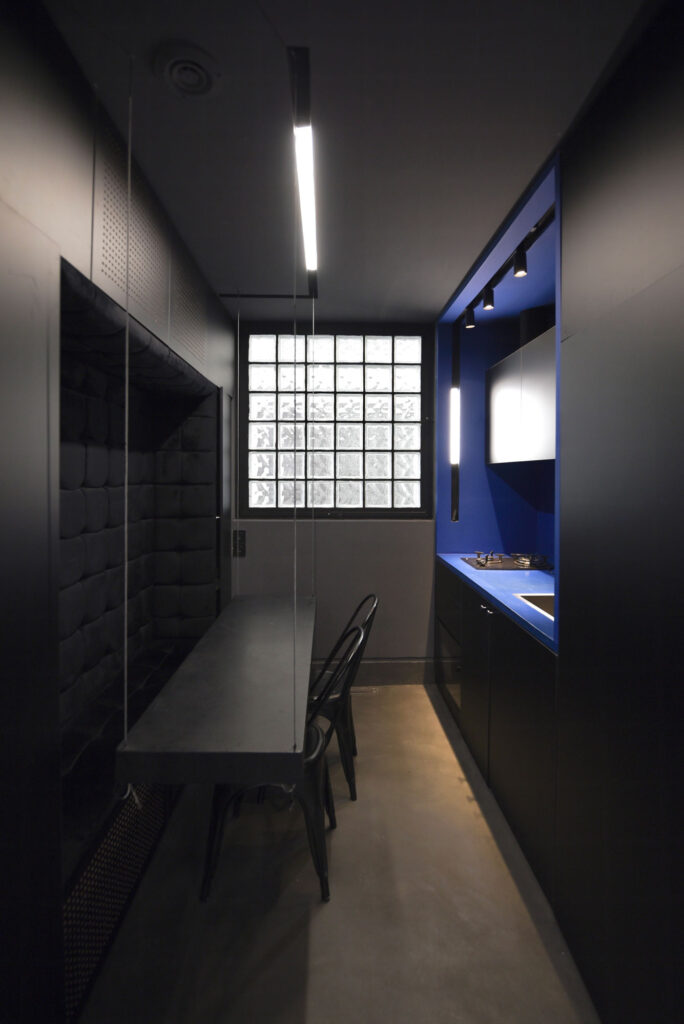
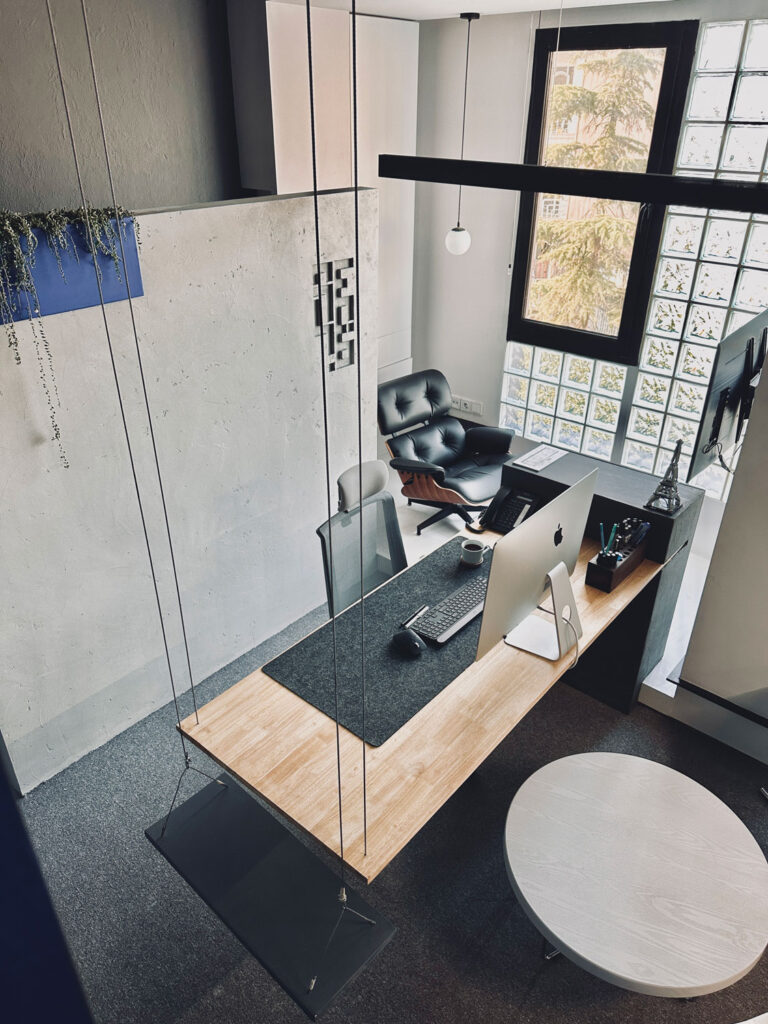
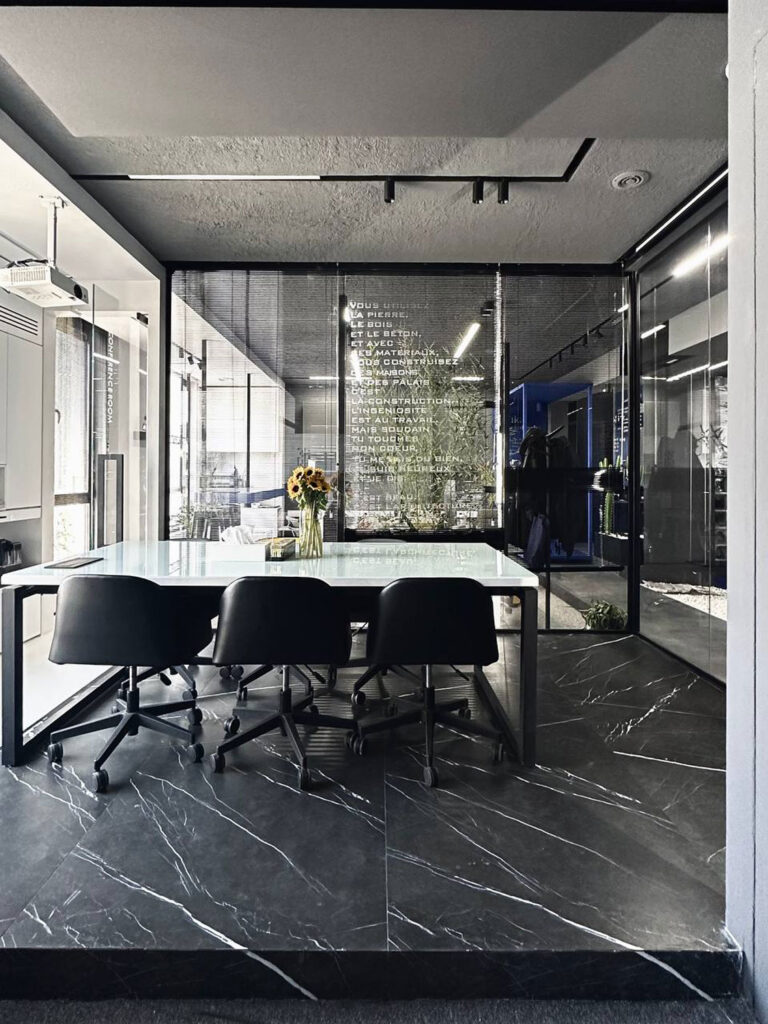
We practiced this in our own office as well; simultaneously creating complementary functions with these objects was another exercise for us, such as experiencing the space for collective construction and discourse on the suspended table (north of the plan). Here, one can work collectively, engage in discourse, and practice.
The corner, which was transformed from the existing broken geometries into an abandoned corner in the previous plan, became an objective and active surface for the library, in a sculptural form, while simultaneously acting as a partition between the service area and the studio.
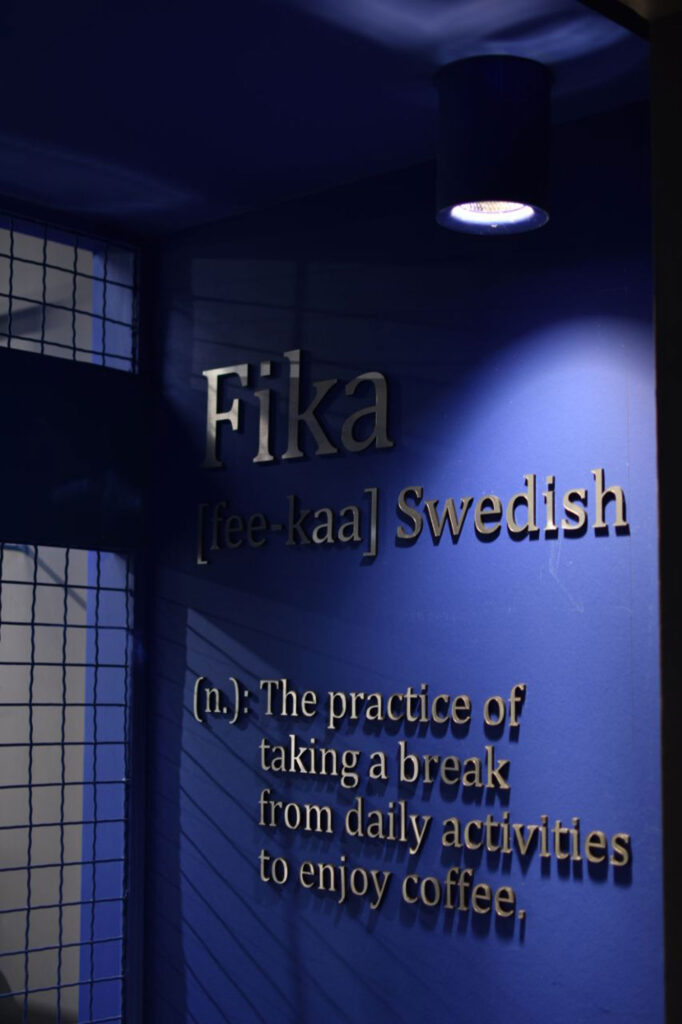
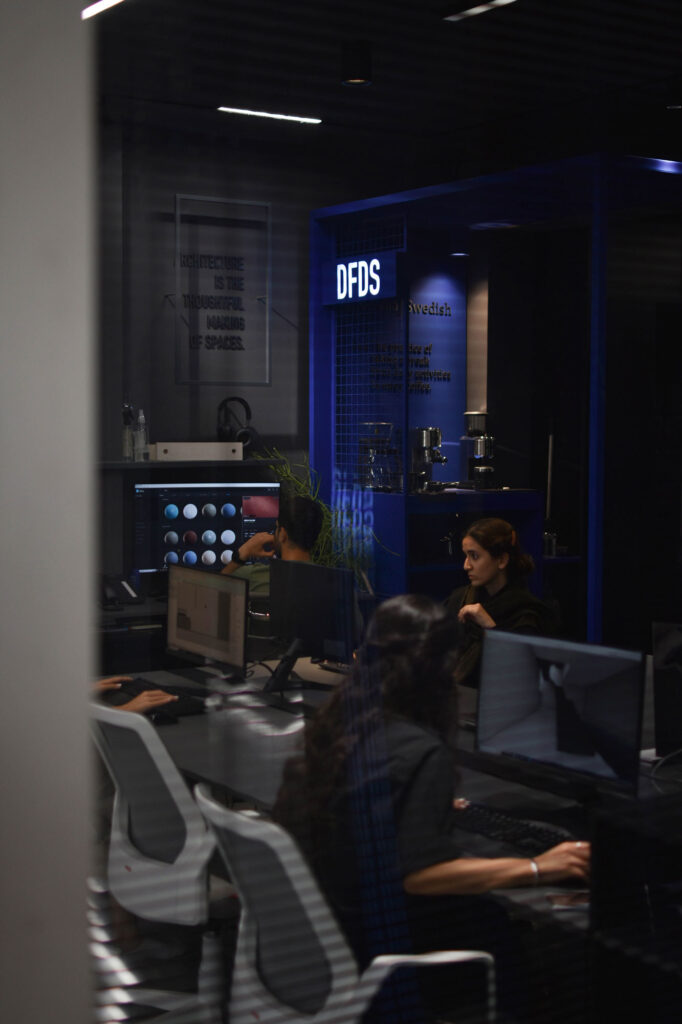
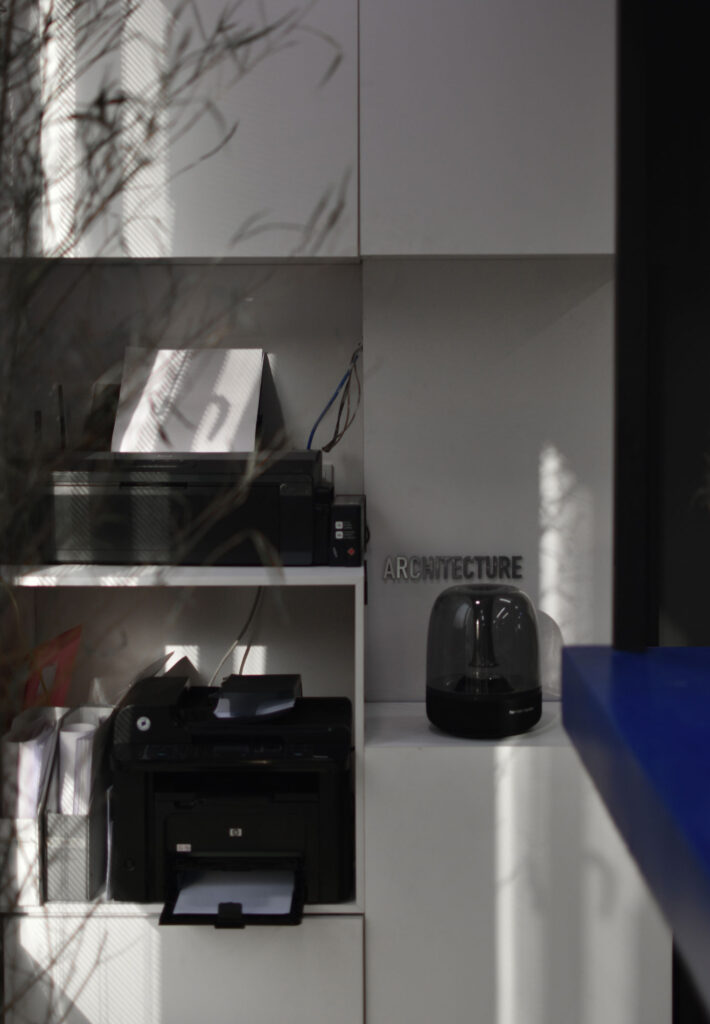
Our effort in this exercise was to reach a space where its people do not merely see it as a ‘workplace,’ but rather approach being present in that space with the same enthusiasm as going to a cafe, and live in it. The Understanding Space office is its own realized entity, devoid of superfluities.
project location
address:
No.12, 25th St, Gandhi St, Vanak Sq, Tehran,Iran




