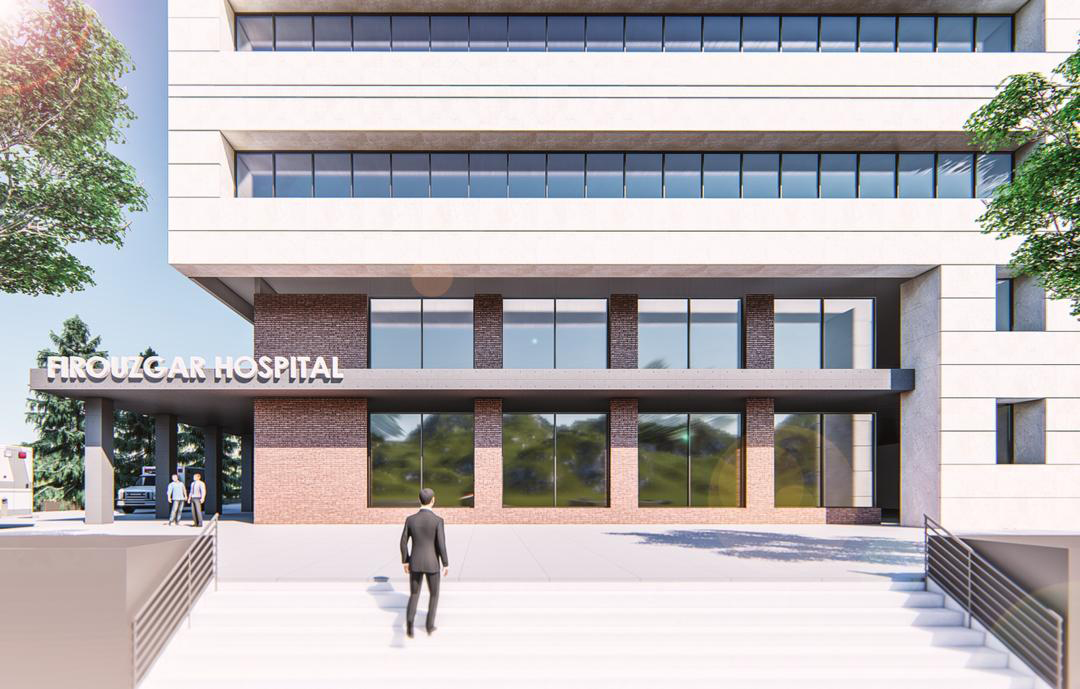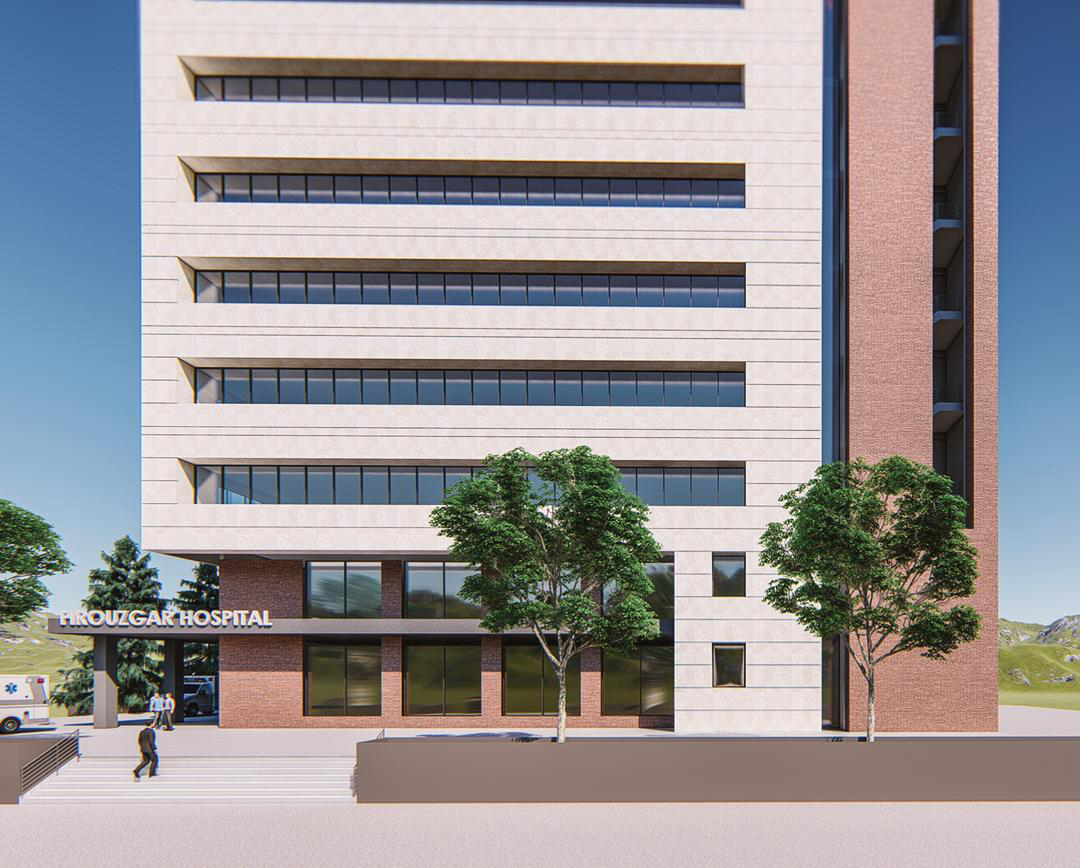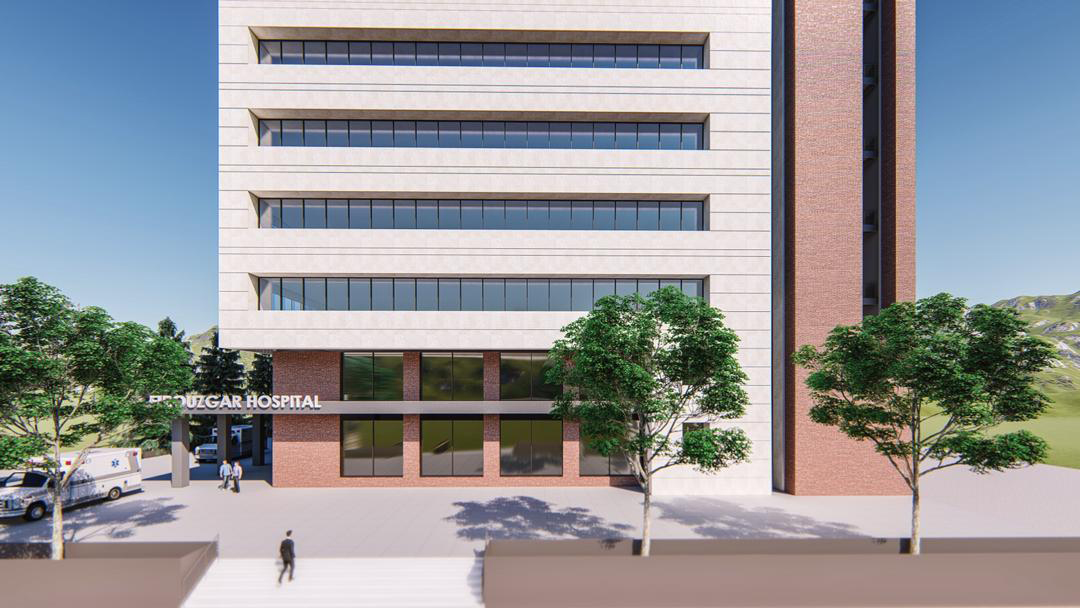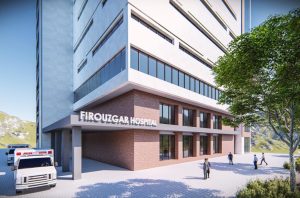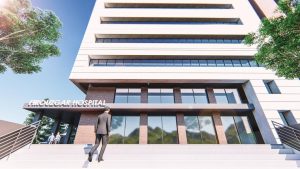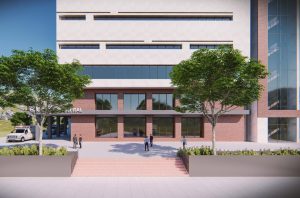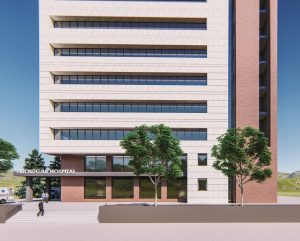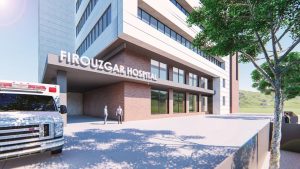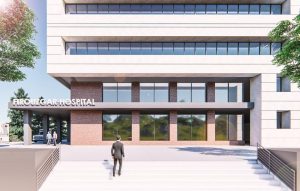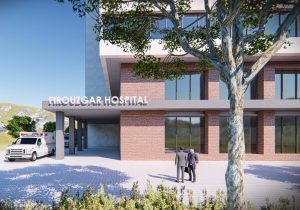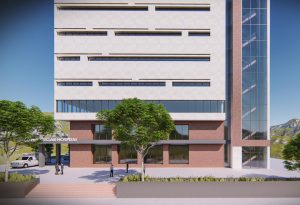What is
your
FAV color
Firouzgar Laboratory
projects details
- Project Manager:Mahyar Jamshidi
- Location:Tehran, Iran.
- Area:18000 m
- Year:2019
Firouzgar project was the second phase building of Firouzgar hospital. The purpose was not to use various materials. Over 75% brick was used in this project. The main material was brick and travertine. The emergency entrance and the main entrance are specified with the central stairs that increases the spatial clarity. Overall, the attempt was to design a simple facade in order to obtain a new respond that meets the expected quality.

