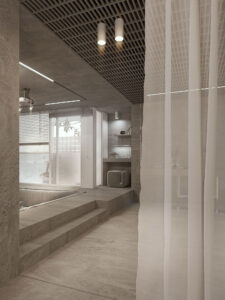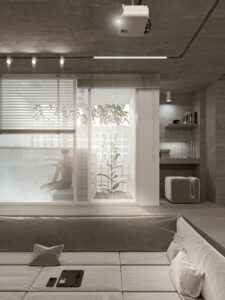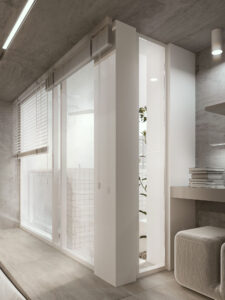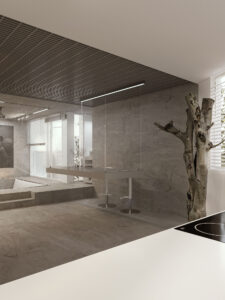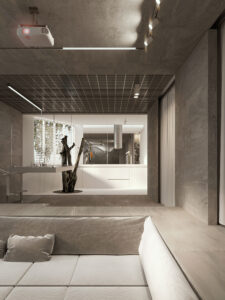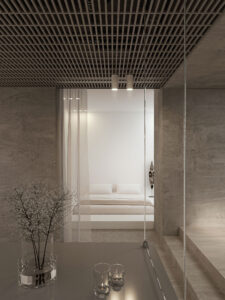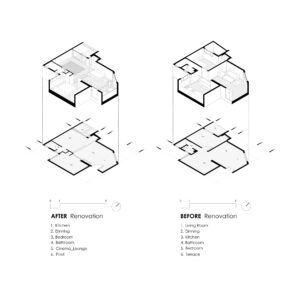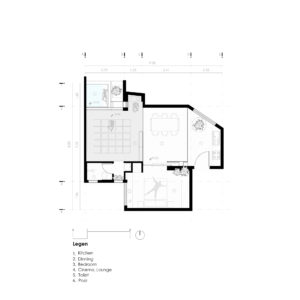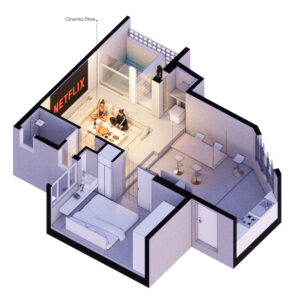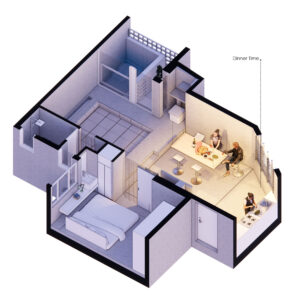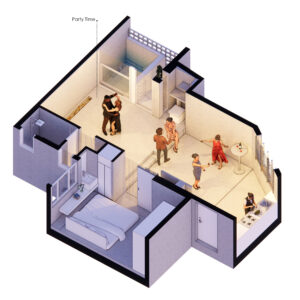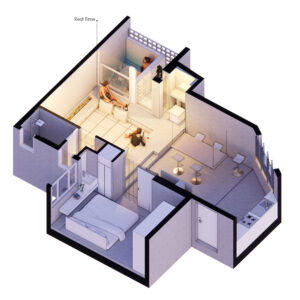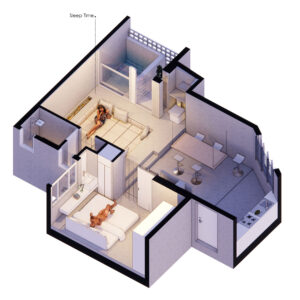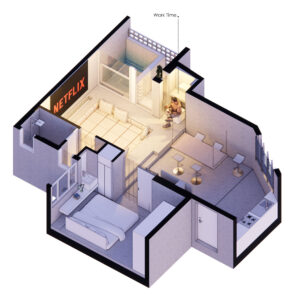Darous Residential
projects details
- Project Manager:Mahyar Jamshidi
- Client:Personal
- Function:Home-Office
- Location:Darous, Tehran
- Status:Concept
- Design Team:Bahareh pezeshki
- Presentation:Bahareh pezeshki, Zahra Ardalanifar
- Area:65 square meters
- Year:2024
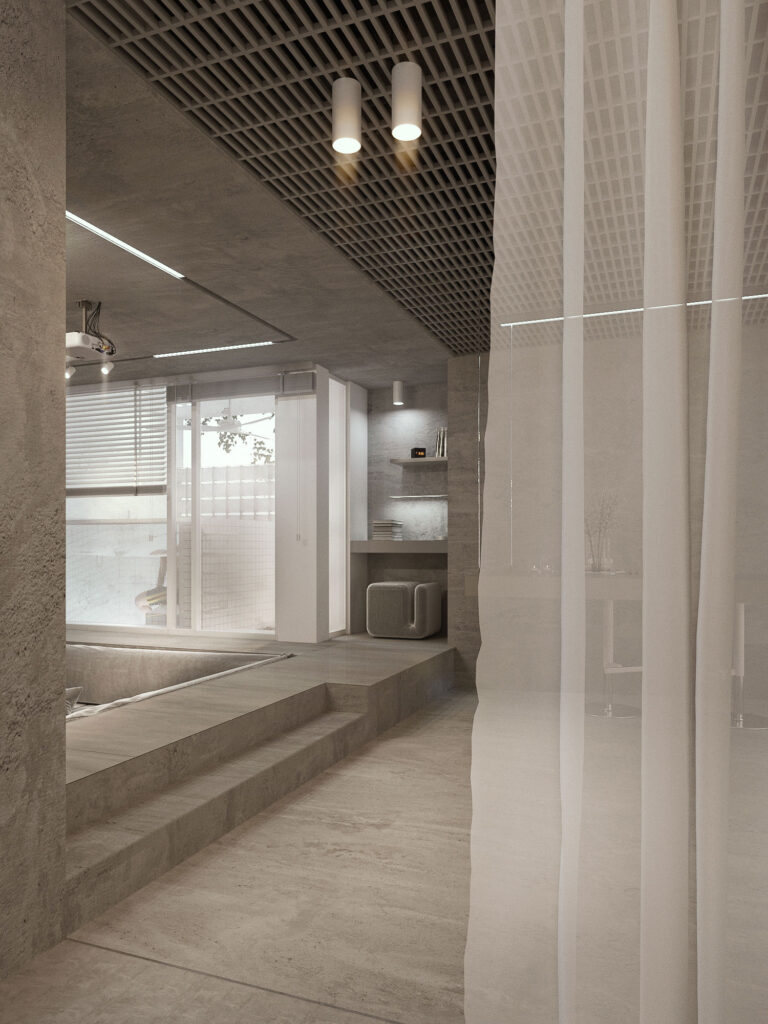
Darous House explores the boundary between dwelling and user definition:
Does the house shape its resident, or does the user define the house?
Set within a compact apartment and shaped by constructional constraints, spatial relationships have been redefined to introduce flexibility that responds to the fluid rhythms of living and working.
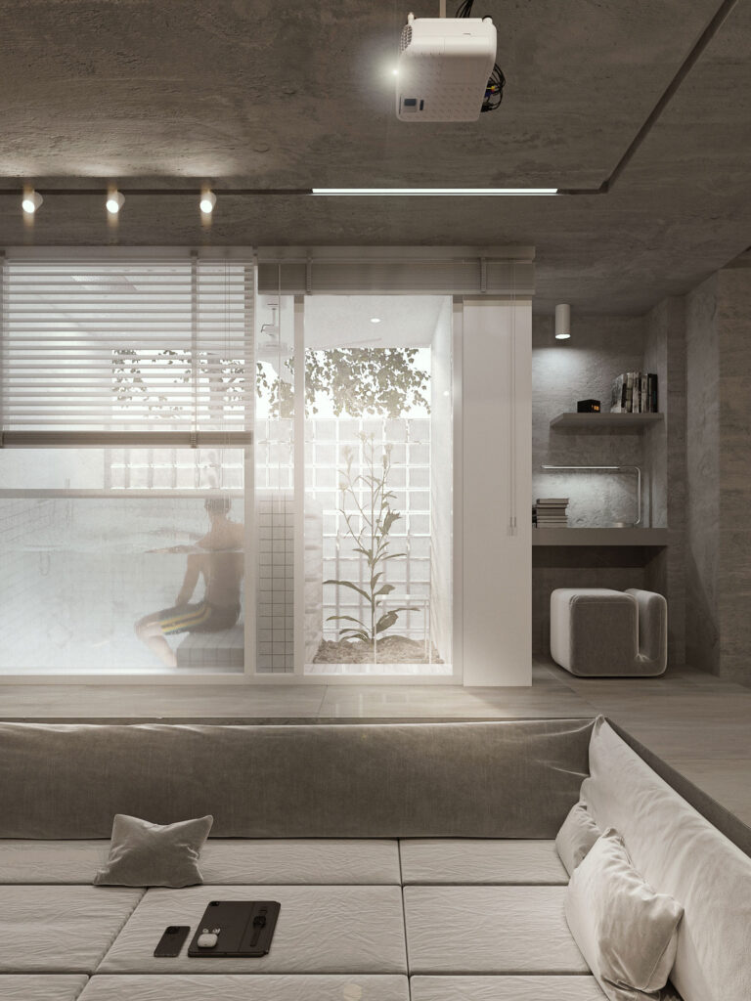
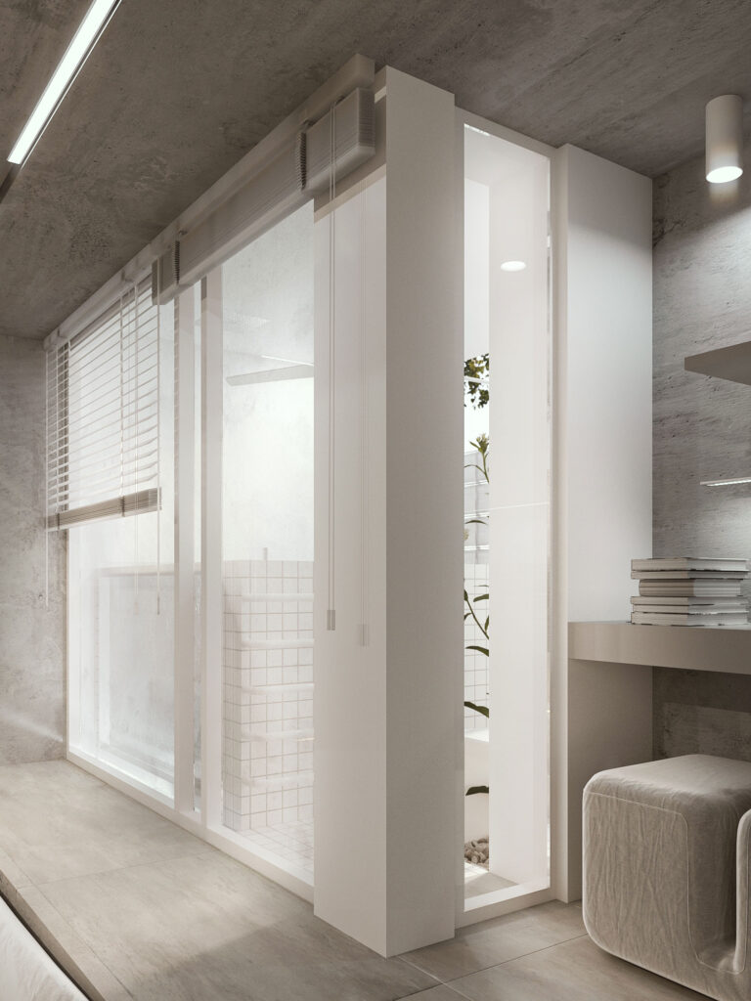
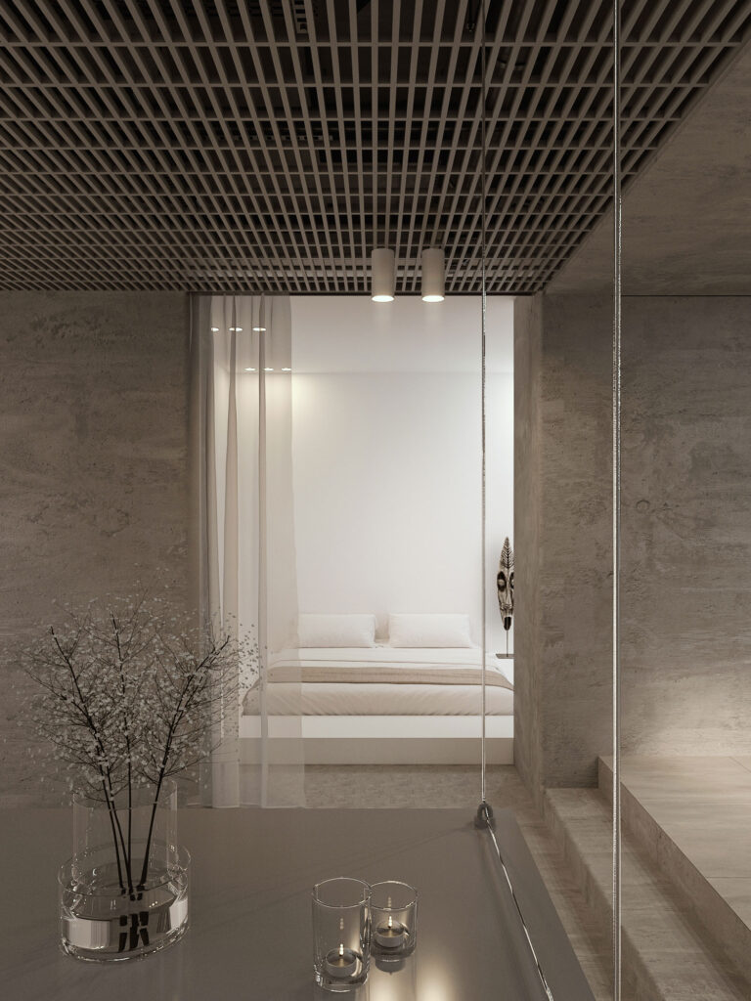
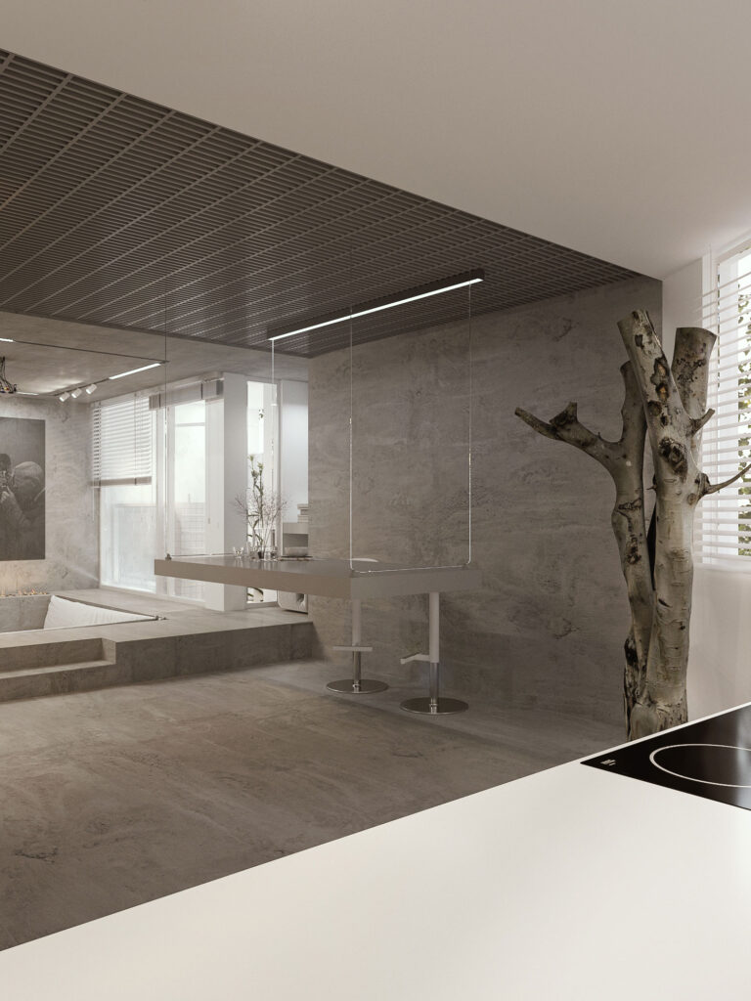
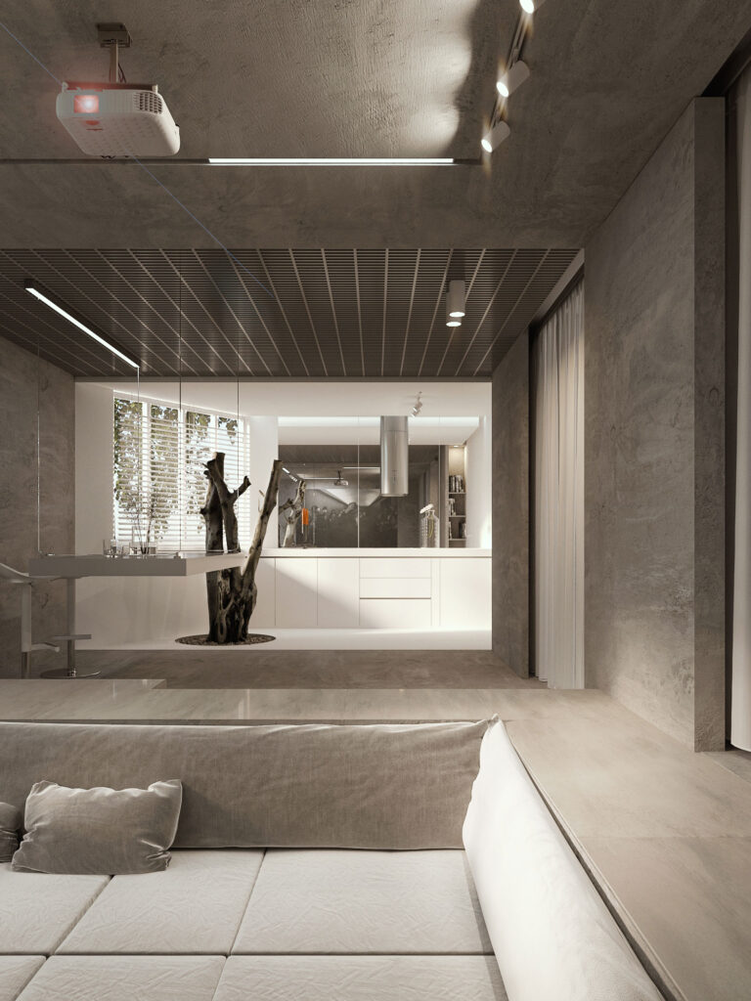
The living area is designed as a flexible, furniture-free space, adaptable to the user’s lifestyle—whether for watching movies, reading, working, or social gatherings. For moments of relaxation, a jacuzzi and water feature are placed on the terrace, creating a private retreat within the city.
Lightweight partitions and varied flooring separate other areas while preserving spatial continuity and fluid movement across the home.
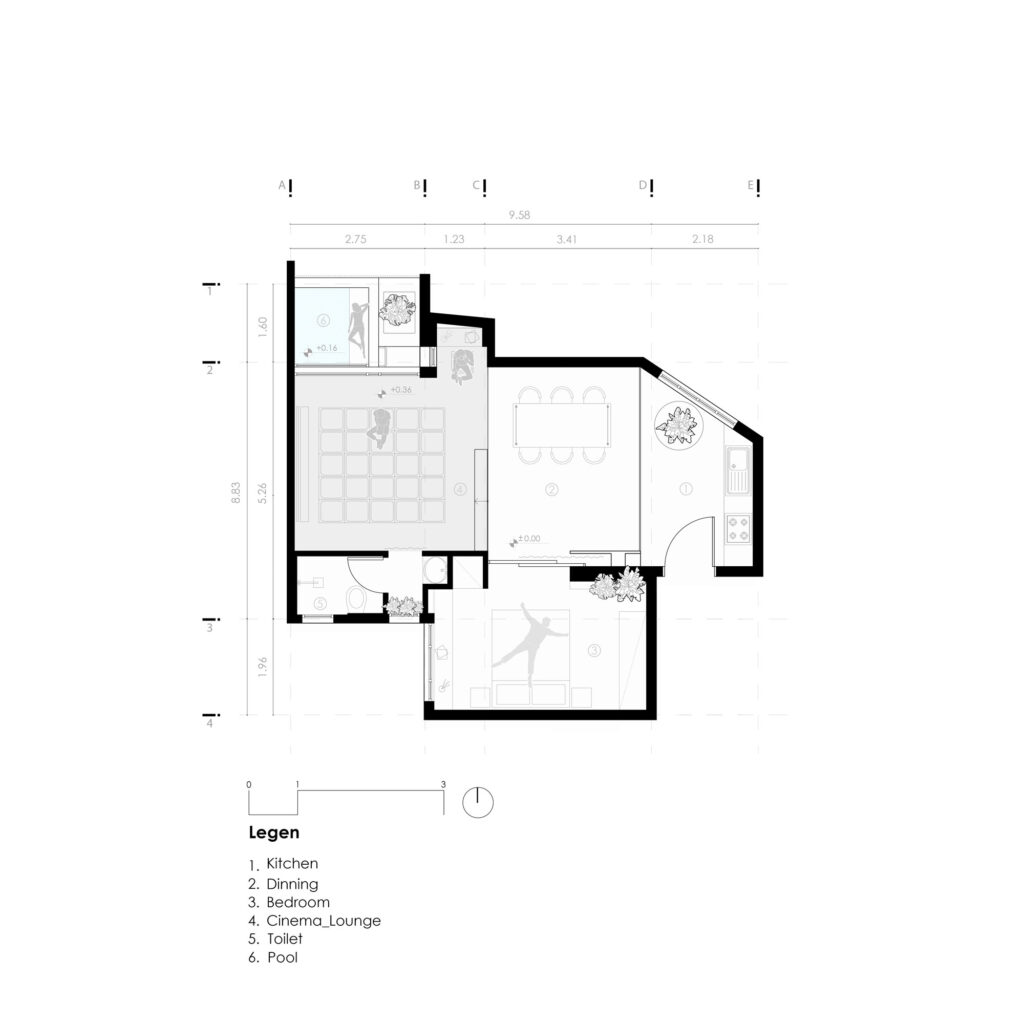
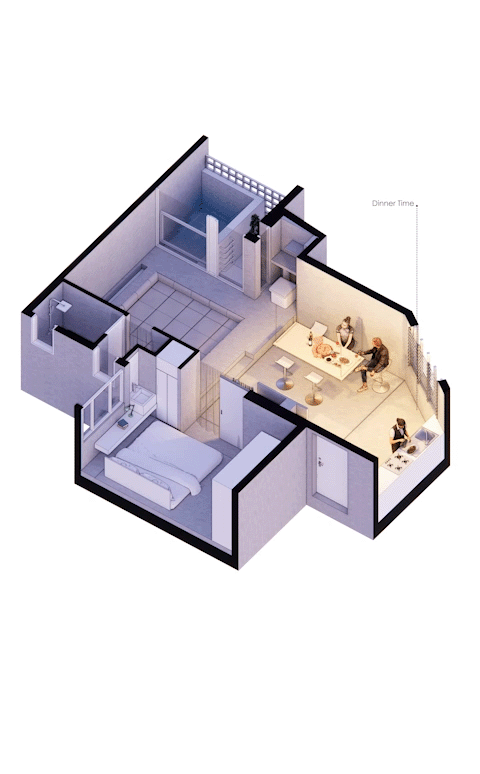
project location
address:
Darous, Shahrzad Blvd.,Tehran, Iran






