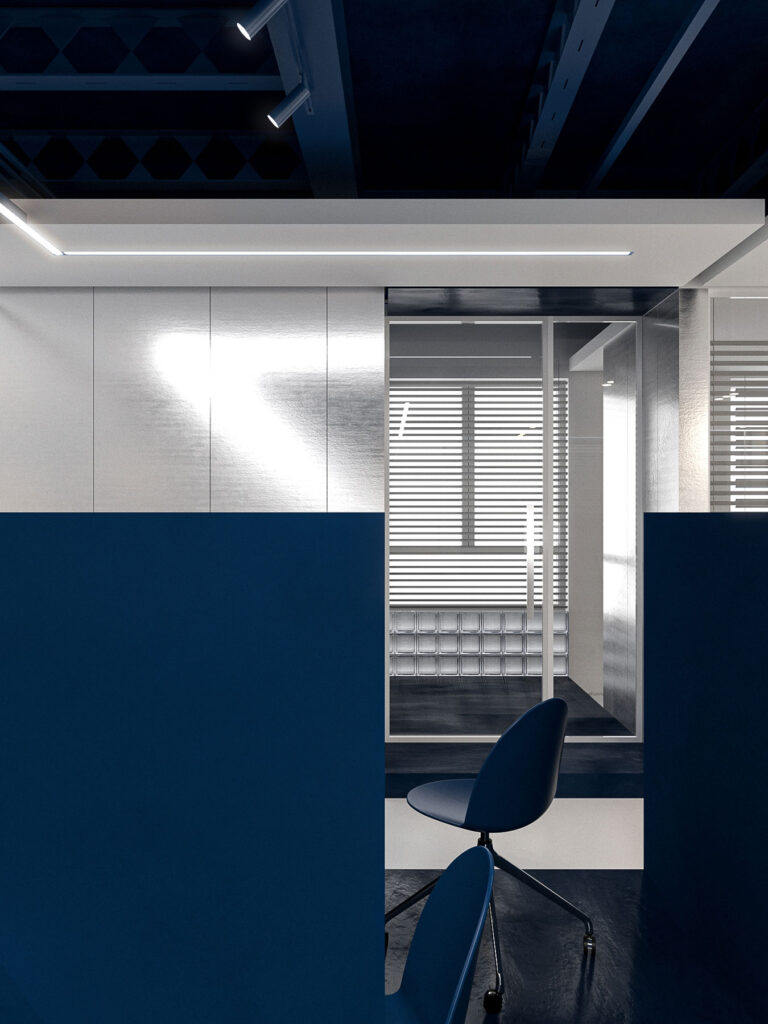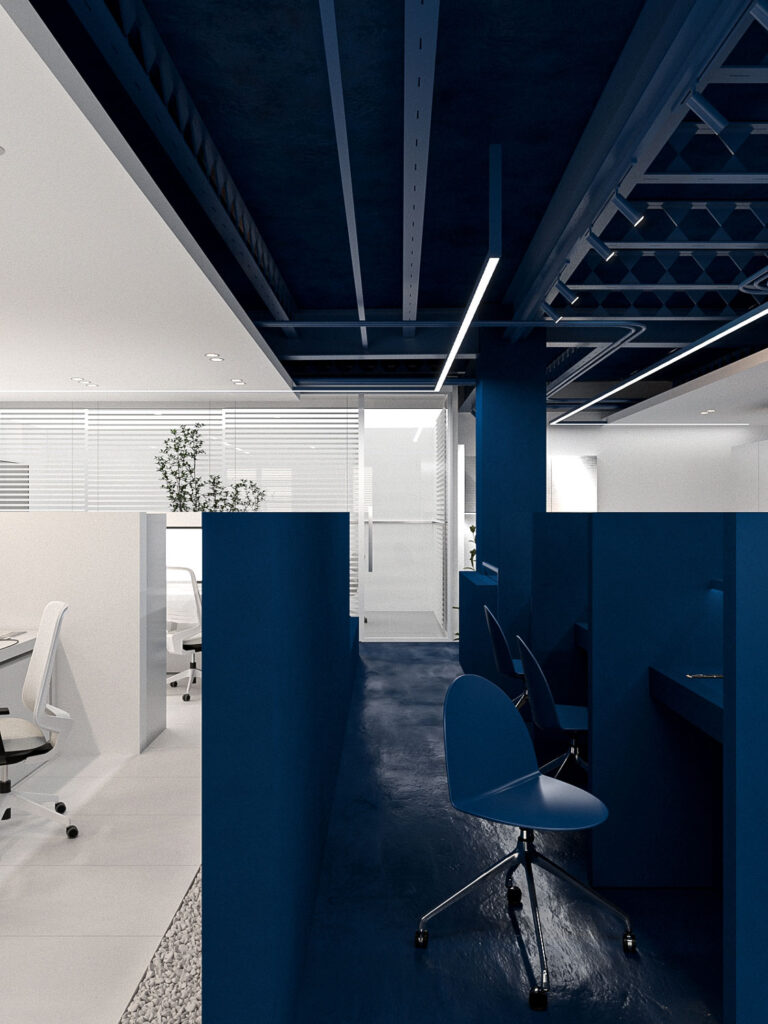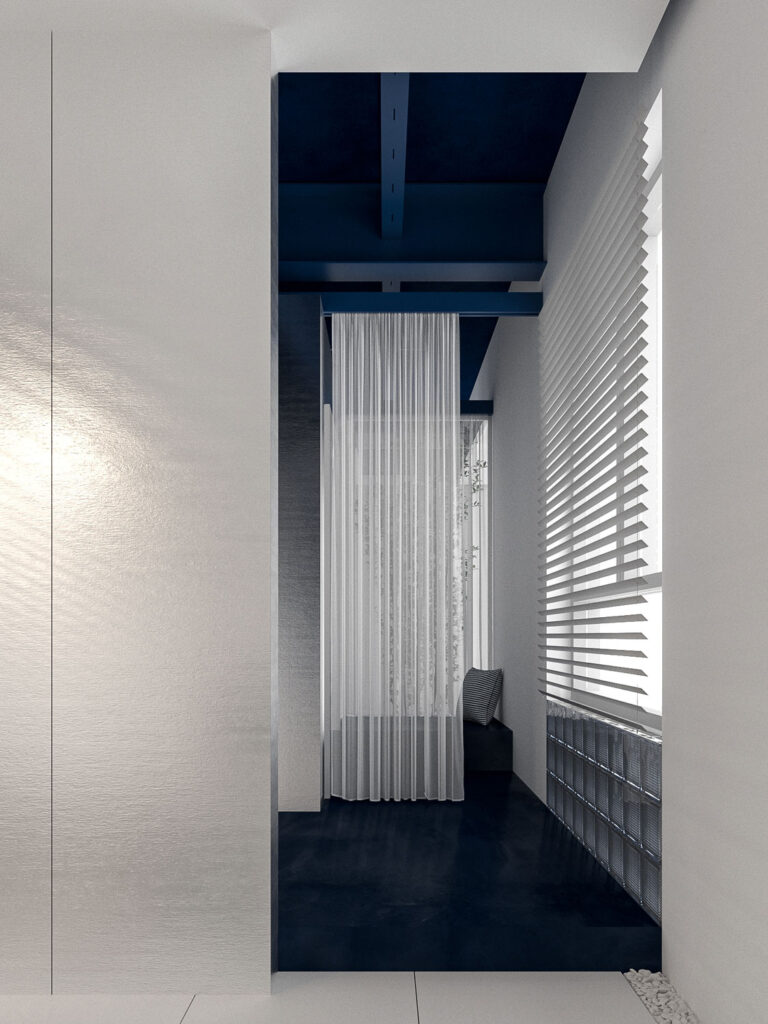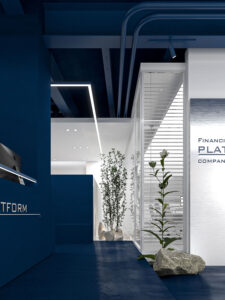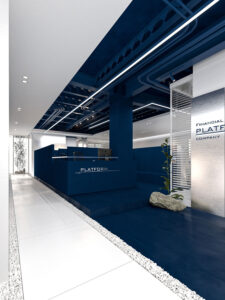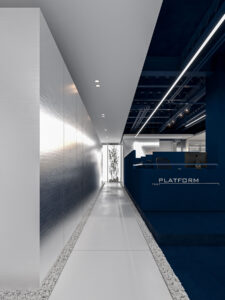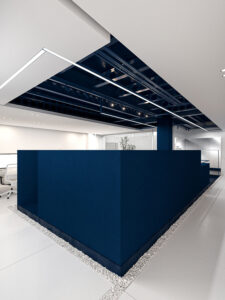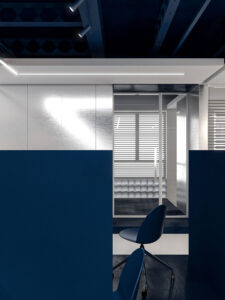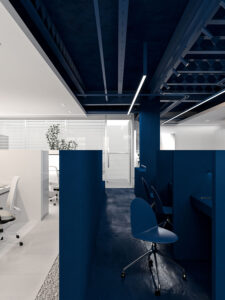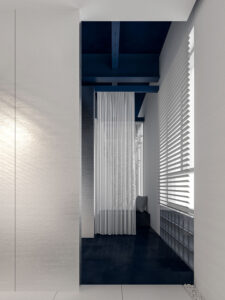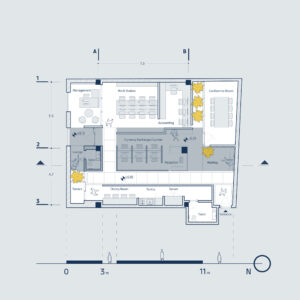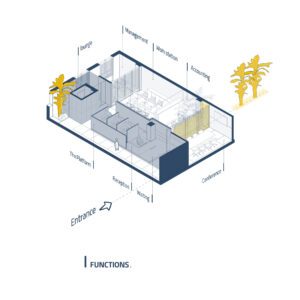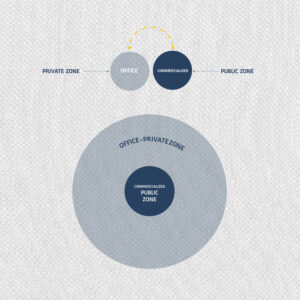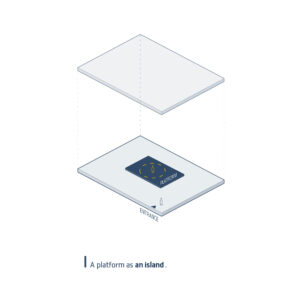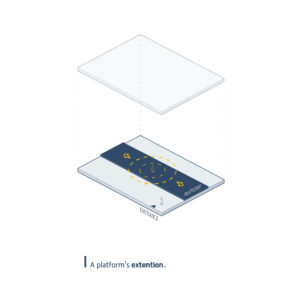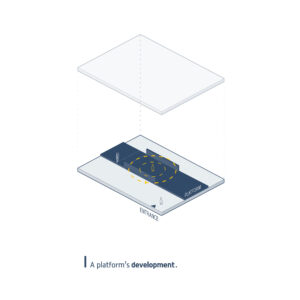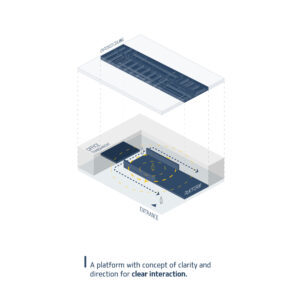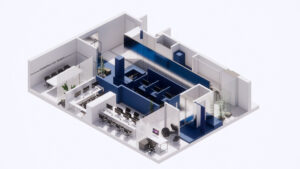Blue Platform
projects details
- Project Manager: Mahyar Jamshidi
- Client: Aran Exchange store
- Function: Exchange store
- Location: Tehran, Iran
- Status: Concept
- Design Team: Bahareh pezeshki
- Presentation: Zahra Ardalanifar, Elham Forghani
- Area: 200 m2
- Year: 2023
In this project, from the very beginning, we aimed to create an independent event distinct from the unified spatial structure.
As with most office renovation projects, we were faced with a room-by-room layout totaling approximately 200 square meters. At the initial design stage, we tried to consider the space as open and free of internal partitions.
As the project program progressed, we aimed to keep the central part of the plan free from the general functions of an office project with financial and exchange units.
The building’s greater spatial capacity compared to the program requirements made this approach feasible.
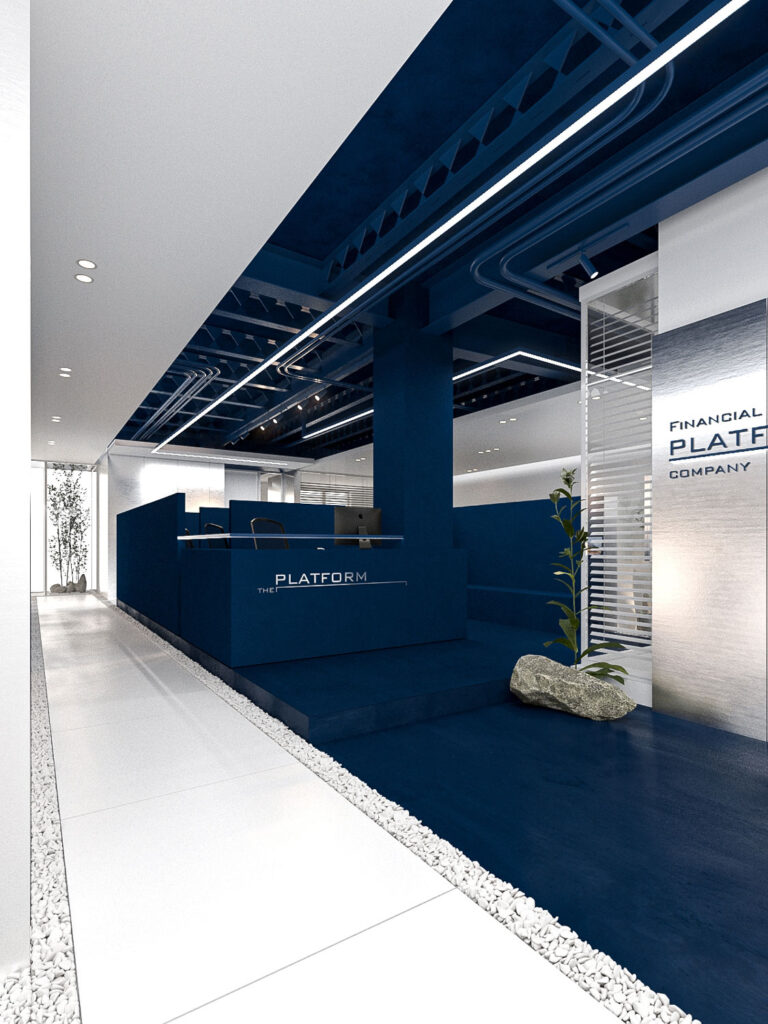
Our main idea for this project was to create a distinctive event at the initial encounter of people and a platform for the presence of general users within the space.
This platform, like a living object growing within the space, introduced an additional function to the project and led to a new process in the program and functionality of the complex.
Initially, this core emerged from the ground like a podium to enhance its inviting quality, and within its core, it created seating areas where financial advisors could provide consultations to users—a provision that had not previously existed in such typologies.
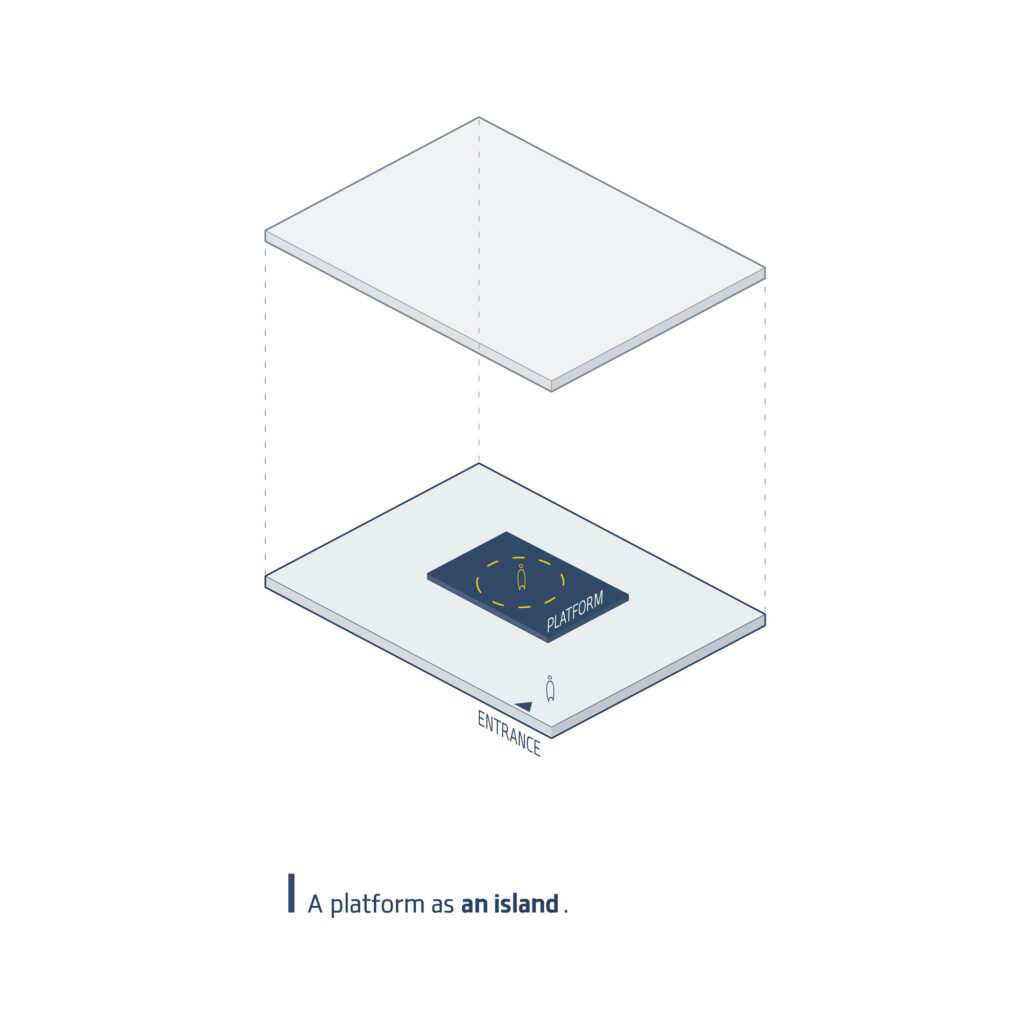
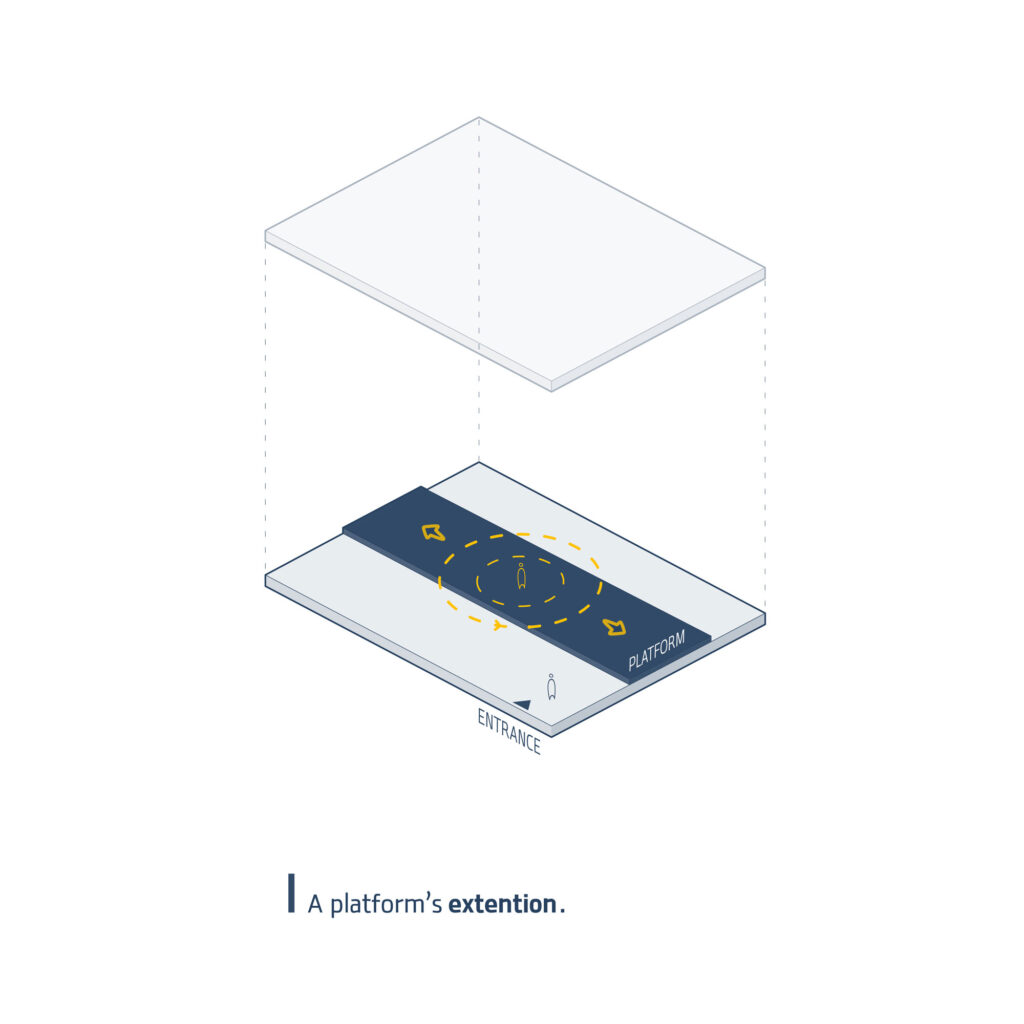
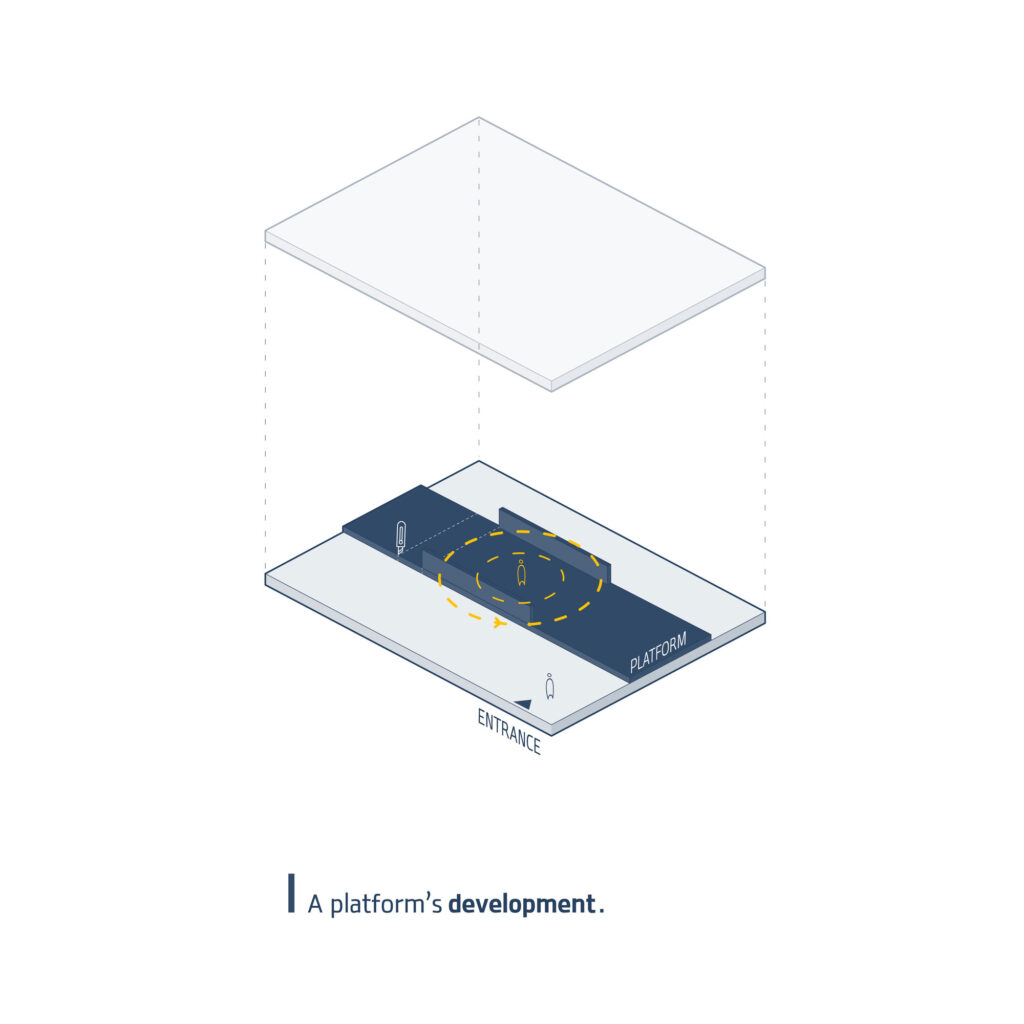
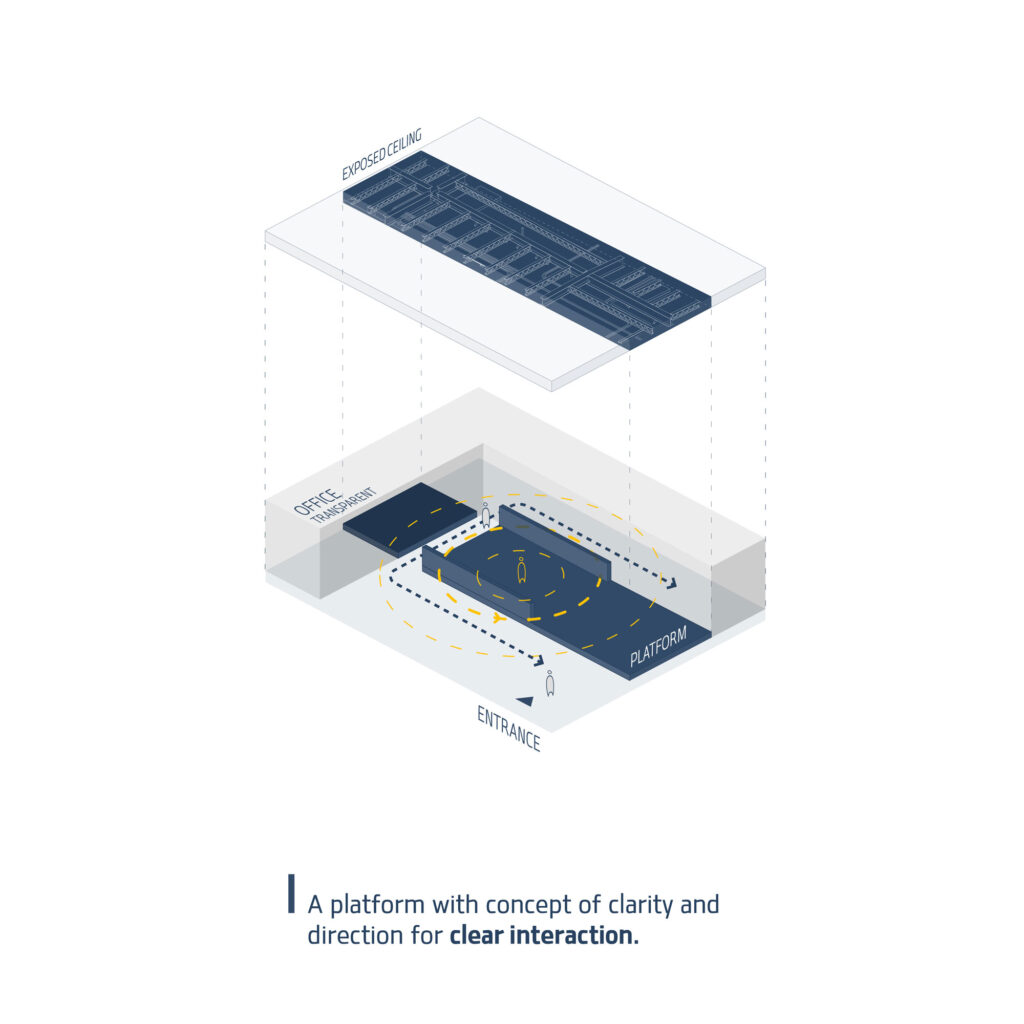
The basis of this idea was to foster a dialogue between the primary users of the space and the general public of the project. To practice honesty in the provision of these services, the architecture of this section of the project is designed in a transparent and sincere manner.
All elements of the building—including mechanical installations, structural components, and public utilities—are conspicuously exposed.
The honesty of the architecture stems from the building being truthful in the presence of its components before the users of the space.
The realm of this platform within the space serves as a spatial comprehension runway for the project, guiding the way users perceive and interact with the environment.
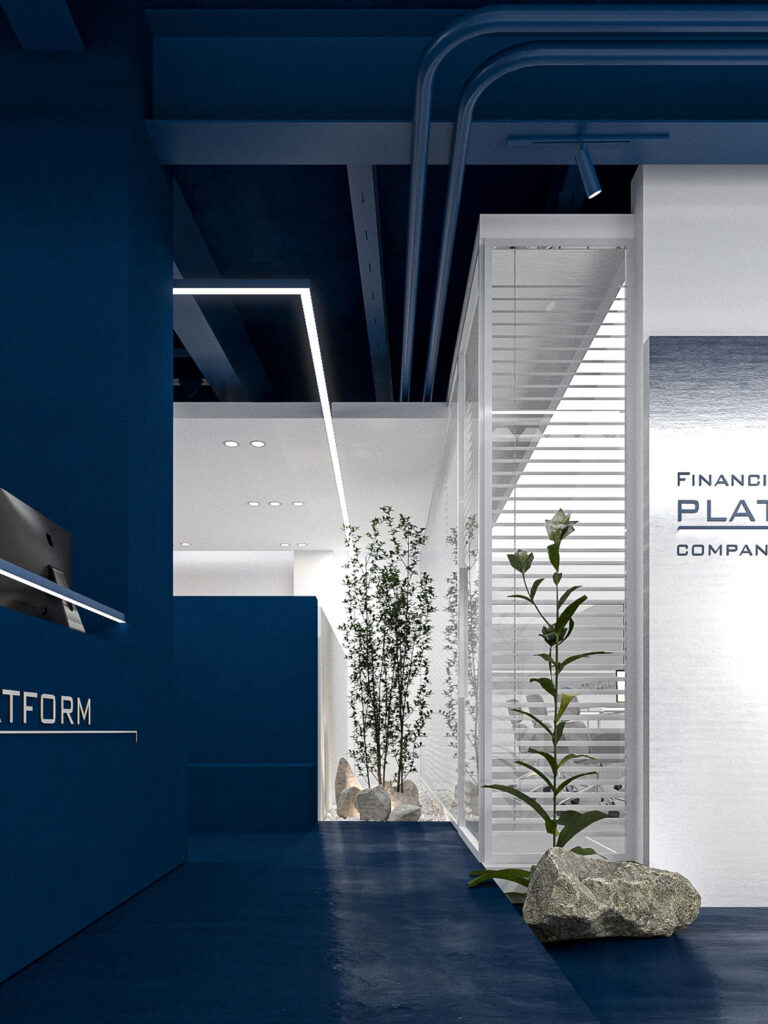
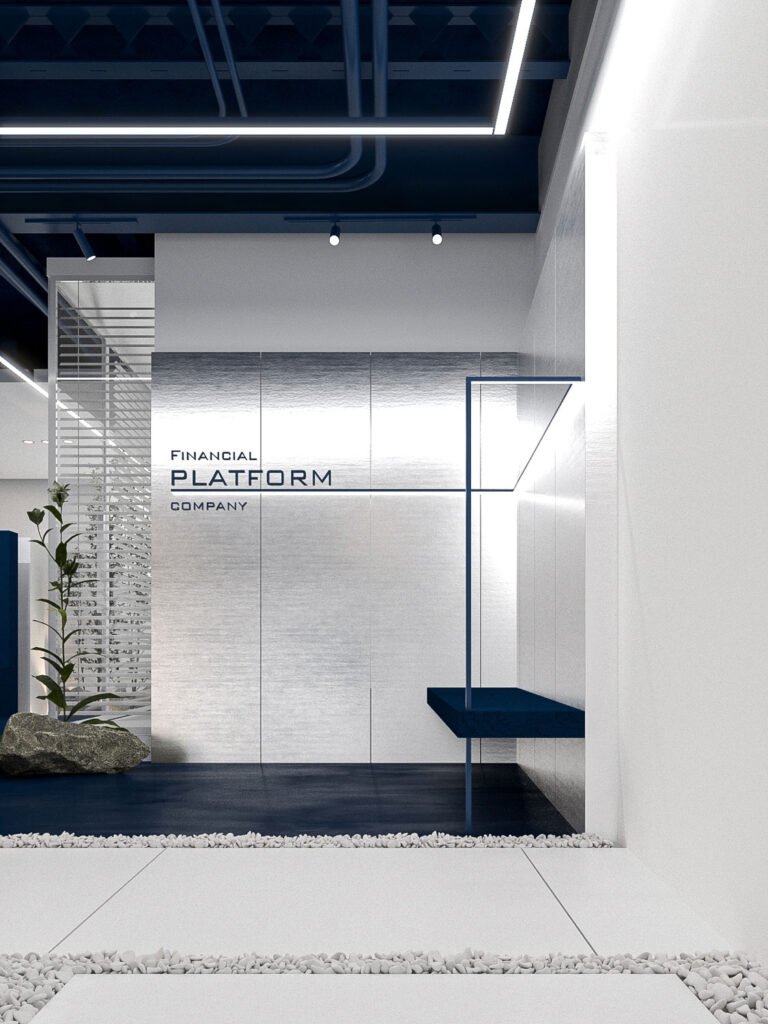
The other functions of the project, organized as various programmatic elements, are arranged around the perimeter of the plan and are separated from the platform by a functional corridor.
While the platform itself provides internal access and an open space, this corridor acts like a belt, facilitating the connection of the different areas of the space to the platform.
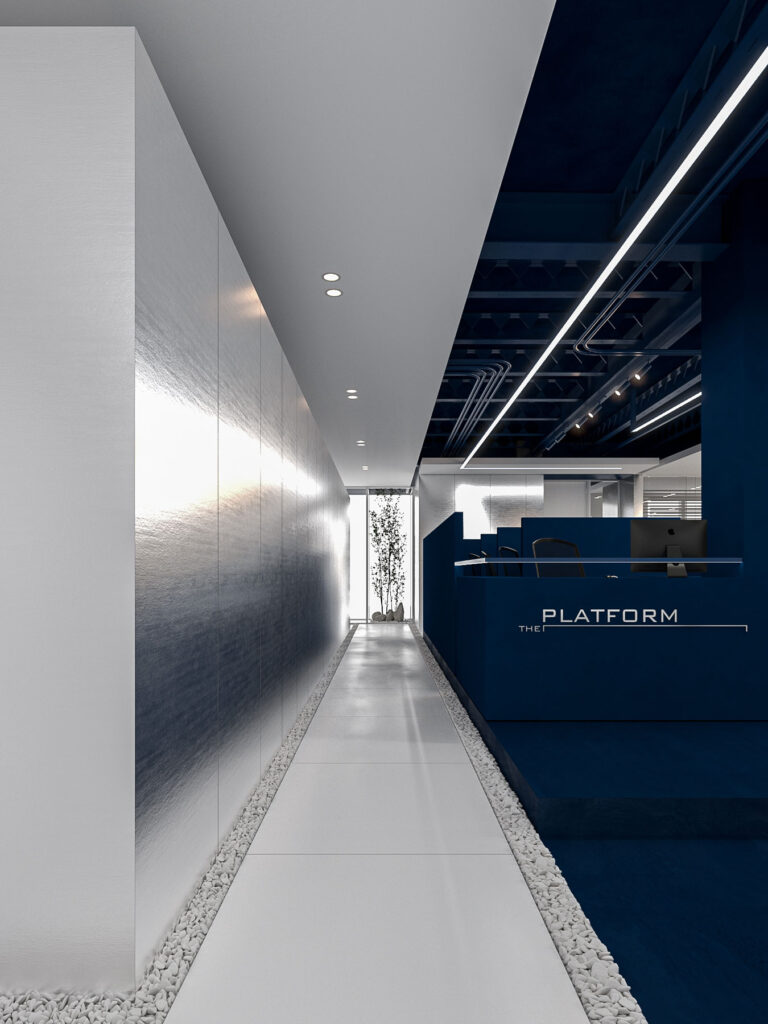
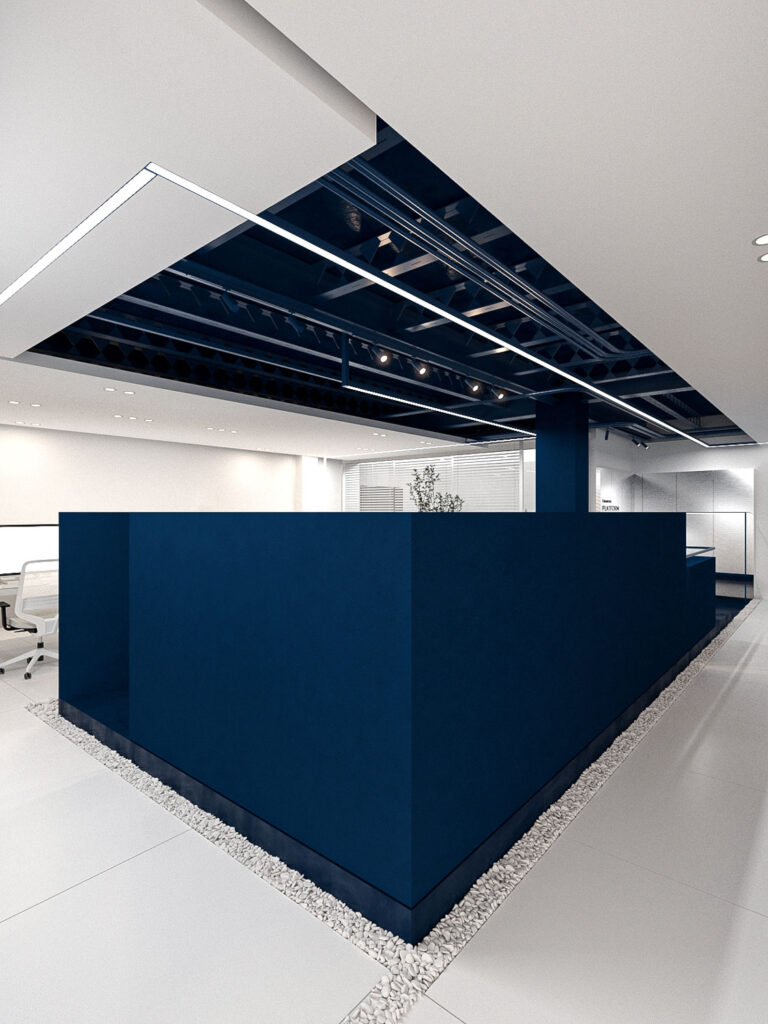
On the southern side of the plan, the staff areas are organized in a distinct manner. The dining area, pantry, locker rooms, and restrooms are arranged in sequence and are separated from the public areas of the space by a low partition wall.
