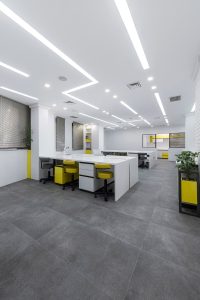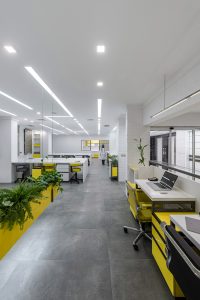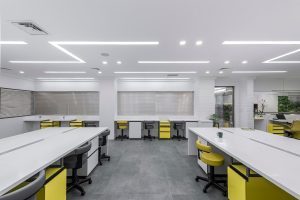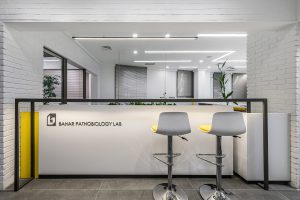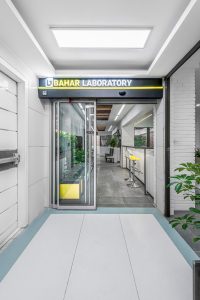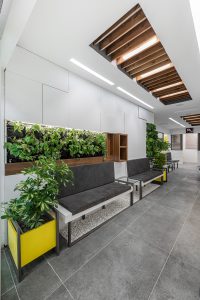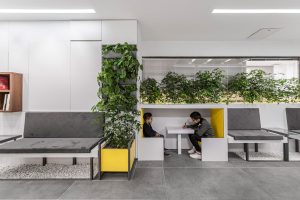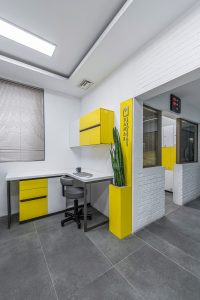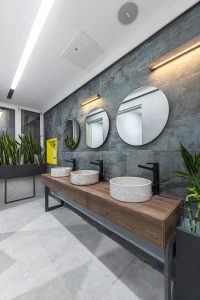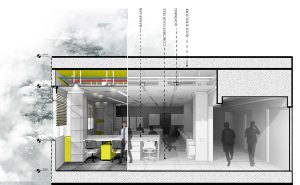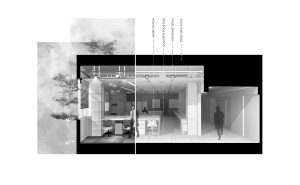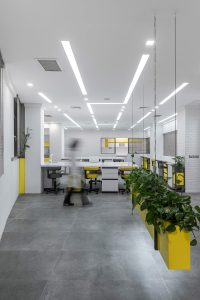Bahar Lab
projects details
- Project Manager: Mahyar jamshidi
- Client: Bahar Laboratory
- Location: Tehran, Iran
- Function: Healthcare-Laboratory
- Status: Completed
- Environmental Graphics: Maziar Jamshidi
- Design Team: Behnaz Mohseni, Tina Alfidefard
- Construction Team: Maziar Jamshidi, Mahyar Jamshidi
- Area: 200 Square Meters
- Year: 2019
- Photographer: Mohammadhossein Hamzehlouei
The project which is called “Bahar” is a different laboratory in the west of Tehran. It could be claimed that for the first time in our country, A specialized laboratory was designed with an architectural perspective. This project responds all needs of its customers. In this project we face two groups of employees and clients. users of this space include adults, the disabled and children that a space is designed to meet their needs separately. The lounge has a playground for kids to play and some benches and tables for waiting times.

By adding the green space, optimized furniture and a well-designed ceiling, we make it more pleasant to spend time in this room. As a division of functional spaces, semitransparent walls are seen with plants acting as curtains which work alongside integrated flooring to have a wide space. From the beginning, it was tried to avoid the usual office environment using the vibrant colors. That’s why we used yellow which has the cheerful, precise and lively personality with the natural green color of the plants.
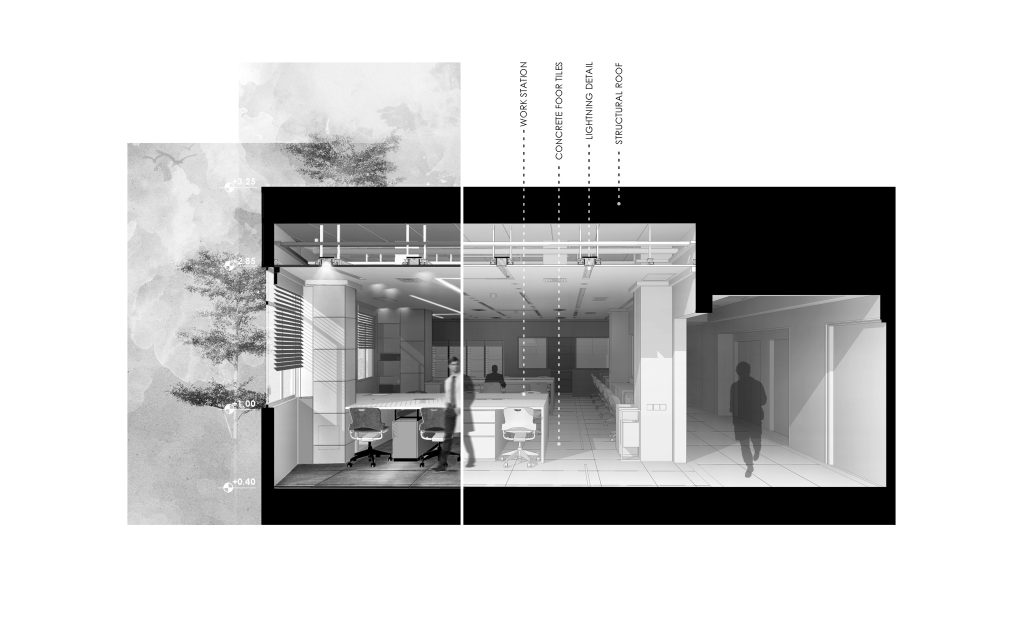

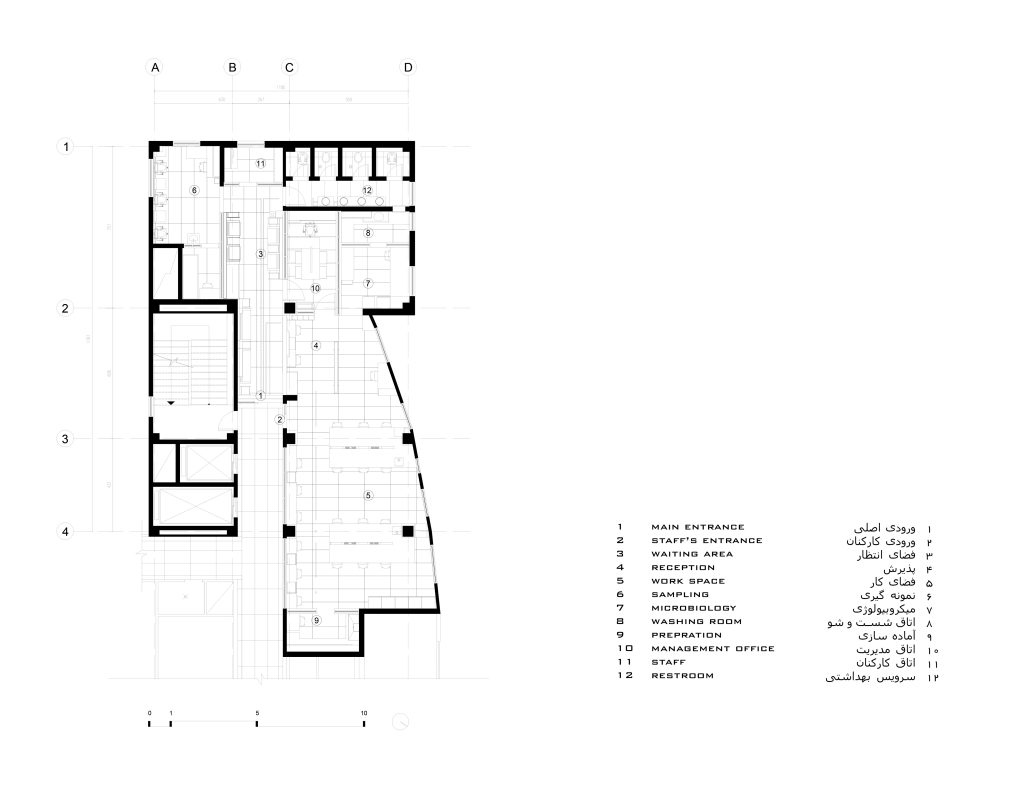
project location
address:
Marzdaran, Tehran




