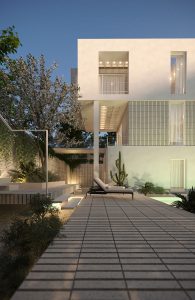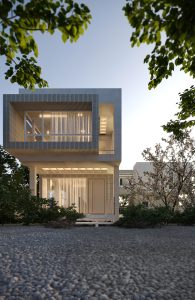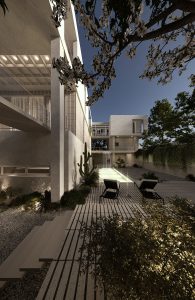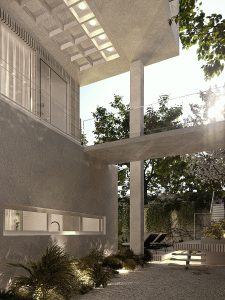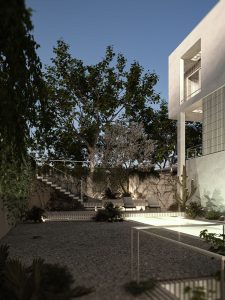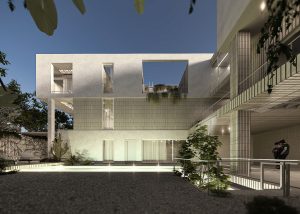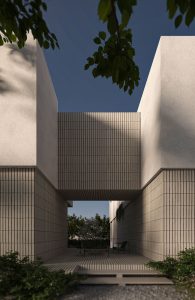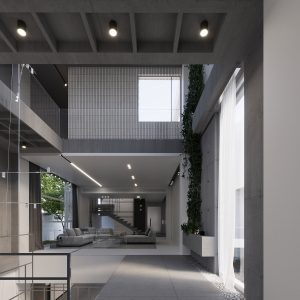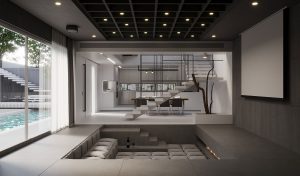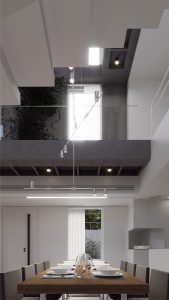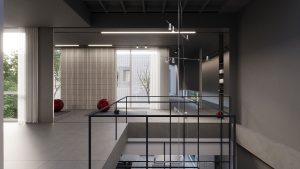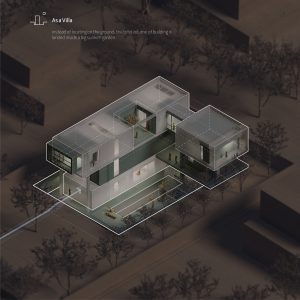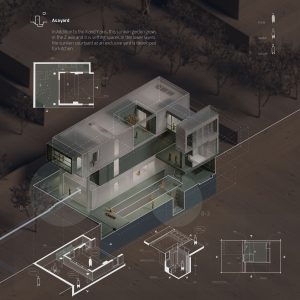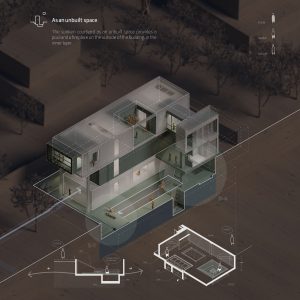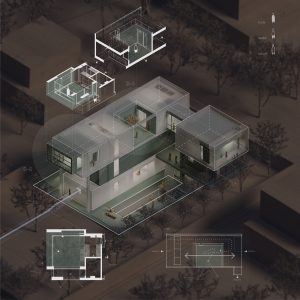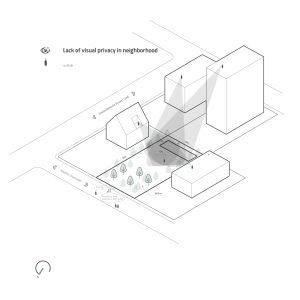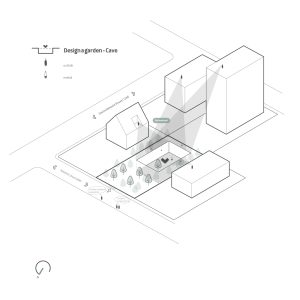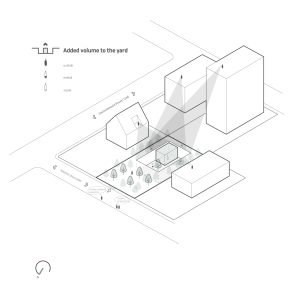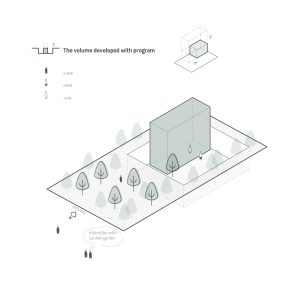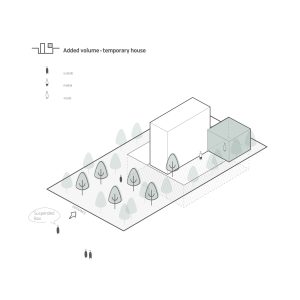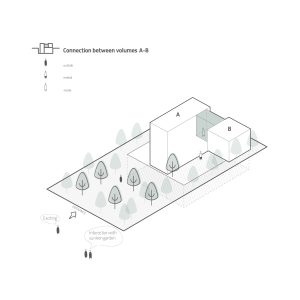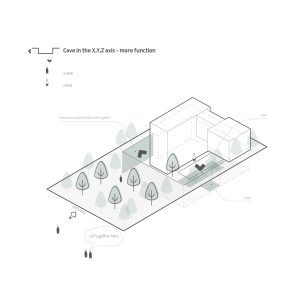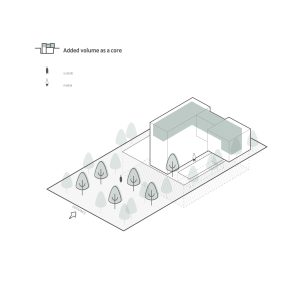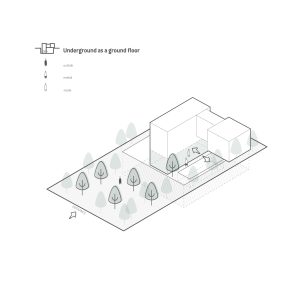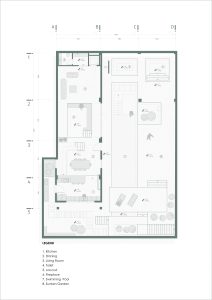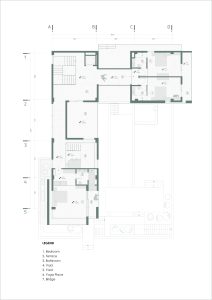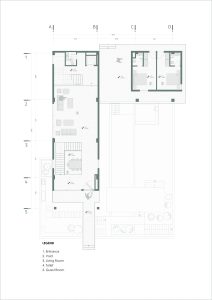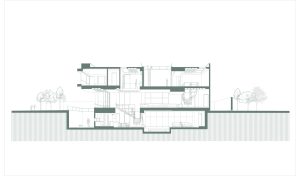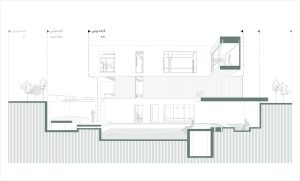A house to the inside
projects details
- Client:Mr.Karimi
- Project Manager:Mahyar Jamshidi
- Location:Alborz,Iran
- Function:Villa
- Status:Under construction
- Architect in charge:Bahareh pezeshki
- Construction team:Mazyar Jamshidi, Saeed Bakhshi
- Area:630 square meters
The site for the To the inside villa is located in the Dasht Behesht Boulevard area of Mohammadshahr, designated as a garden villa (10% building coverage) according to the detailed plan and municipal permit regulations. However, neighboring this street, there are tall buildings looming like intimidating guards over the life inside these villas.
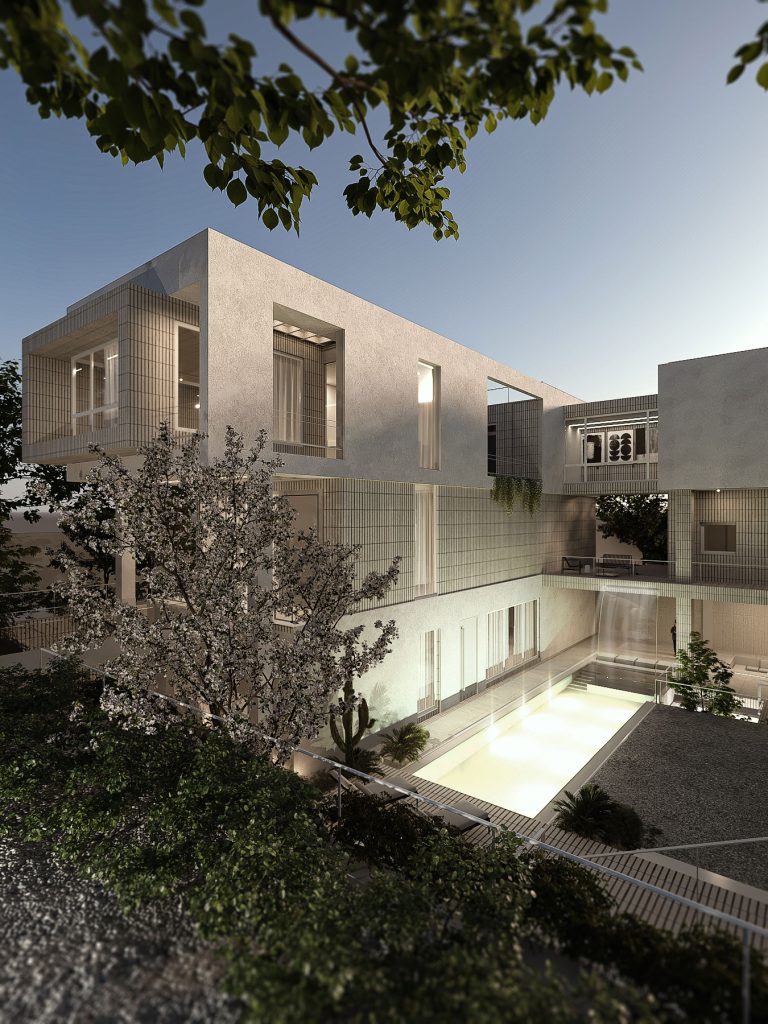
This initial confrontation with the project had a significant impact, sparking the idea of creating a residential hijab and achieving privacy for the villa users. The sunken garden, an ancient archetype in Iranian architecture, traditionally used in the hot and dry regions of Iran (Central Plateau), was considered as a privacy-creating and climate-responsive model.
This archetype could bridge the existing contextual issues and respond to the bipolar behavioral roots of our contemporary social culture.
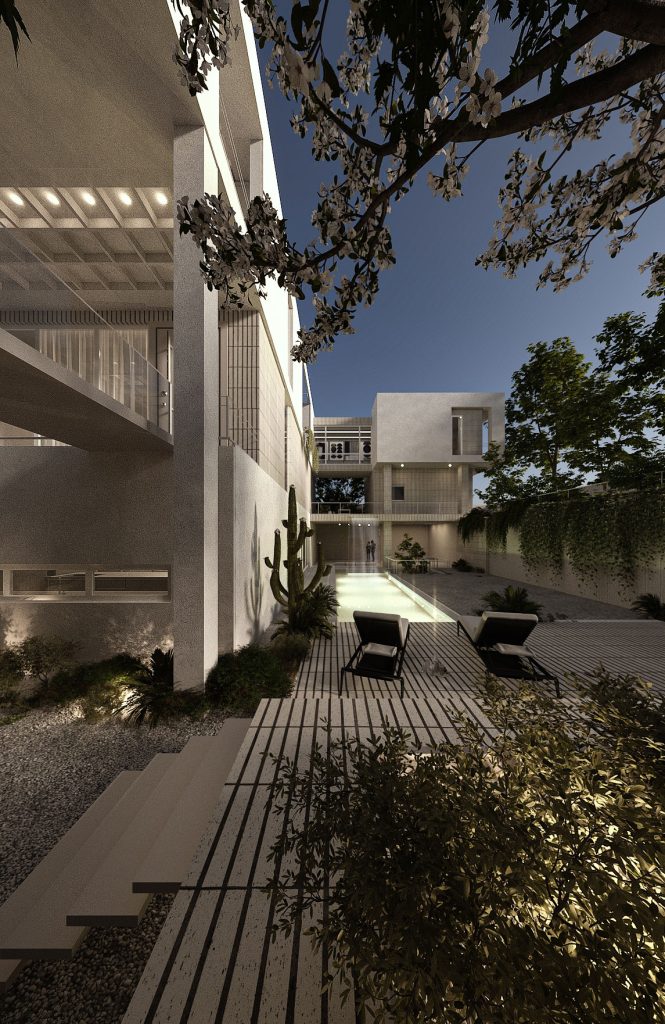
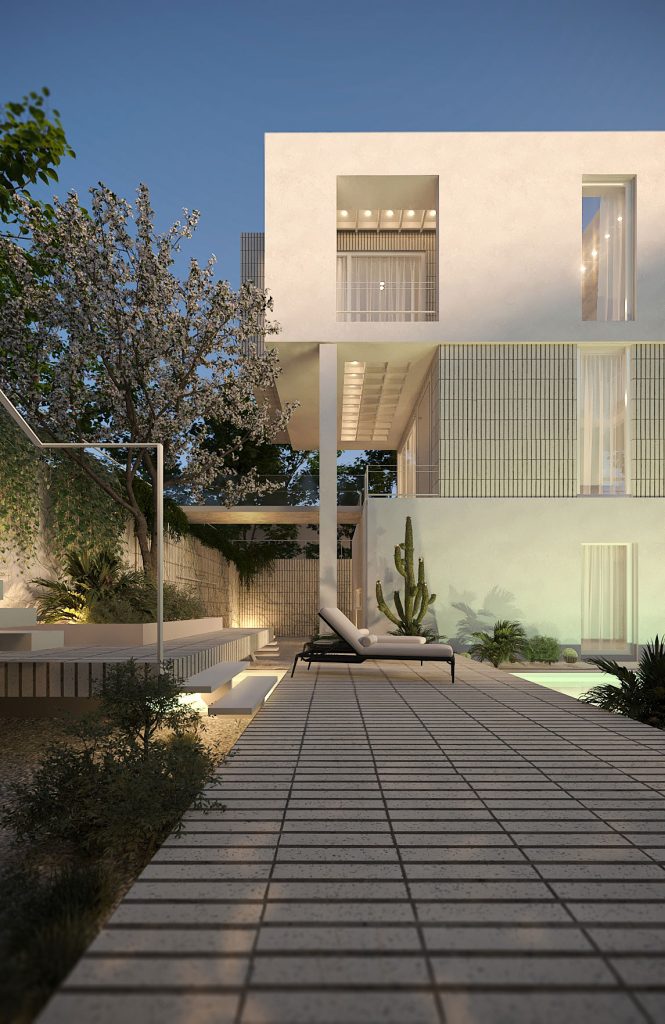
We aimed to create a larger event, a new living experience, life within the soil. The layers beneath this soil have different biological behaviors compared to the surface (higher relative humidity and less susceptibility to weather conditions). The deeper we delve, the more contrasting the atmospheric and climatic conditions become.
The main idea of this project was to construct a sunken garden on a different scale at the end of this 2000-square-meter garden. Convincing the client that the beautiful, flat garden should be cut like a cake, multiple activities executed underground, and the primary spatial experiences of the villa accessed by going to the basement seemed impossible.
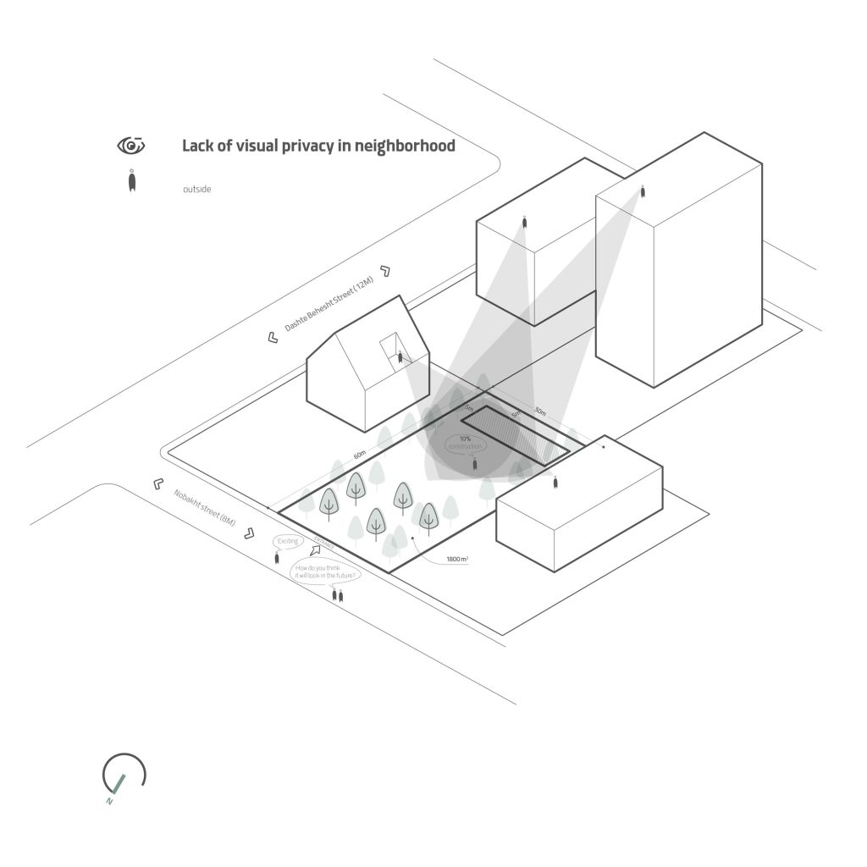
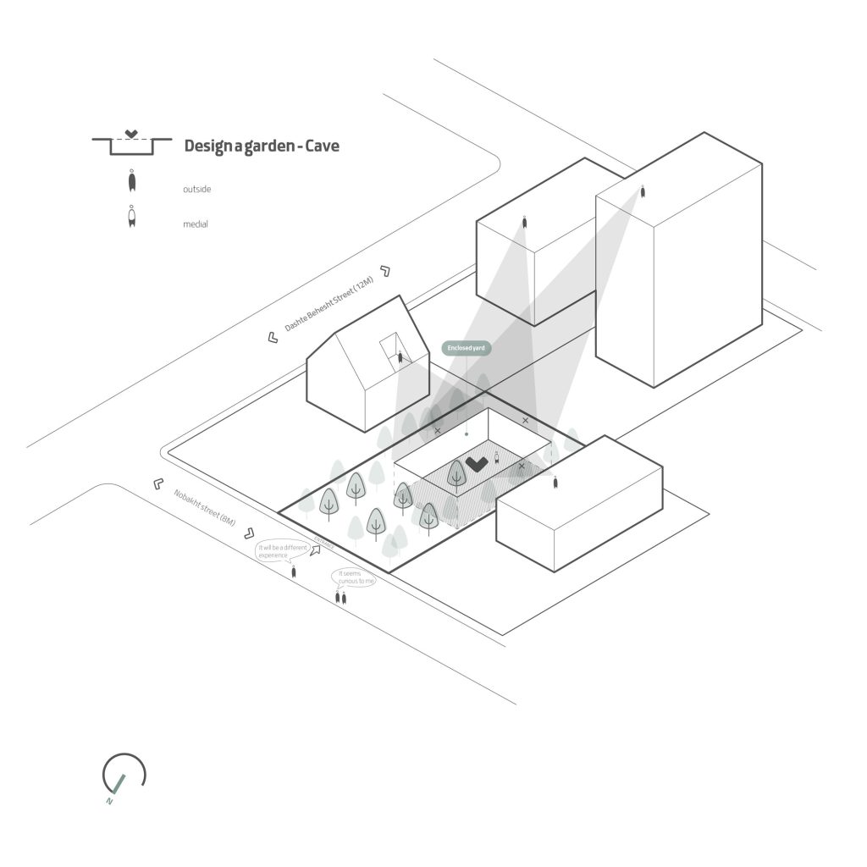
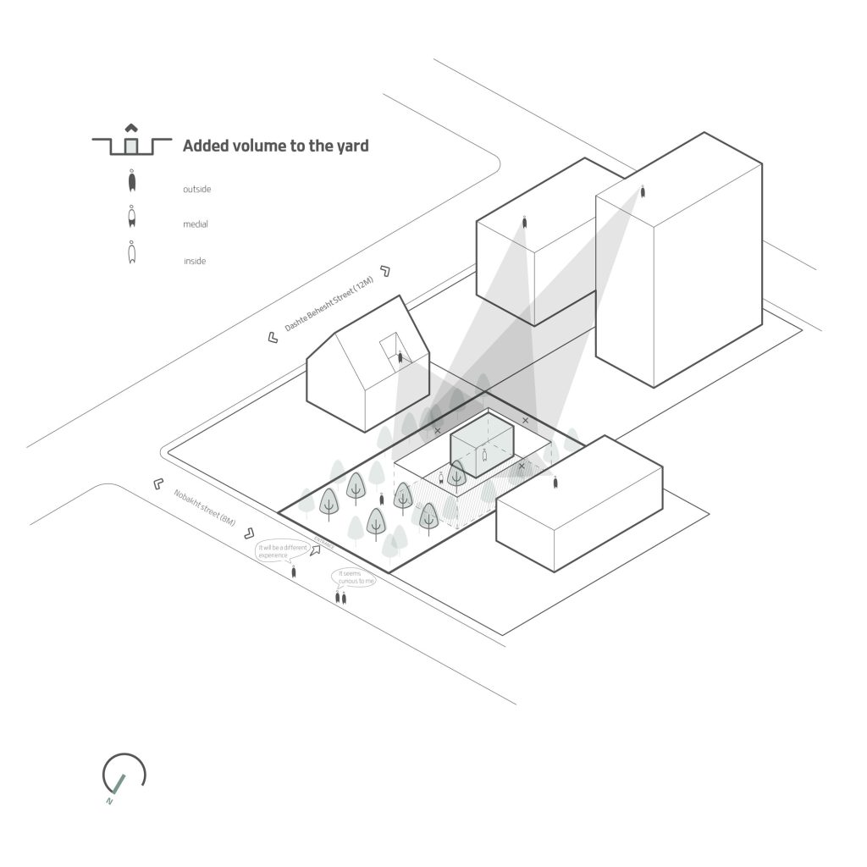
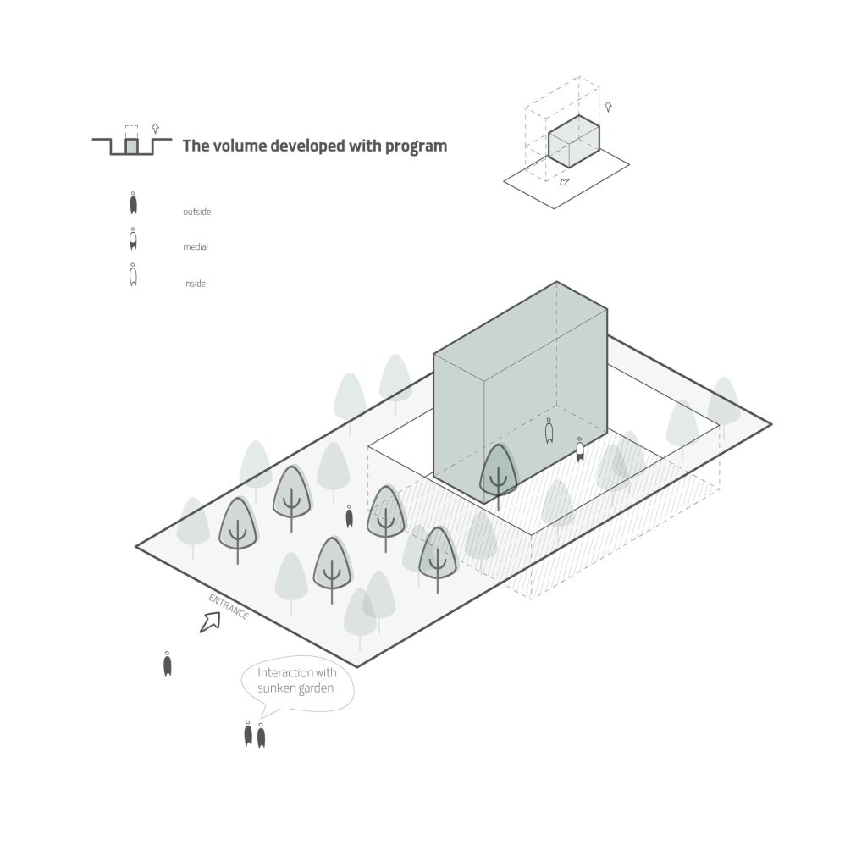
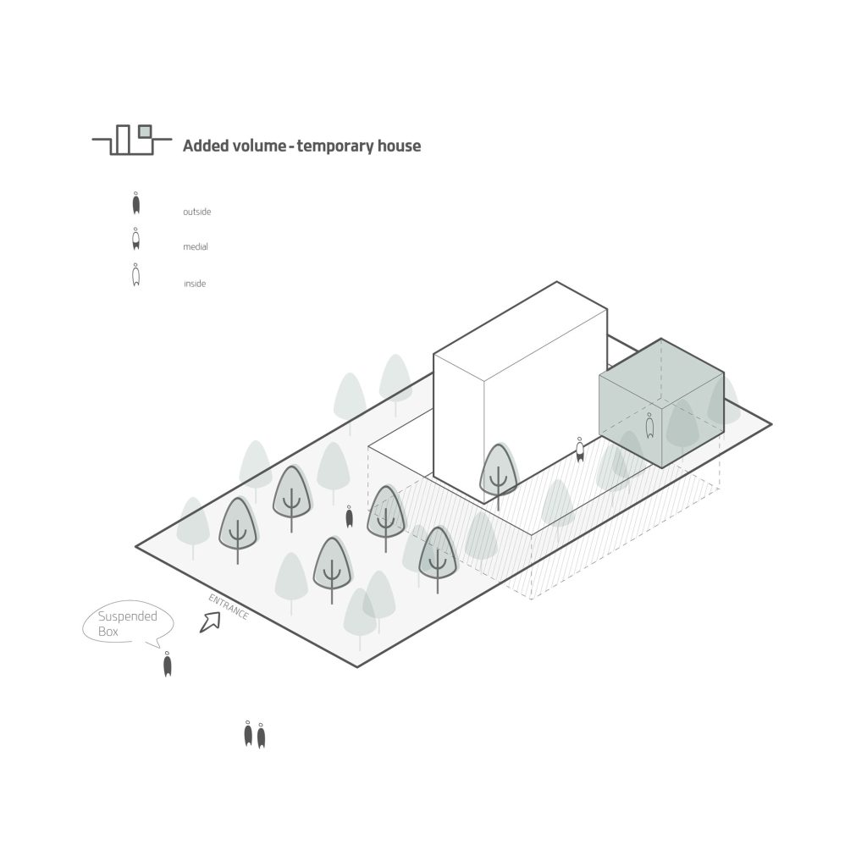
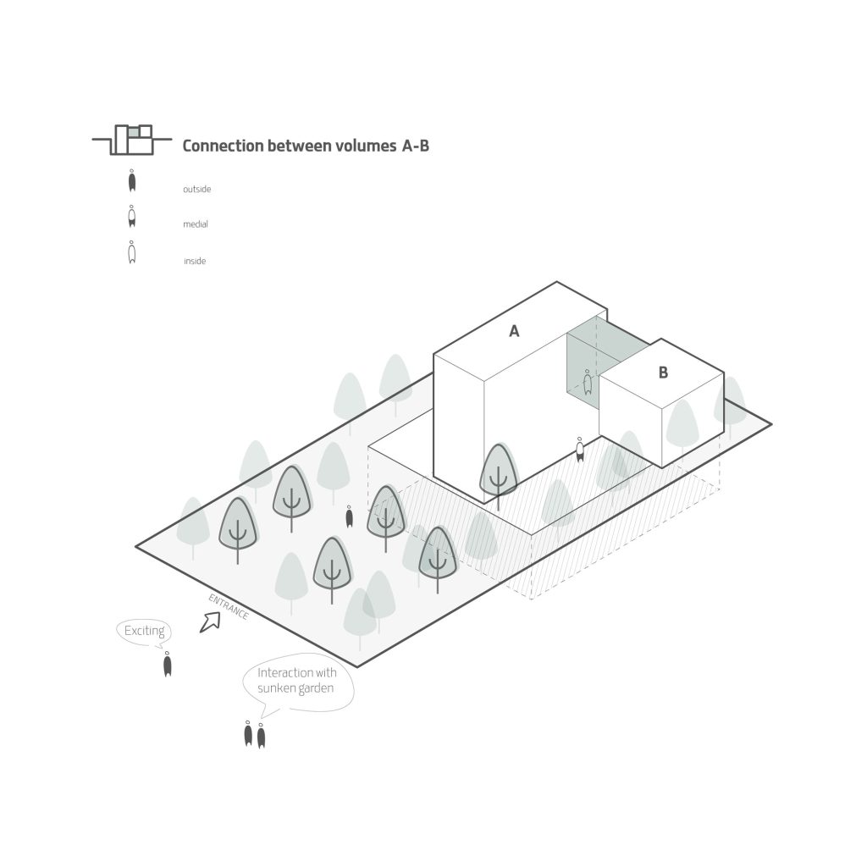
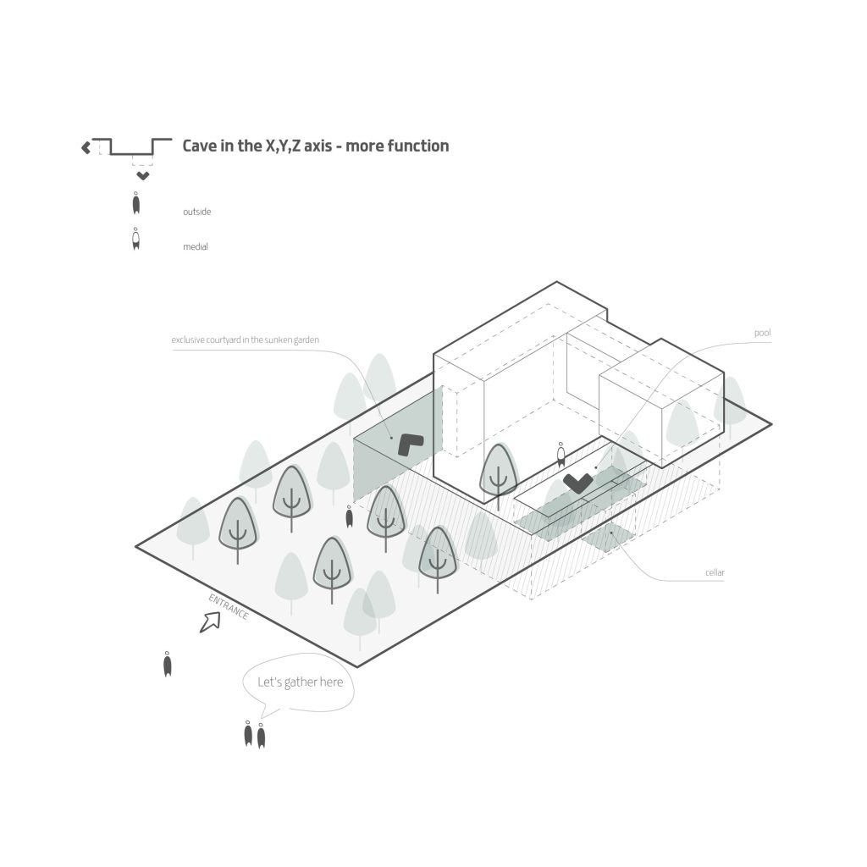
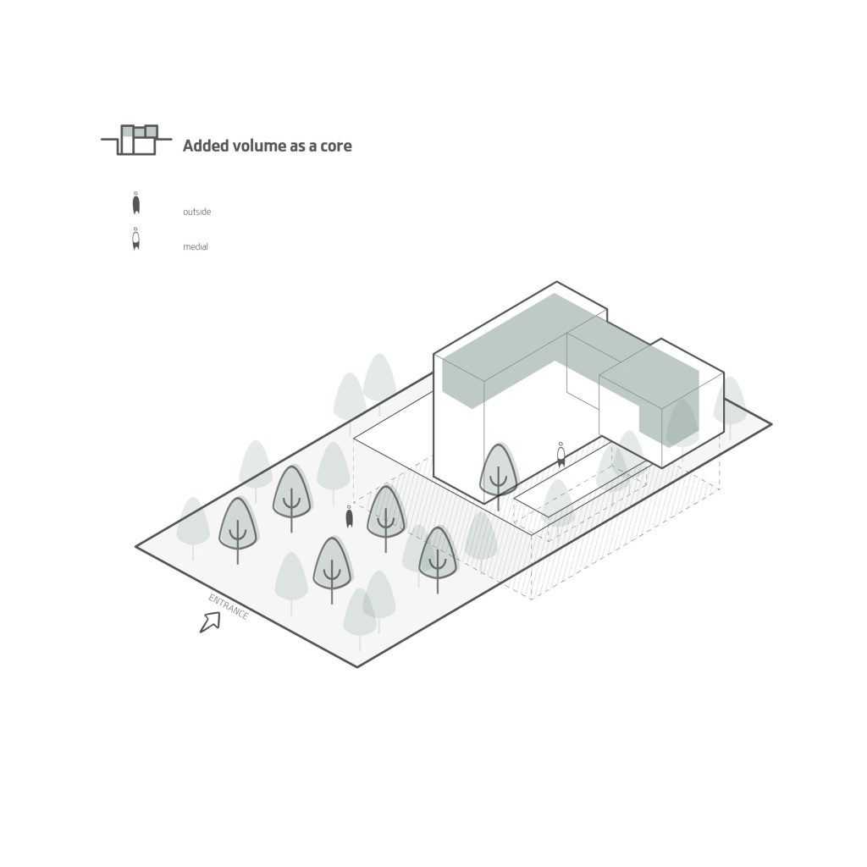
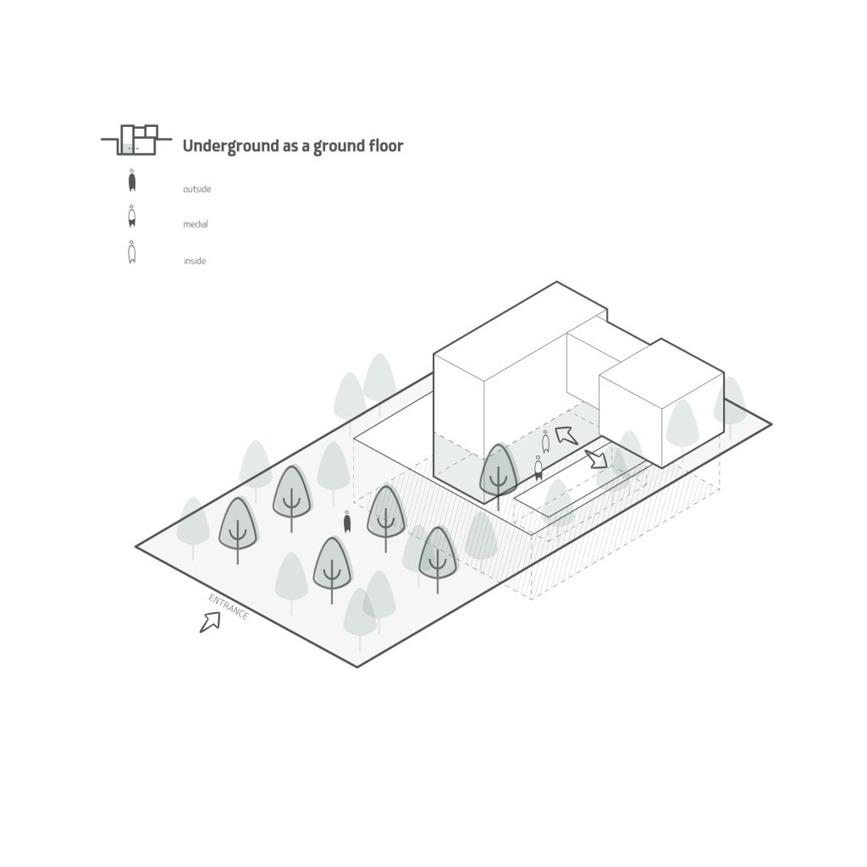
However, this idea materialized because the unique experience offered by this space, its culturally appealing approach, and proper engagement with the context and neighbors led to an environment where the residents could comfortably be themselves in their yards and find a more intimate quality in its physical space.
For us, architecture should strive to elevate the existing culture of the context and logically engage with the project’s text and context. The concept of this large sunken garden, with 3200 cubic meters of excavation and a significant volume of concrete, achieved spatial capacity to offer a different taste of life in this villa.
The main living areas in the more public sections of this house formed around this yard and its pool, maximizing interaction and synergy among the residents. The overall structure does not aim to boast but humbly sits low. This makes a visitor initially believe they are encountering an ordinary two-story building upon entering the garden. However, within a few steps, they realize they are stepping into a different world beneath their feet, and the story of this house begins.
As one walks across the bridge to reach the villa, they walk over this yard, gaining a greater understanding and interaction with it.
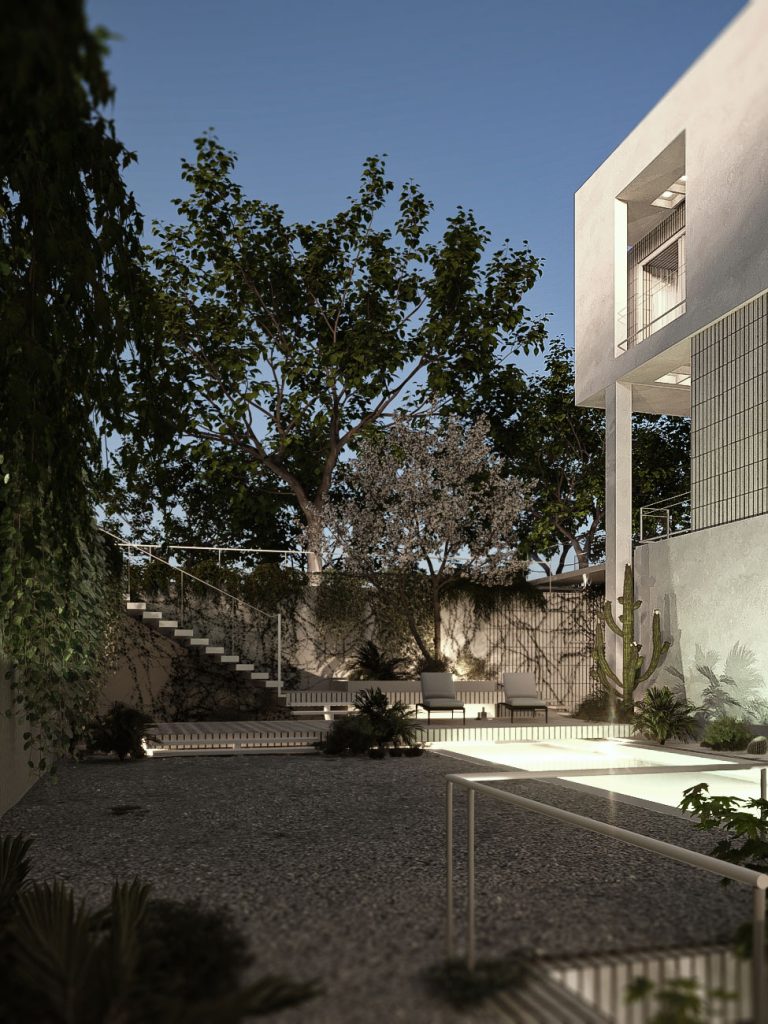
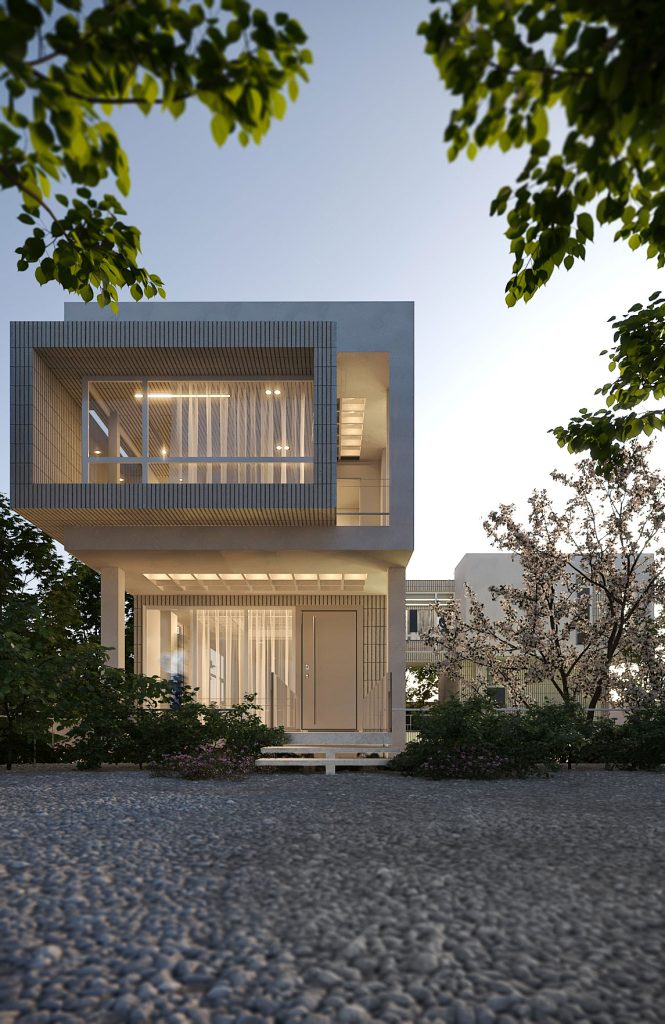
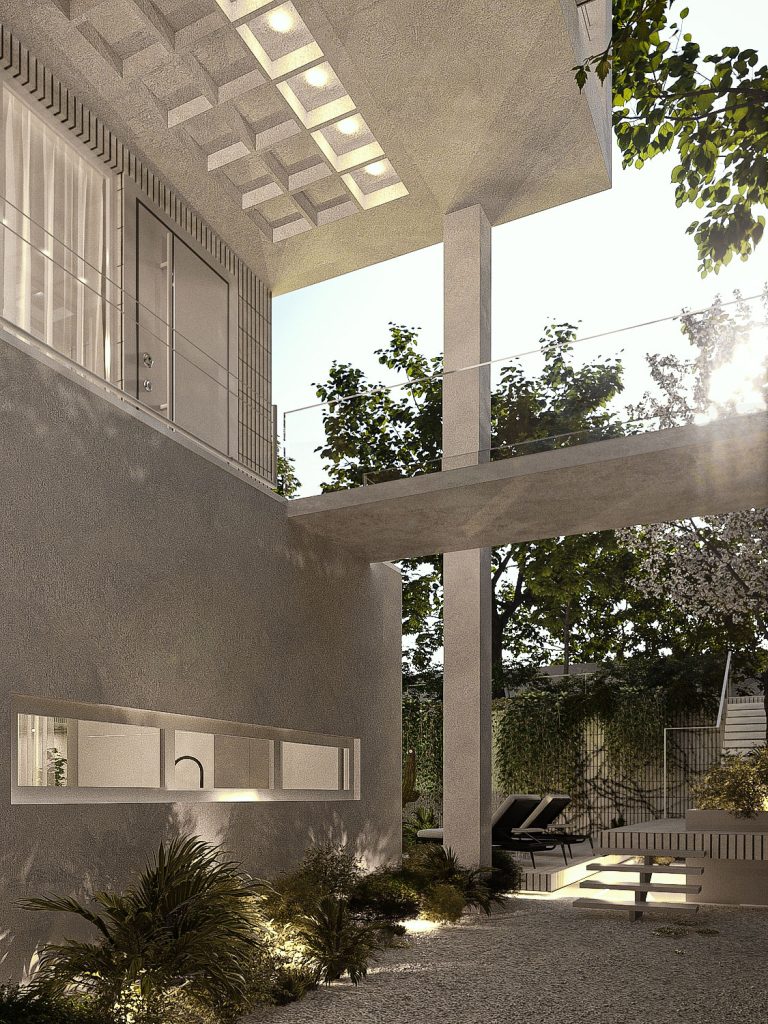
At the ground level, the villa’s approach is more public, offering an expansive hall with an outward-facing orientation, not sharing a boundary with the sunken garden, and opening to the surrounding, ground-level yard on the western side of the garden. Finally, at the top level, there is a separation between the units forming the residents’ suites.
This separation aims to provide a more spatial distinction between the parents’ and children’s suites, connected through several open and covered bridges at specific spatial points. This junction is an internal courtyard on the first floor of the villa, serving as a place for more private interaction within the house.
In this project, efforts were made to create varied living experiences by using different spaces in various domains (open, semi-open, closed), providing a unique taste of life at every point in the house. By increasing its dynamic capacity through exploring the bridges and reaching the spatial stations, the project enhances the residents’ vibrancy and liveliness. These stations, planned in succession, activate the residents’ movement paths.
Unbuilt spaces are the main factor extending the spatial continuity and internal visual expansiveness of this villa, growing alongside the stairs and creating an intriguing journey for its users.
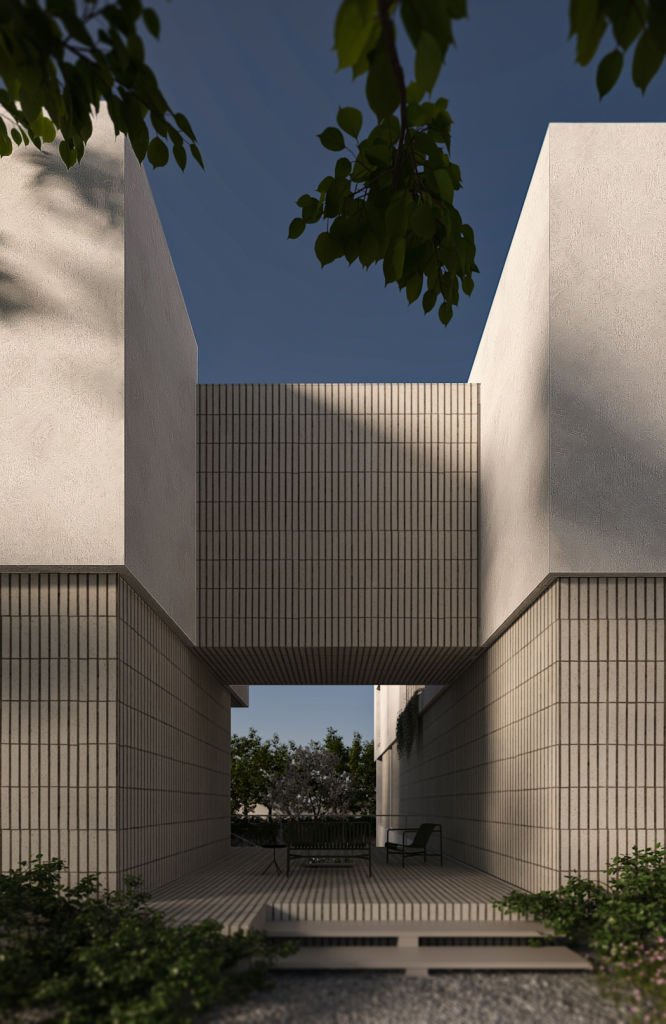
project location
address:
Mohammad Shahr, Alborz Province, Iran








