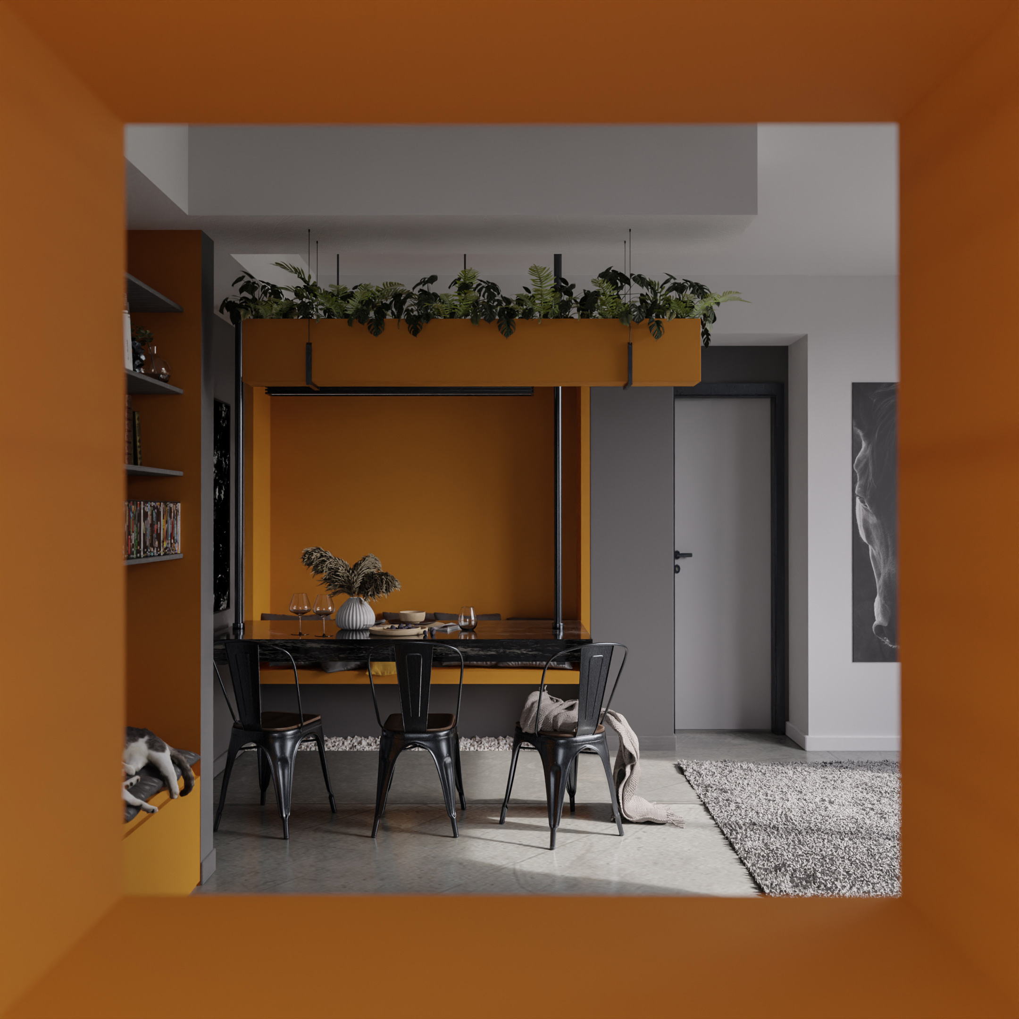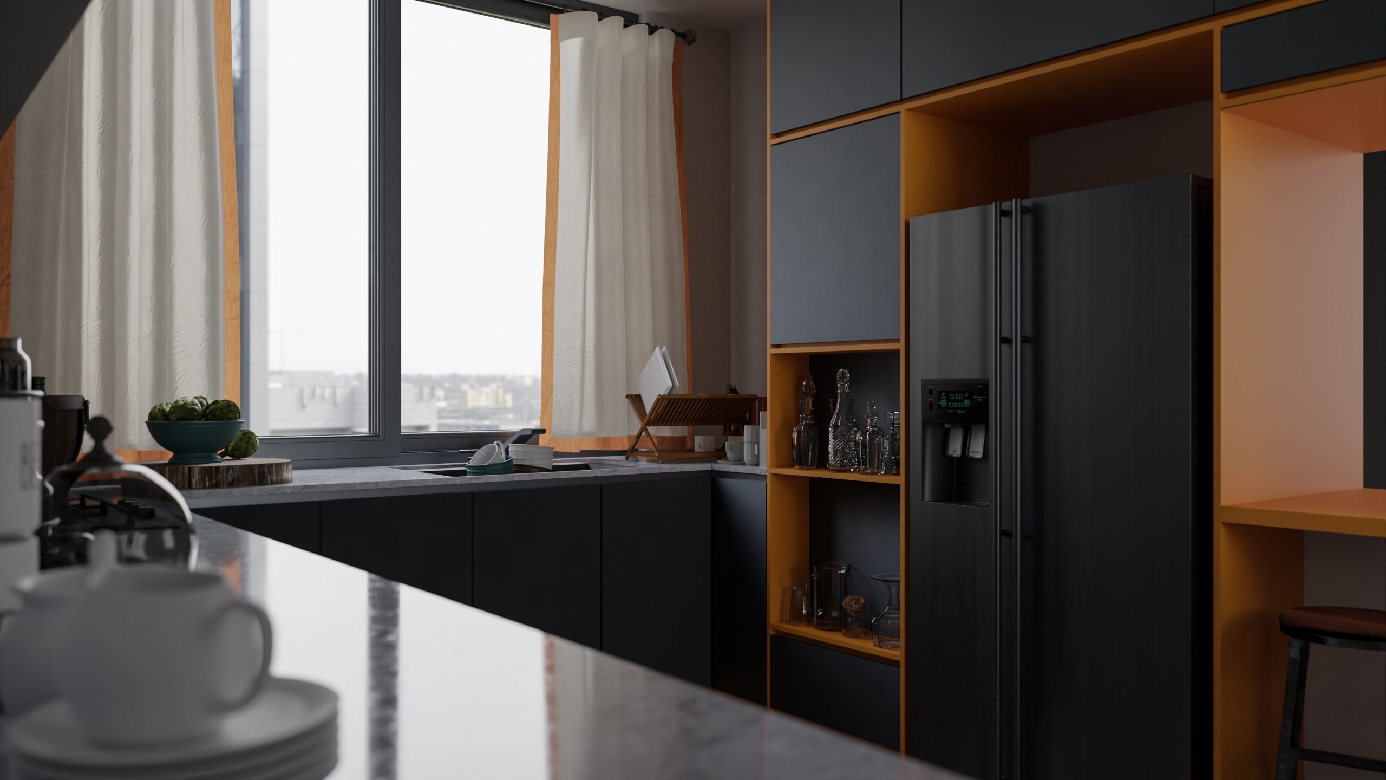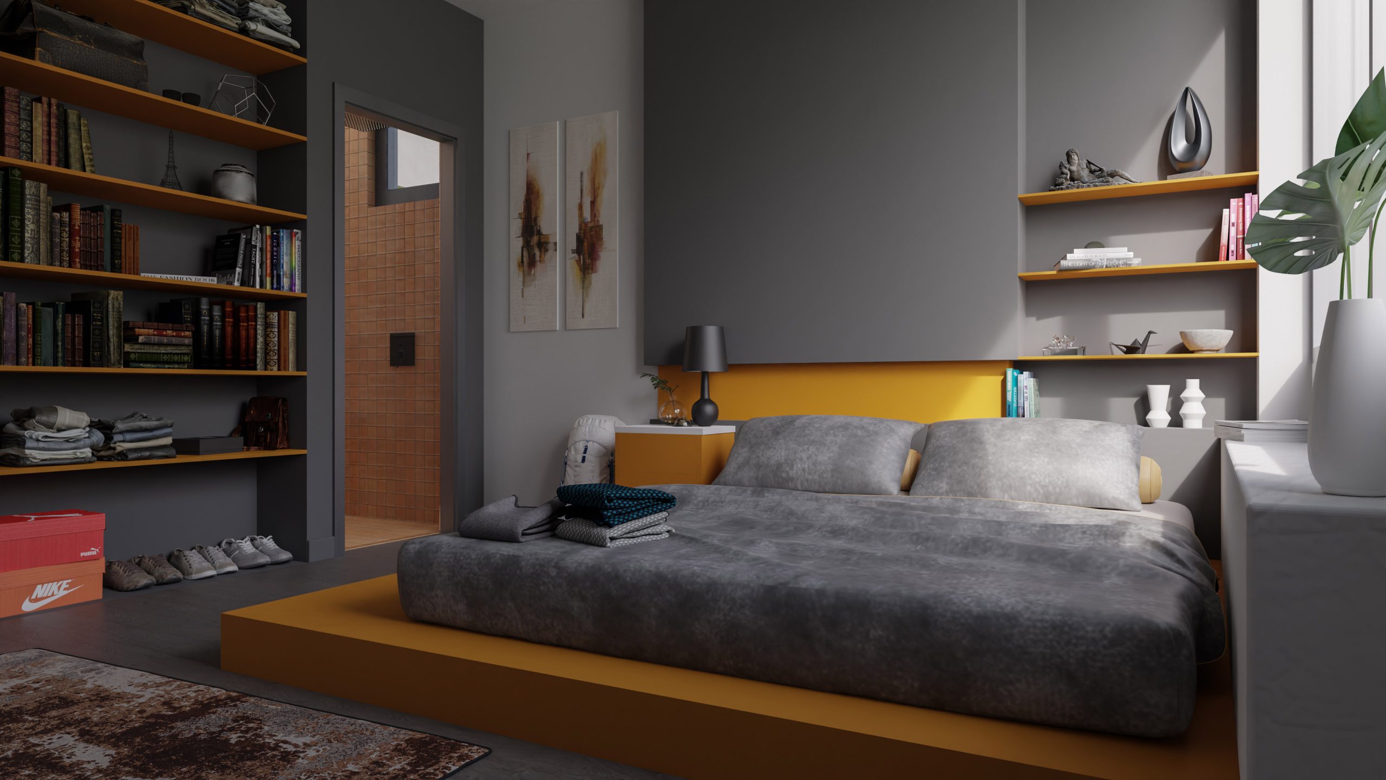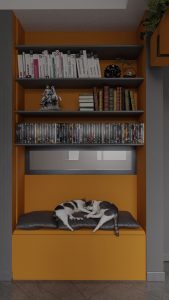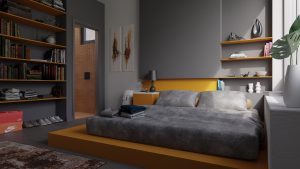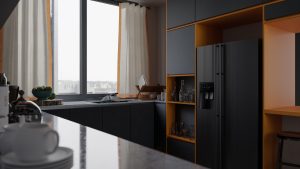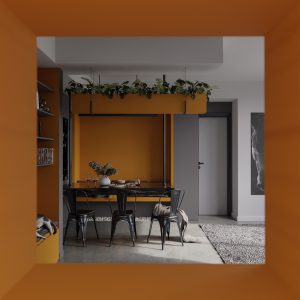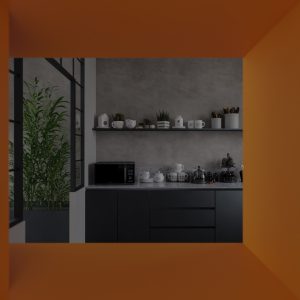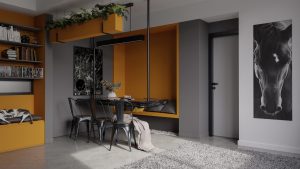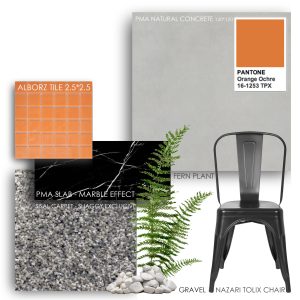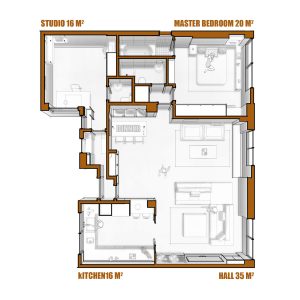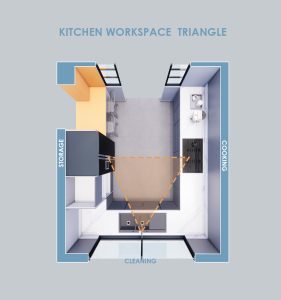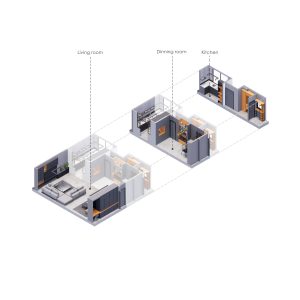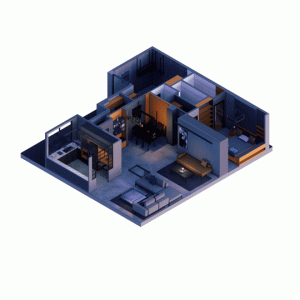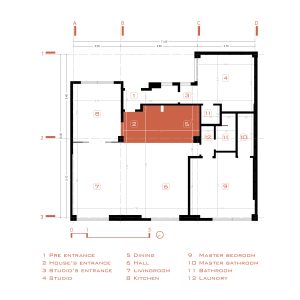Frame House
projects details
- Project Manager: Mahyar Jamshidi
- Location: Tehran, Iran
- Function: Apartment
- Status: Concept
- Environmental Graphics: Maziar Jamshidi
- Design Team: Tina AlfideFard, Behnaz Mohseni
- Presentation: Bahareh Pezeshki, Noushin Boustani, Fatemeh Hasanloo, Hanie Daneshvar
- Area: 125 m2
- Year: 2019
“Frame house” project, was a 40-year-old house located in Tehran, Mirdamad which belonged to a young couple.
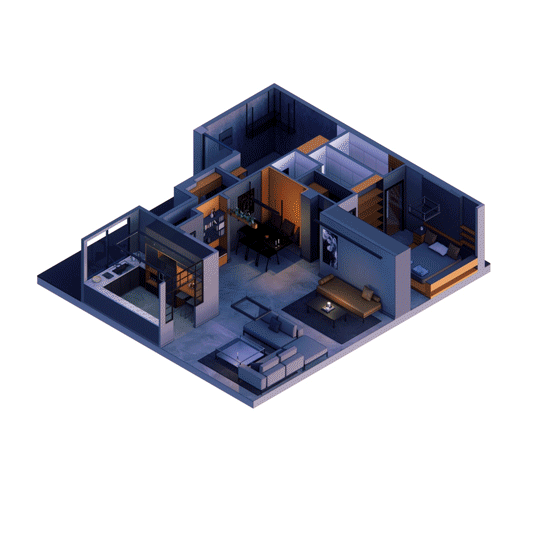
This projects design did not begin like our other projects and had some differences.
In this case project’s program began with clients’ ideogramic ideas according to their personal need.
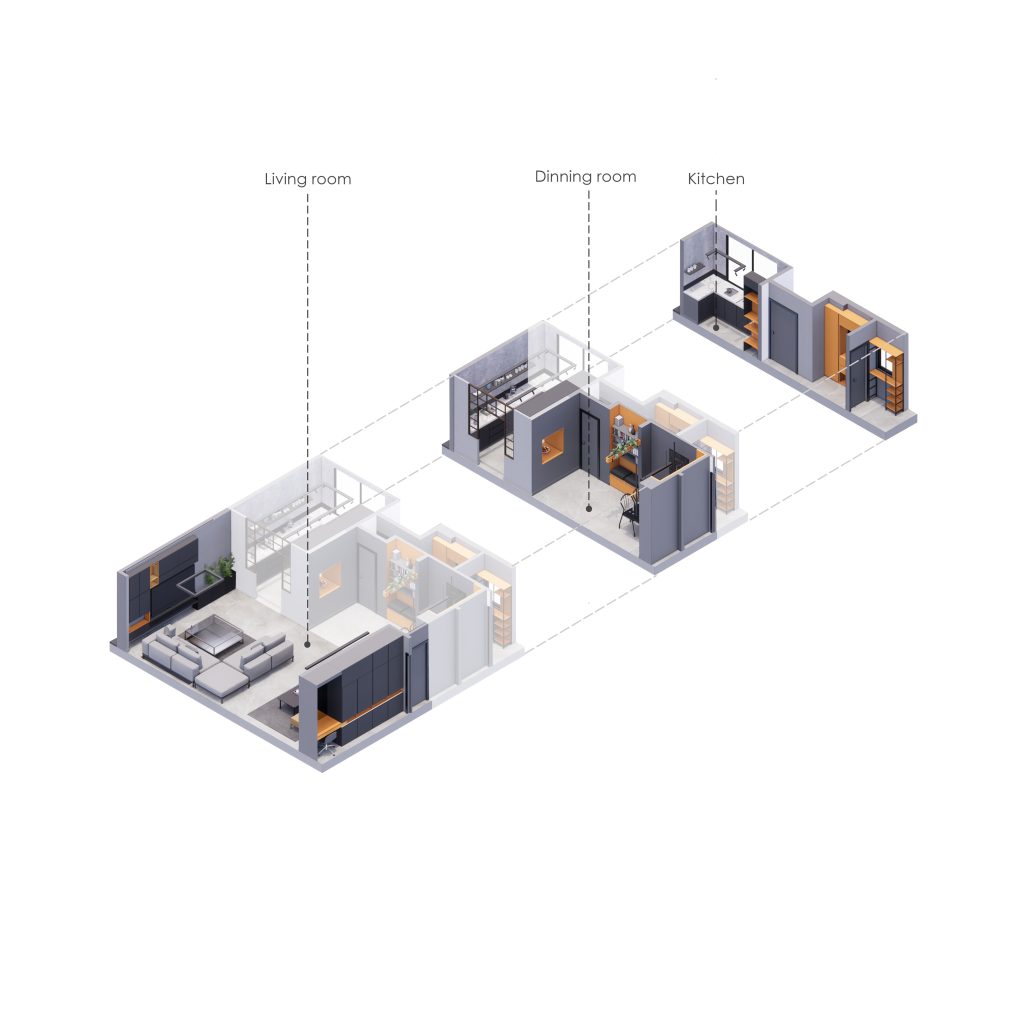
Due to covid19 limitations and also clients’ personal professions, they were interested in creating an office-studio in a part of their house. Although like many other houses built in 50’s and 60’s of Tehran, the project had its own energy in macro and micro dimensions of design.
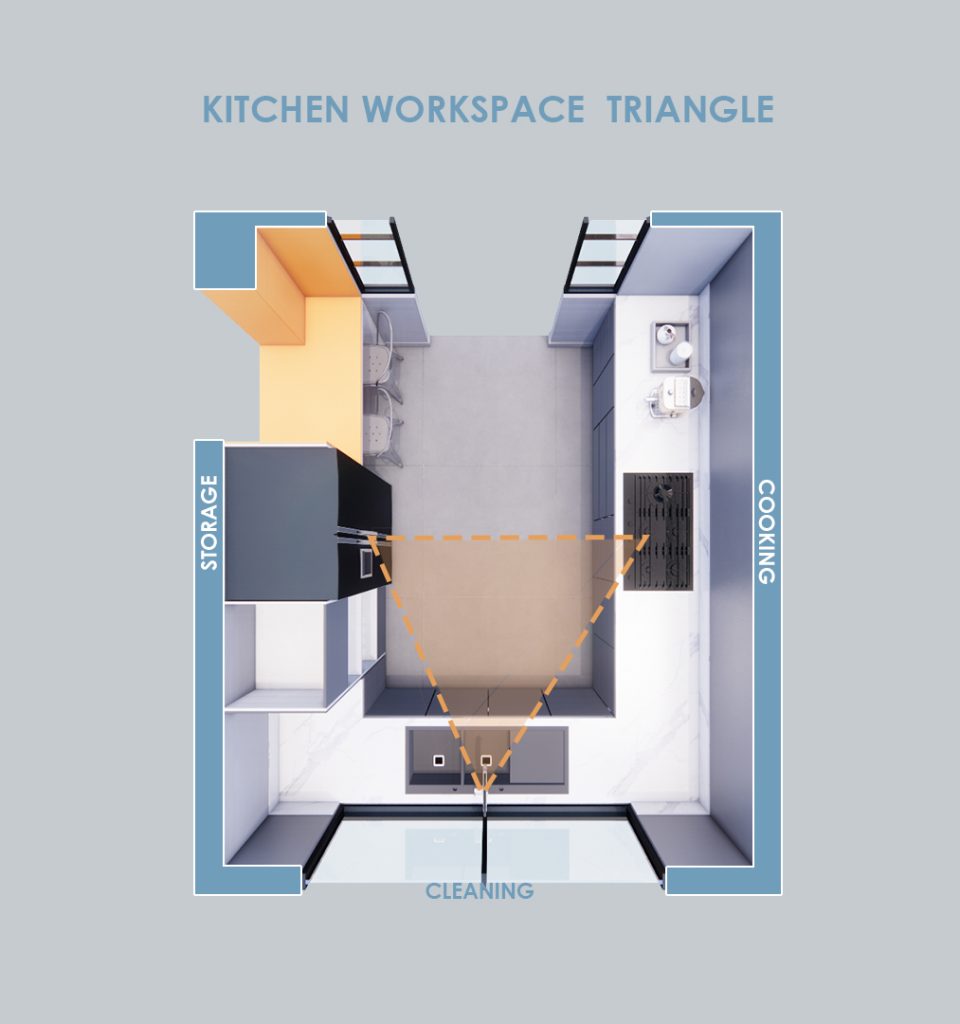
This project had 2 ordinary bed room, a joint space, bathroom, a closed kitchen and one big salon.
Using the depth of the adjacent wall to the column in the hall, a bench-like object was installed in the heart of the wall. In front of it, a hanging table was designed that was connected to the ceiling through four handles.
Suspension of this table made the dining area and entrance more useful and at the same time, it was one of the key elements of the Frame house.
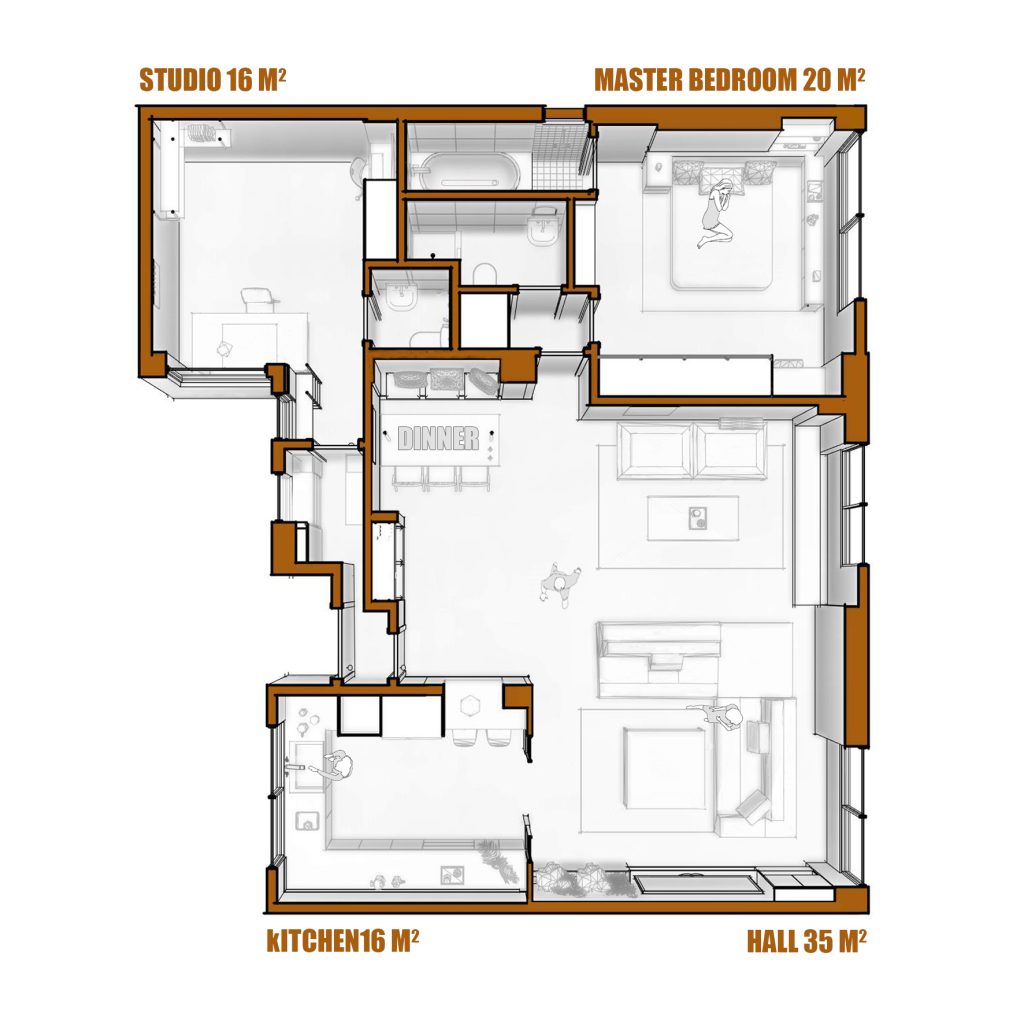
In addition, a hanging vase separated this sequence from the entrance. Home service spaces (bathroom, laundry and office-studio service) are created in a dense and functional central core in the space between the rooms. This zone along with the bedroom is separated with a door.
The entrance to the bedroom and the entrance to the bathroom and access to the laundry are located behind a 1.20 x 1.20 space.
In each part of this project, wall edge line is laied out in a way to create functions on these walls
Laundry in this project works like a closet in dept of the wall.
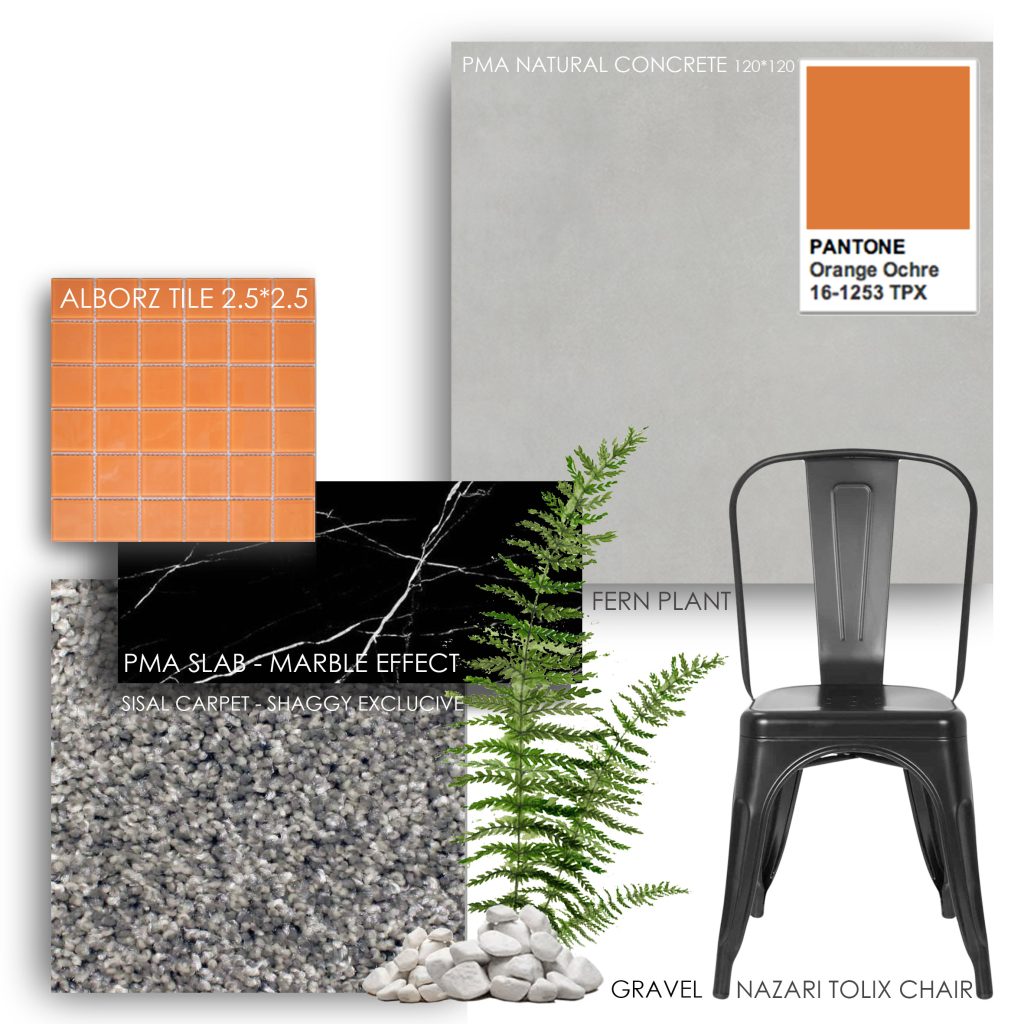
“Frame house” project, was a 40-year-old house located in Tehran, Mirdamad which belonged to a young couple.
According to clients’ demand to have an office-studio, the house began one sequence later and after opening the apartment’s entrance door, a joint space like Hashti in Iranian past architecture manifested itself.
This space prepares people to reach home or office-studio. in the Transverse extension of this hashti, a closet and a pre-entrance were considered which along we reach the office-studio.
Using the depth of the adjacent wall to the column in the hall, a bench-like object was installed in the heart of the wall. In front of it, a hanging table was designed that was connected to the ceiling through four handles.
Suspension of this table made the dining area and entrance more useful and at the same time, it was one of the key elements of the Frame house.
project location
address:
Calz Melchor Ocampo 288, Anzures, Miguel Hidalgo, 11590 Mexico City, CDMX, Mexico
