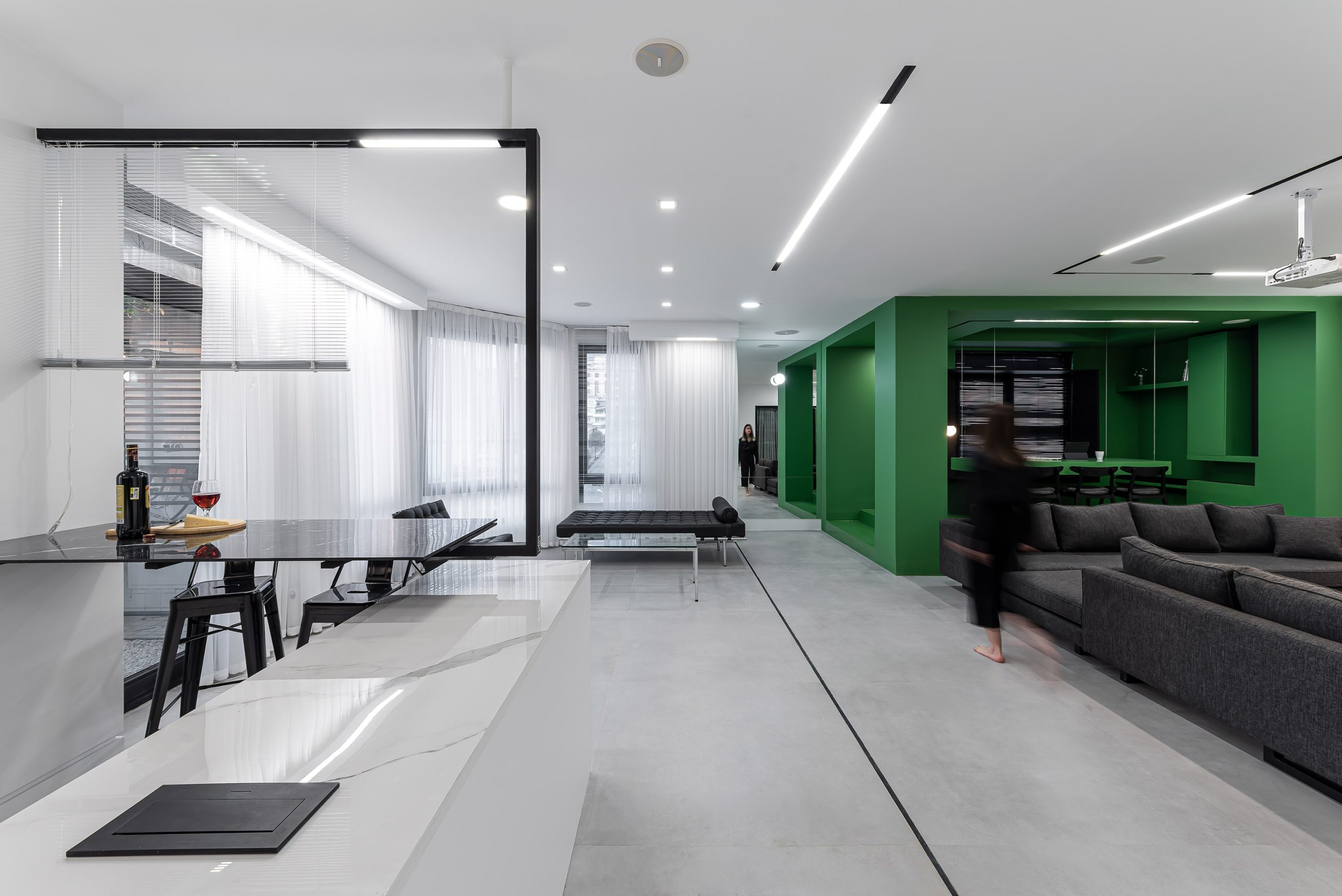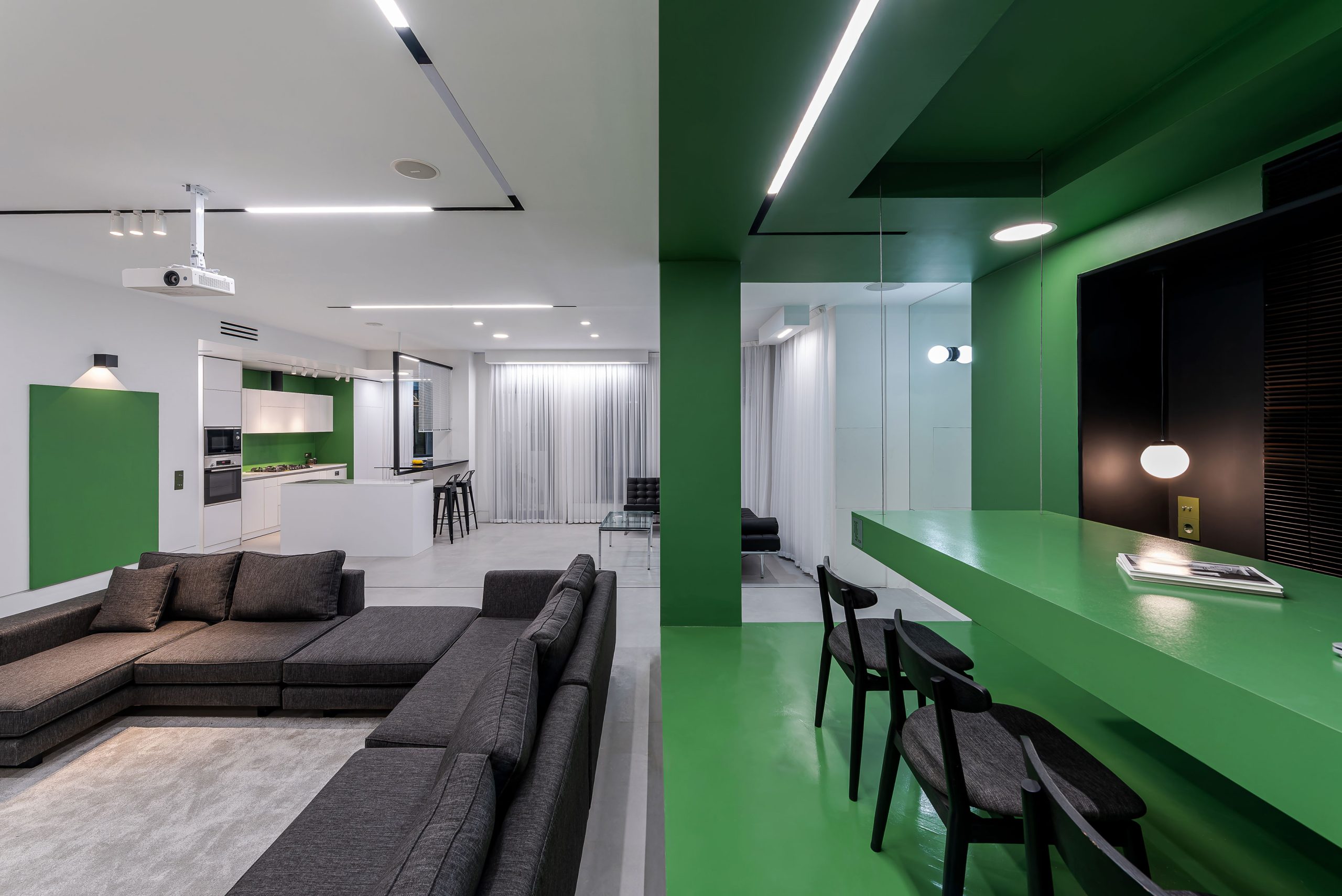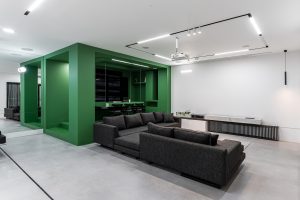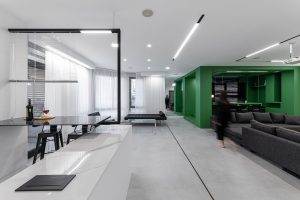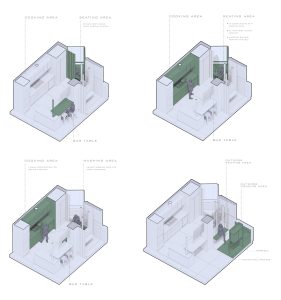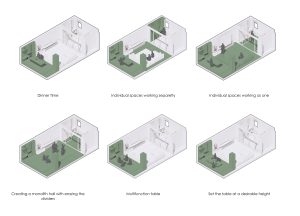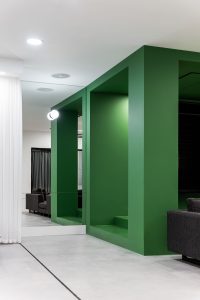Ettefagh House
projects details
- Project Manager: Mahyar Jamshidi
- Client: M. Abedi
- Location: Azimiye, Karaj, Iran
- Function: Apartment
- Status: Completed
- Design Team: Bahareh Pezeshki, Fatemeh Hasanloo, Leila Nouri, Hanie Daneshvar, Tina AlfideFard.
- Environmental Graphics: Maziar Jamshidi
- Construction Team: Mahyar Jamshidi, Hanie Daneshvar, Fatemeh Hasanloo
- Year: May 2021 – Oct 2021
- Area: 135 Square Meters
- Photographer: Mohammadhossein Hamzehlouei
The story of the house “Ettefagh” (the occurrence) began with a sentence: We want our house to have a story.
The 135-square-meter house on the Golestan Street was newly built, and elegant, but devoid of the qualities of a “house”.

Life was merely added to the geometry of the house as a function; as if this building was only designed to form a container for limited activities of today’s apartment living lifestyle. The architects of Darkefaza Studio tried to visualize the clients’ high-flying visions of the space which holds life in it.
Prior to the renovation, the plan’s layout was set in this order: between the three bedrooms of the house and the kitchen, a hall was formed which contained a diagonal corner, and the main bathroom and toilet were placed in the center of the unit. The kitchen was in a pleasant corner of the house, which had a semi-view of the neighboring building through a triangular window frame. The window made the kitchen benefit from the light, but the solid wall prevented the residents from the beautiful view of the mountains at the end of the street.
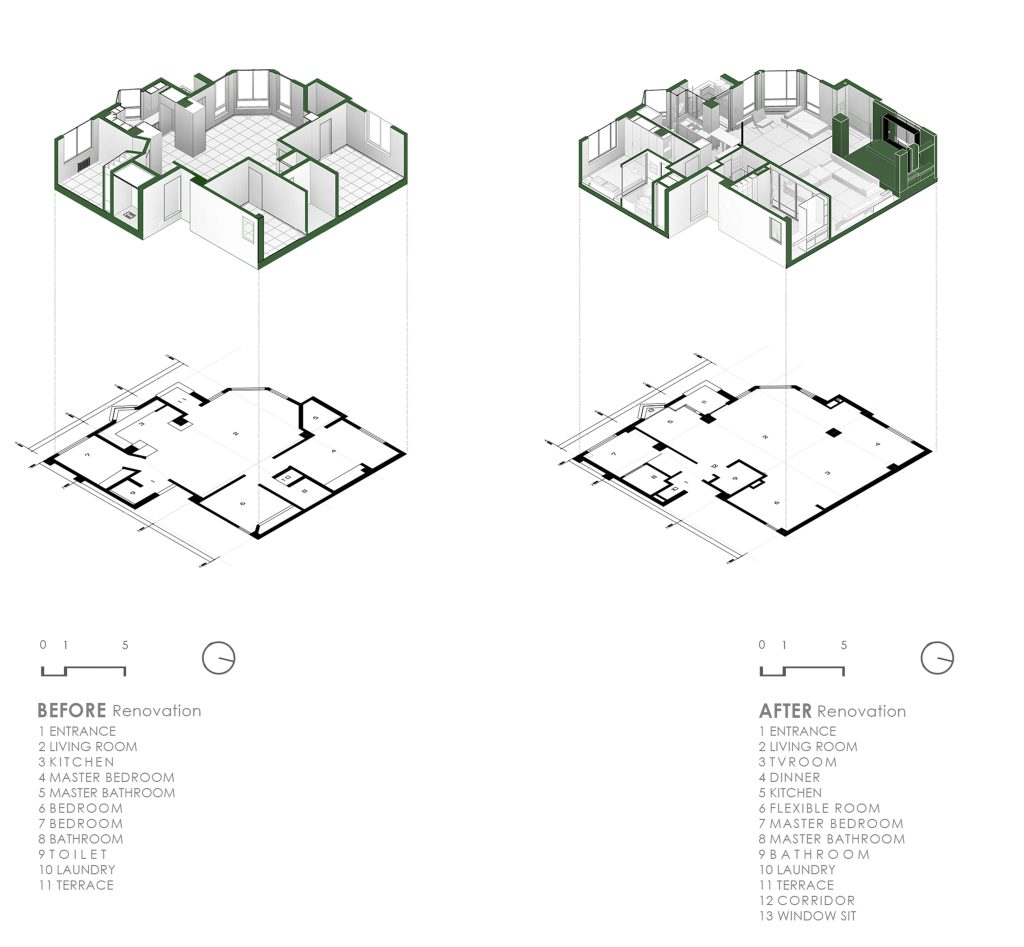
Our program was defined as follows: maintaining the kitchen and the terrace by making changes in the layout and orientation in terms of applying the principles of aesthetics and better performance; converting three bedrooms into a master bedroom and a Study/work room and also, forming a private sitting room with special characteristics of a flexible space in terms of dimensions and functionality, next to the larger living room with wide and spacious windows, which was previously hidden behind the thick curtains of the bedroom.
During the gathering and parties of users, the living room was the heart of the house. considering that, we decided to leave the traditional definition of this space behind and create a whole new version of it that has a remarkable and unforgettable effect on people using it.
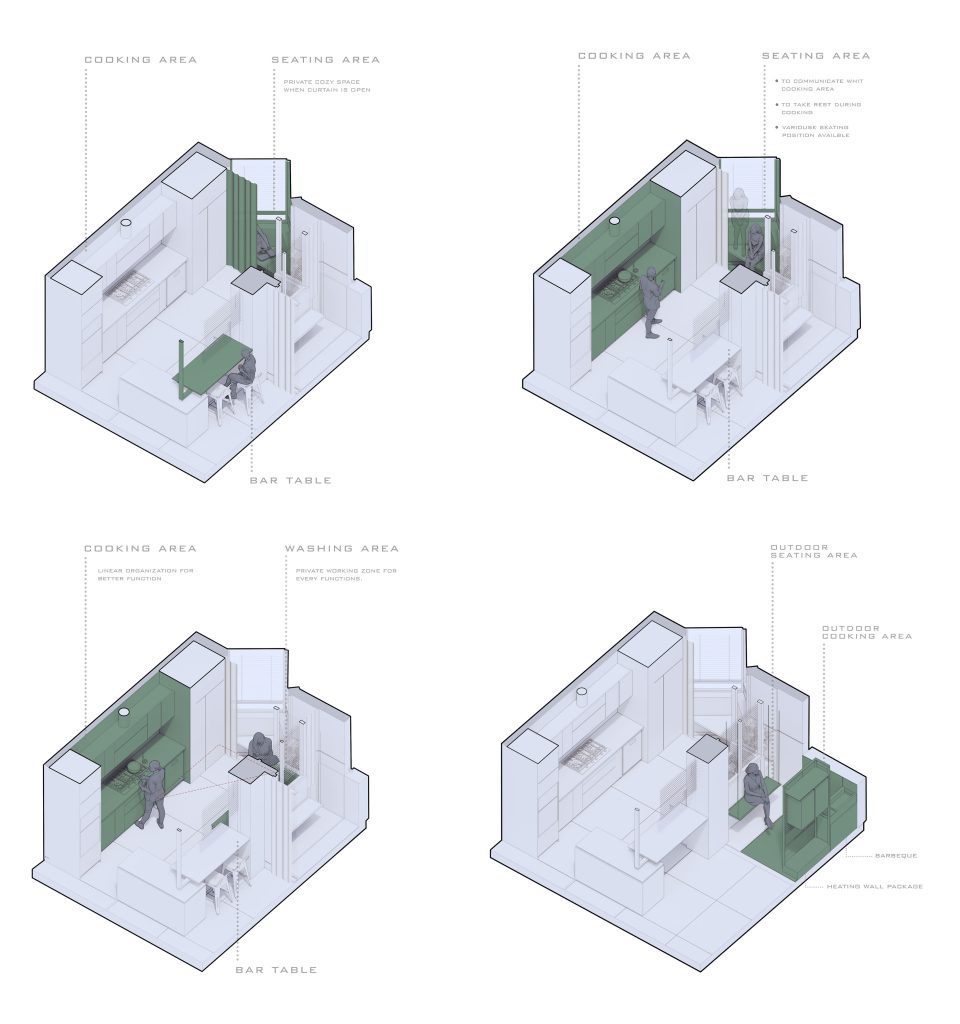
We made a green and sculptural cube that can be attached to the private sitting room during parties, providing the function of a dining room and an intimate seat on the floor during evening parties. This green cube was the “occurrence” of the house.
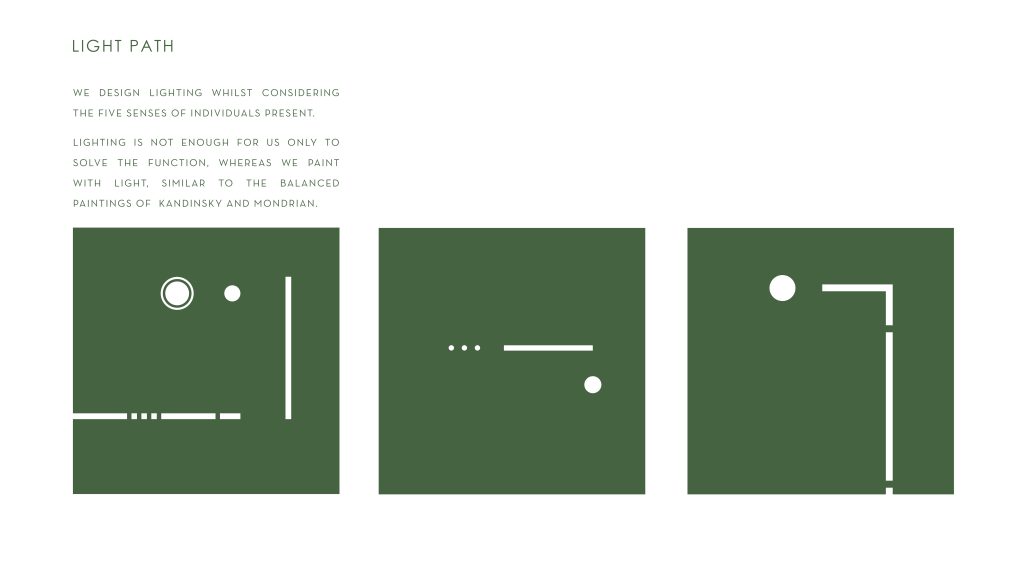
According to the process of other similar projects of our studio, the dining table was considered for serving food, but the constant presence of this table in the limited area of this unit hindered the flexibility of the space. As a result, in the middle of the green cube, we designed and built an object that, by using the floor heating method and through a hydraulic lifting motor, provides users with a climbing table when needed. The use of the dining table provided more than just a table for having lunch; A table for eating, for working with a laptop while standing, or a surface for board games when the players are sitting on the floor.
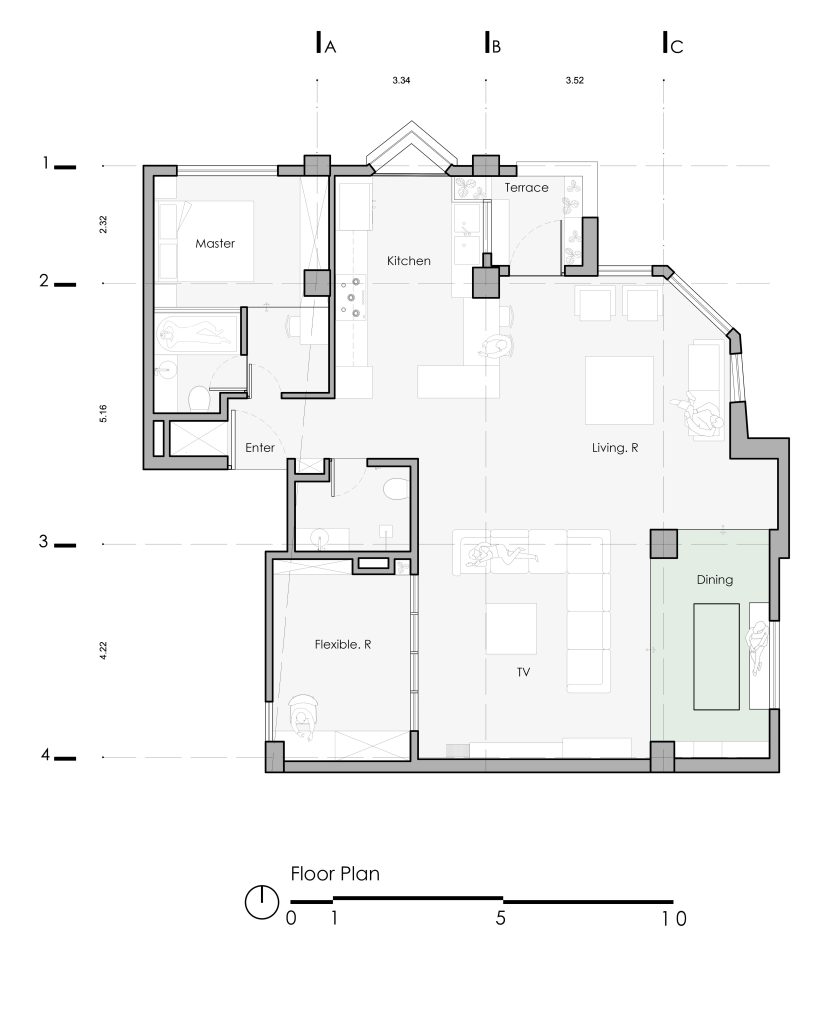
However, in order to maintain the purity of this area, the wide variety of different choices while laying out the elements in the cube did not cause an obstacle, and due to the usage of the same color and material, no harm was done in comprehending the integrity of the space. This approach can be observed in other parts of the project as well.
It can be said that in this project, maintaining the integrity visually and as a whole unit, at the same time as creating a platform for various activities, was productive in the design process of all the details and components of the house.
In final words we would like to mention, all of the objects which are used in this project, from skirtings and vents, to sockets and light switches, furniture, couches and tables and so on, were designed and mostly manufactured by Darkefaza studio, in order to make this residence, a place to be remembered. A house that is designed for the singular purpose of showing this fact that a house is much more than a place to be, and can be narrative of a life; even given the restrictions of designing an apartment unit.
In darkefaza studio, renovation is a practice in means of writing a storyline for the project.
project location
address:
azimiyeh, karaj, iran

